24 Trendy Contemporary Farmhouse Exterior Styles
Last updated on October 29th, 2024
These days, it’s impossible to miss the modern farmhouse design, whether you’re online, watching TV, or exploring your town. Plenty of homeowners are wondering how to get the modern farmhouse look in their homes, and while the inside is undoubtedly important, the outside is just as crucial to ensuring your home achieves this style.
From Arizona to Virginia, there are so many variations on the farmhouse look. Explore 24 of our favorite contemporary farmhouse exteriors below, each showcasing a different take on this popular home aesthetic.
1. Contrasting warm and cool materials
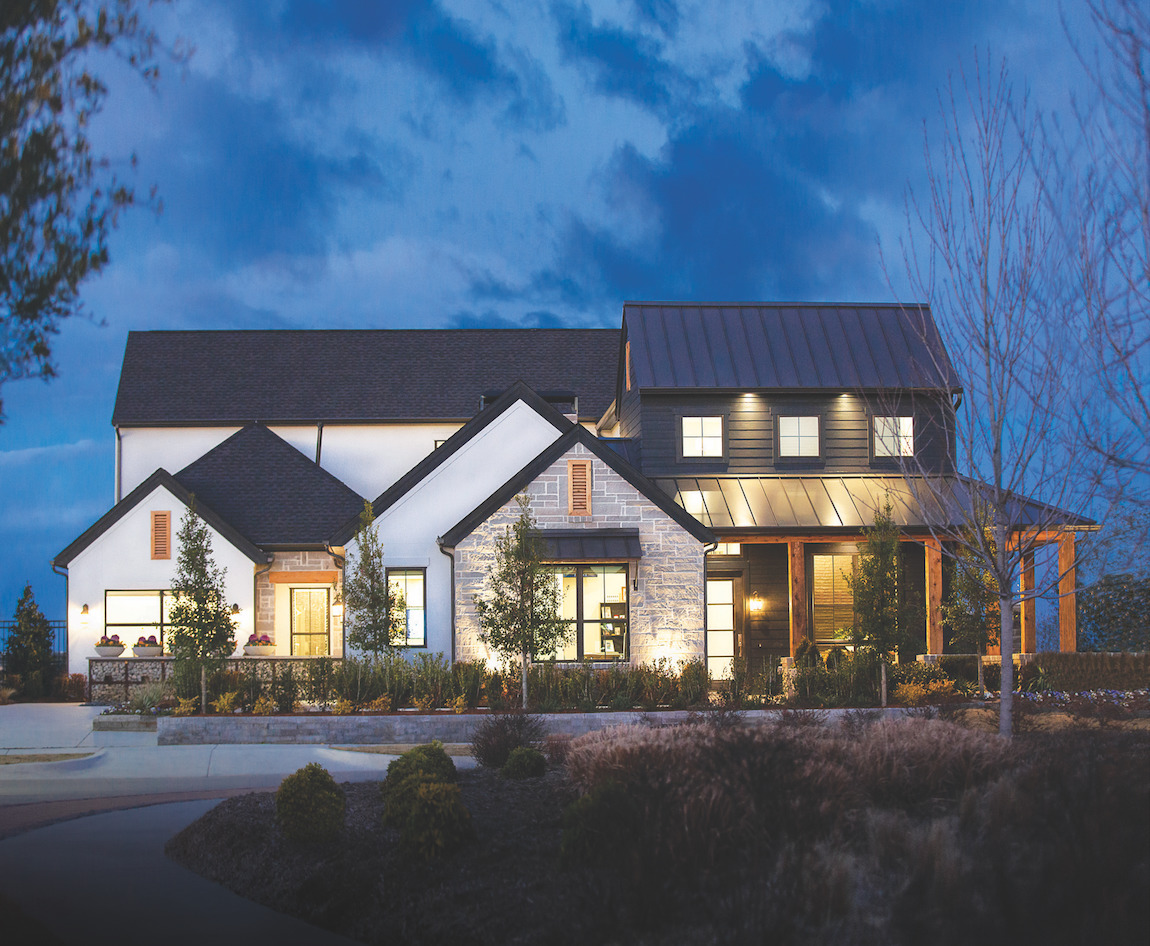
Model: Valen
Community: Woodson’s Reserve
State: Texas
The Valen’s Key Design Features:
- Horizontal siding, stucco, and cut stone combined with dark trim and cedar accents
- Standing metal seam mixed with an asphalt shingle roof
- Contrast between dark windows and white stucco, characteristic of many modern farmhouse designs
- Welcoming wrapped front porch
2. Light dramatic craftsman detailing
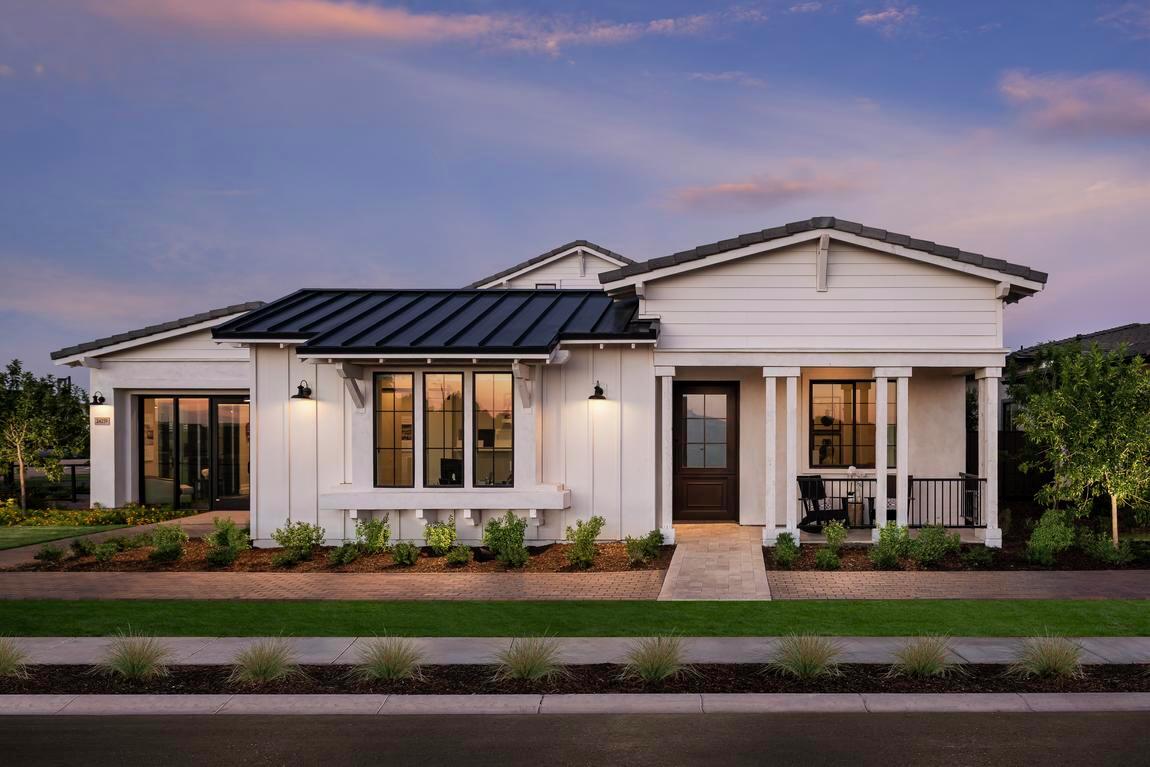
Model: Triana
Community: Caleda
State: Arizona
The Triana’s Key Design Features:
- An appealing combination of board and batten siding, horizontal siding, and stucco
- Dark trim against a modern white color scheme
- Standing metal seam roofs mixed with flat tile
- Low pitch gabled roofs; exposed rafter tails; gable brackets
3. Steep contemporary roof pitches
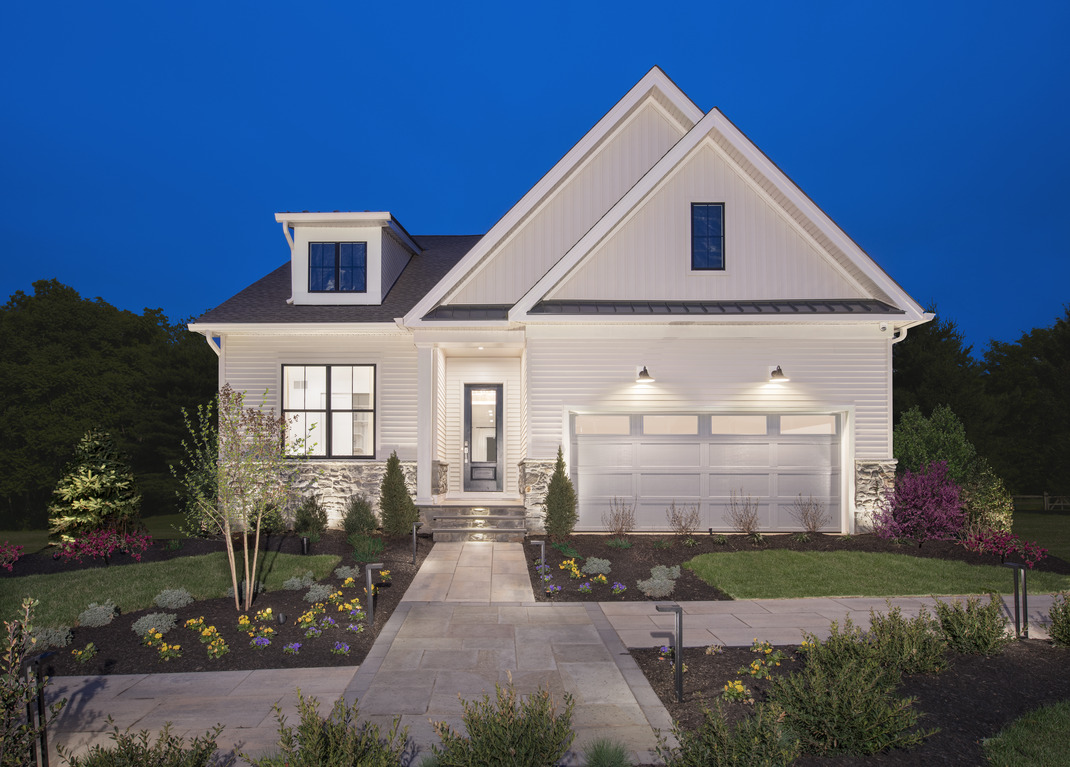
Model: Junewood
Community: Regency at Waterside
State: Pennsylvania
The Junewood’s Key Design Features:
- Dark windows for a dramatic contrast against the white siding
- Glass door in the front of the home to fill the entry with light
- Variety of materials used for a stylish design
- Modern garage lighting accents
4. Variety of materials for visual depth including painted masonry and timber accents
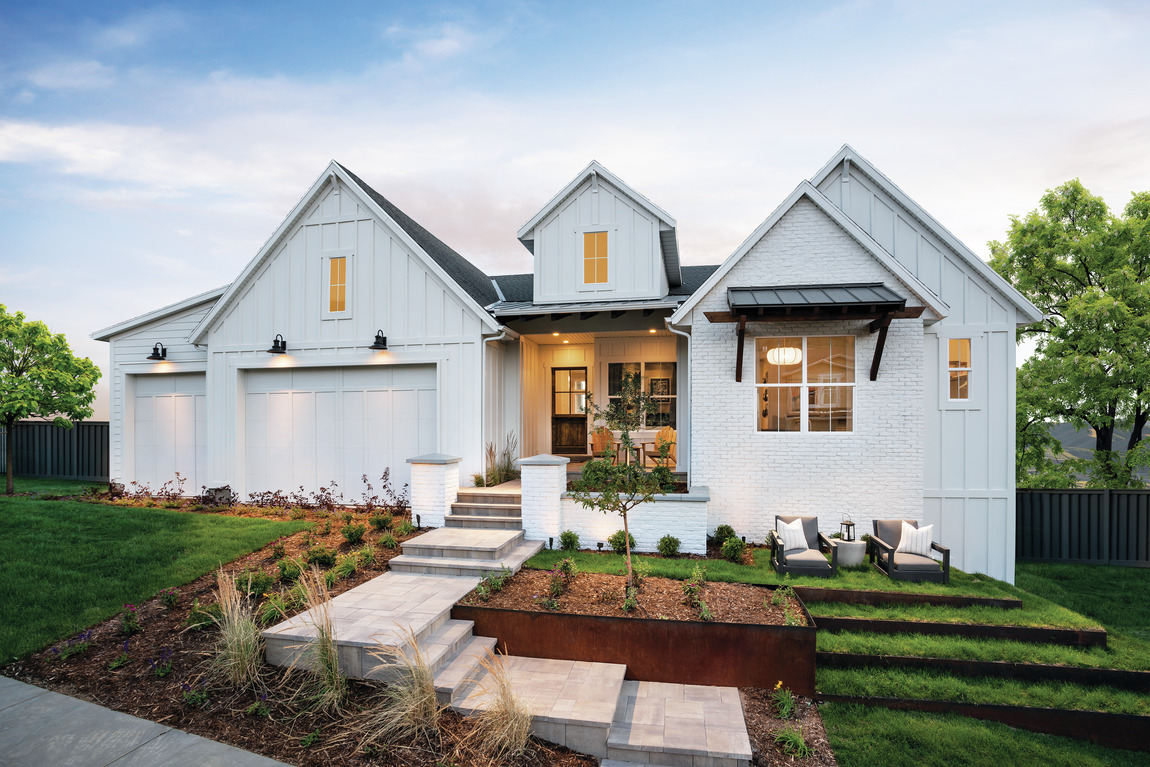
Model: Evans
Community: Canyon Point at Traverse Mountain – The Summit Collection
State: Utah
The Evans’ Key Design Features:
- White color scheme and white windows that give the home a clean, monochromatic look
- A fresh combination of board and batten siding, horizontal siding, and painted brick
- Gable bracket details; exposed rafter tails at standing seam roofs; dormer stacked above entry
- Barn style coach lights above garage for additional exterior lighting
5. Well balanced with a pop of color
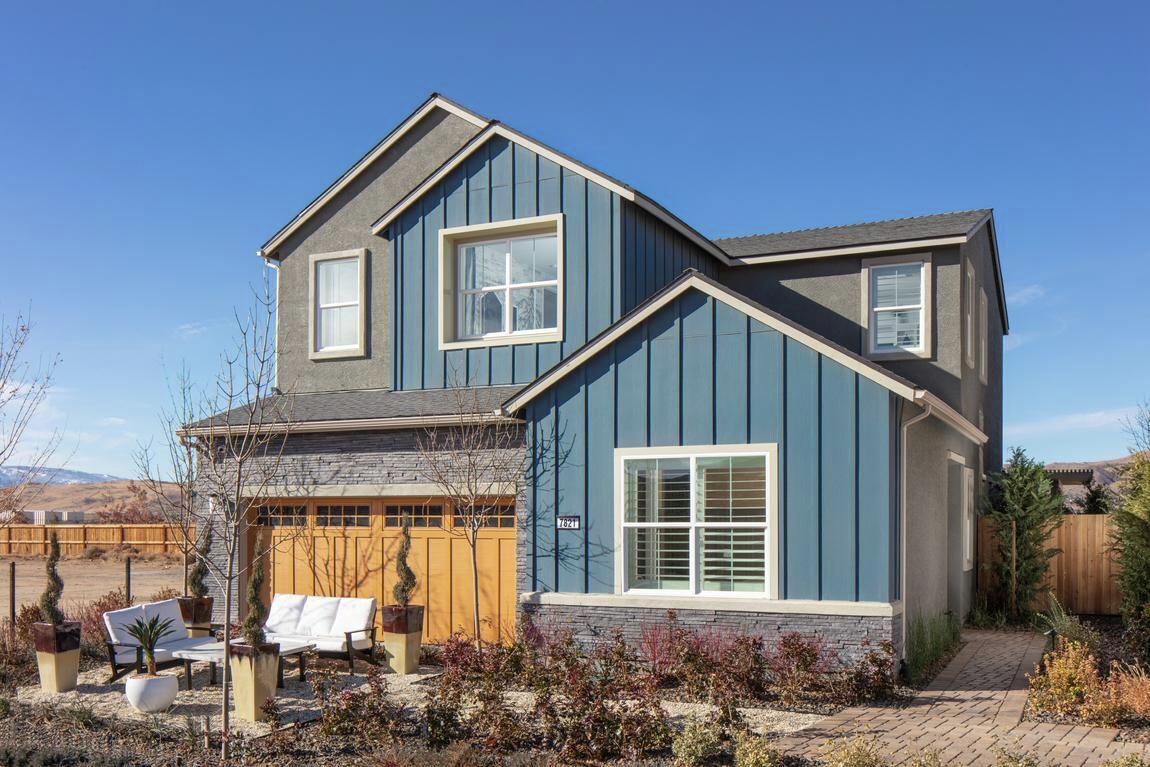
Model: Salinas
Community: Merida at Stonebrook
State: Nevada
The Salinas’s Key Design Features:
- Contrasting wood garage against blue and grey scheme
- Pallet complimentary of the surrounding nature
6. Warm neutrals
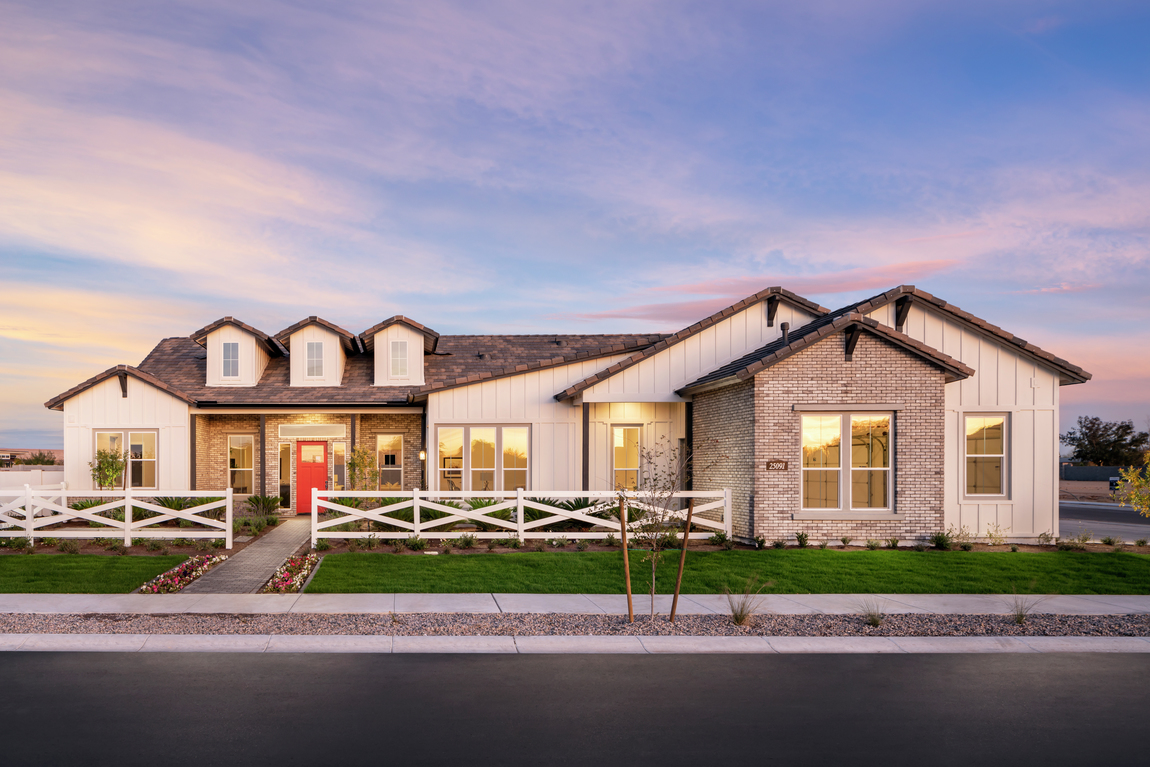
Model: Weston
Community: Whitewing at Whisper Ranch
State: Arizona
The Weston’s Key Design Features:
- Board and batten siding with luxurious dark brick
- Dark trim and white body color schemes for additional contrast
- Low pitch gabled roofs with flat tile
- Gable bracket details
- Dormers stacked over large front covered entry with striking red front-entry door
7. Classic white color scheme with a dramatic door color
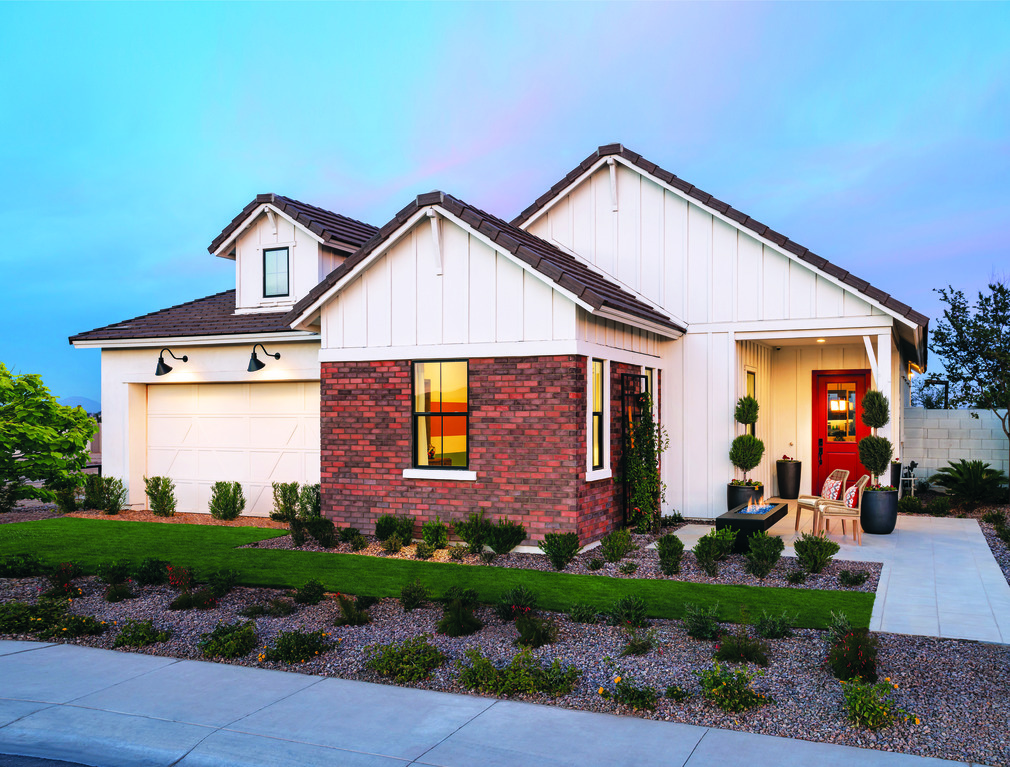
Model: Catalan
Community: Preserve at San Tan
State: Arizona
The Catalan’s Key Design Features:
- Brick to create contrast and red front-entry door
- Barn lamp-style sconces over the garage to provide practical and aesthetic lighting
8. Large glass filled entry
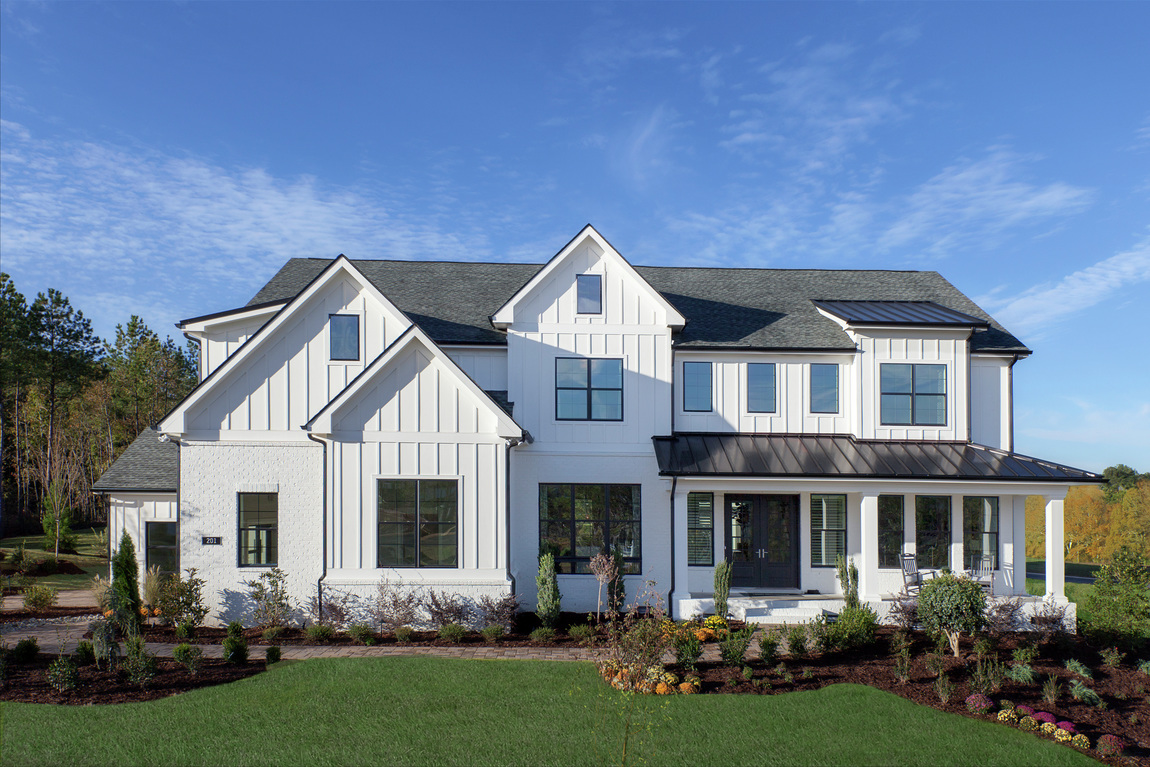
Model: Hollister
Community: Addison Pond
State: North Carolina
The Hollister’s Key Design Features:
- White board and batten siding complemented by white-painted brick for an elegant, tonal, modern color scheme
- Impressive porch characteristic of classic modern farmhouse design
- Welcoming metal-roofed porch complemented by grand glass double doors
9. Bold vertical entry material and courtyard
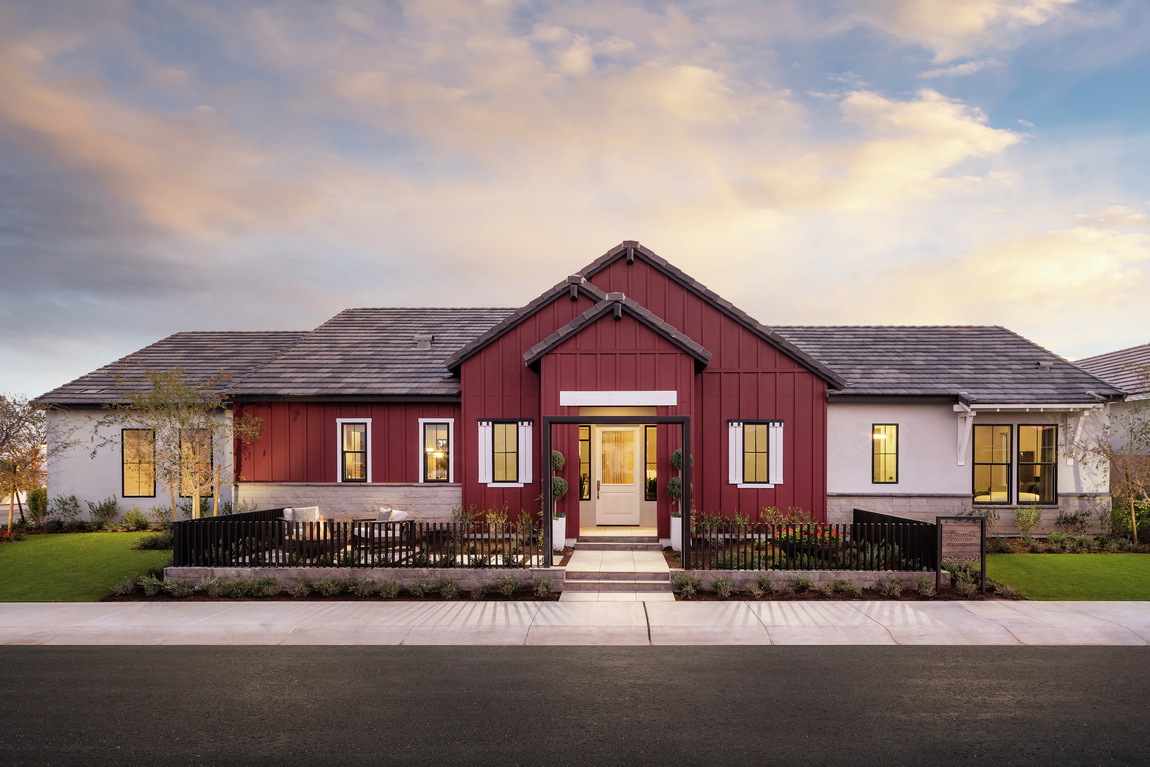
Model: Midwood
Community: Sterling Grove
State: Arizona
The Midwood’s Key Design Features:
- An exquisite exterior combination of board and batten siding, stucco, and stone for the perfect modern farmhouse look.
- Two-tone contrasting body color with eye-catching dark trim
- Barn door-style shutters to give a rustic feel to the home’s exterior
10. Exterior highlighting the use of natural materials with rich warm stone, wood doors, and wood shutters
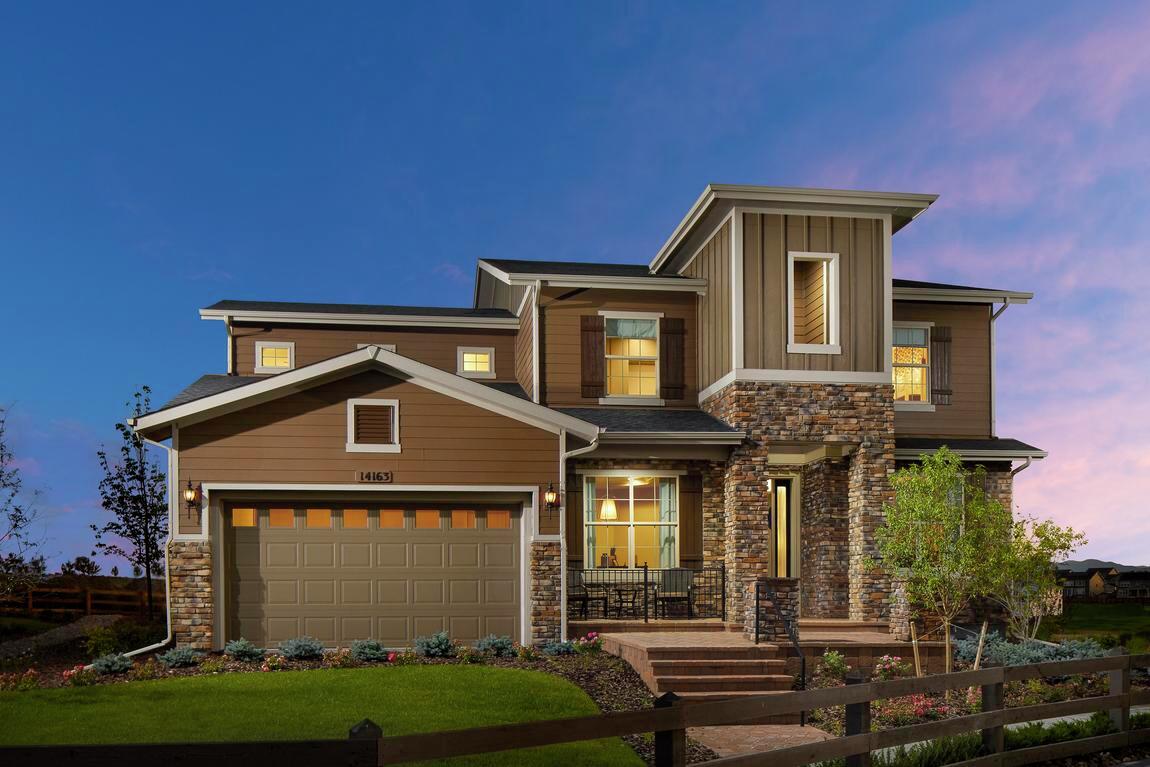
Model: Yuma
Community: North Hill – The Point Collection
State: Colorado
The Yuma’s Key Design Features:
- A fresh exterior that combines board and batten, horizontal siding, and stone
- Dark body and white trim to create prominent contrast
- Window shutters that add to the rustic aesthetic
- A mix of hip and gable roofs with asphalt shingles
11. Dark craftsman detailing
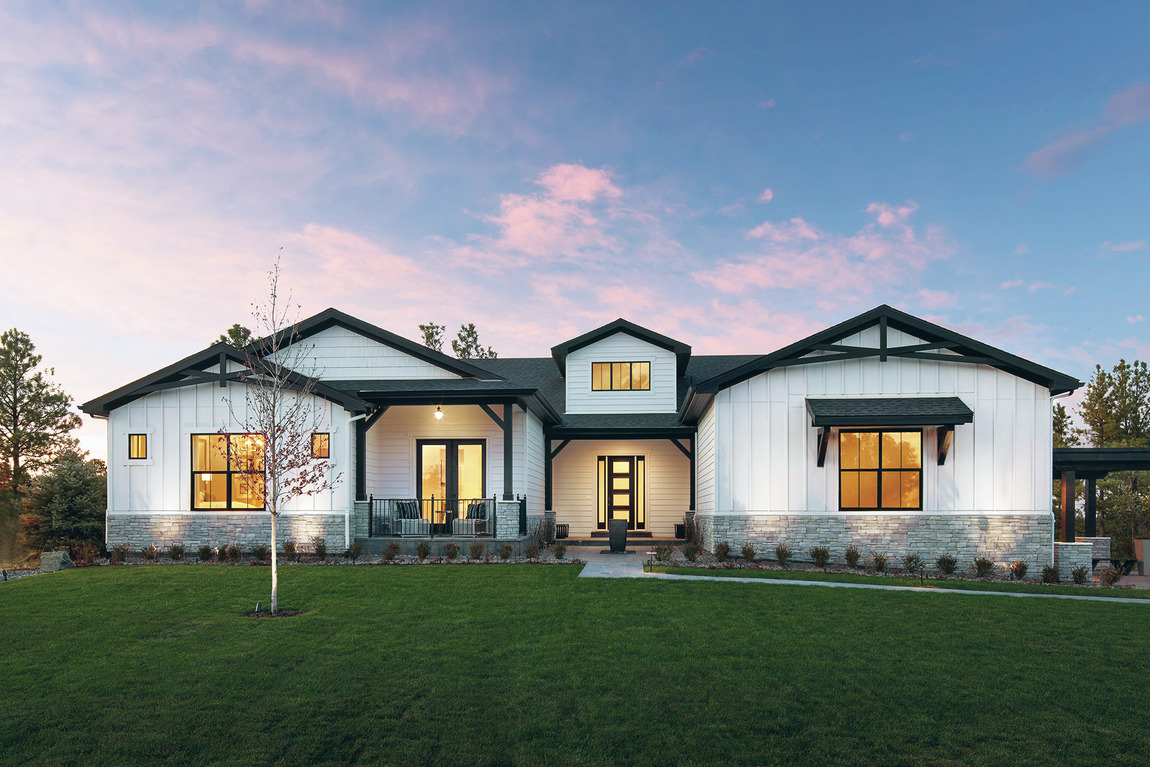
Model: Crestone
Community: Toll Brothers at Macanta
State: Colorado
The Crestone’s Key Design Features:
- A stunning exterior that mixes board and batten, horizontal siding, and striped stone
- A low-pitched gable roof
- Dark trim beautifully contrasted against a white body
- Shed roofs over a window and a large dormer stacked above the entry
12. Contemporary craftsman farmhouse exterior
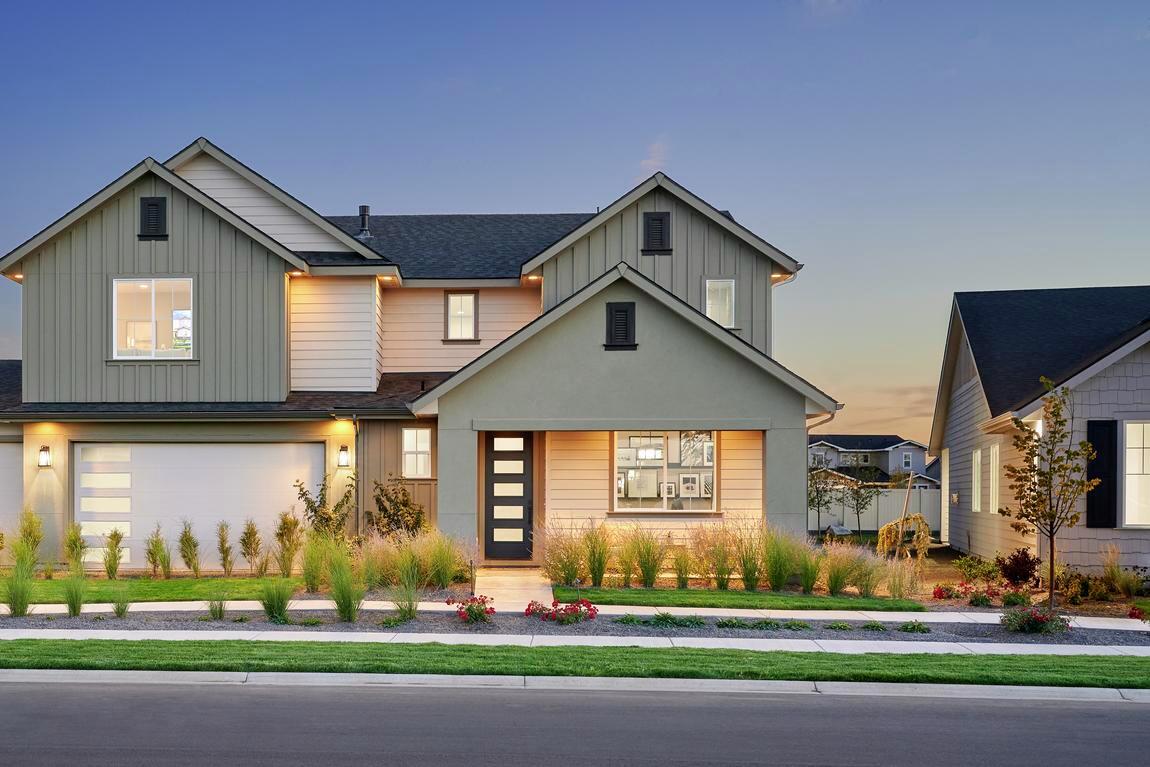
Model: Keating
Community: The Oaks
State: Idaho
The Keating’s Key Design Features:
- Multi-toned grey roof accents for a sleek, modern feel
- Window accents for additional natural light
13. Transitional blending of traditional and modern
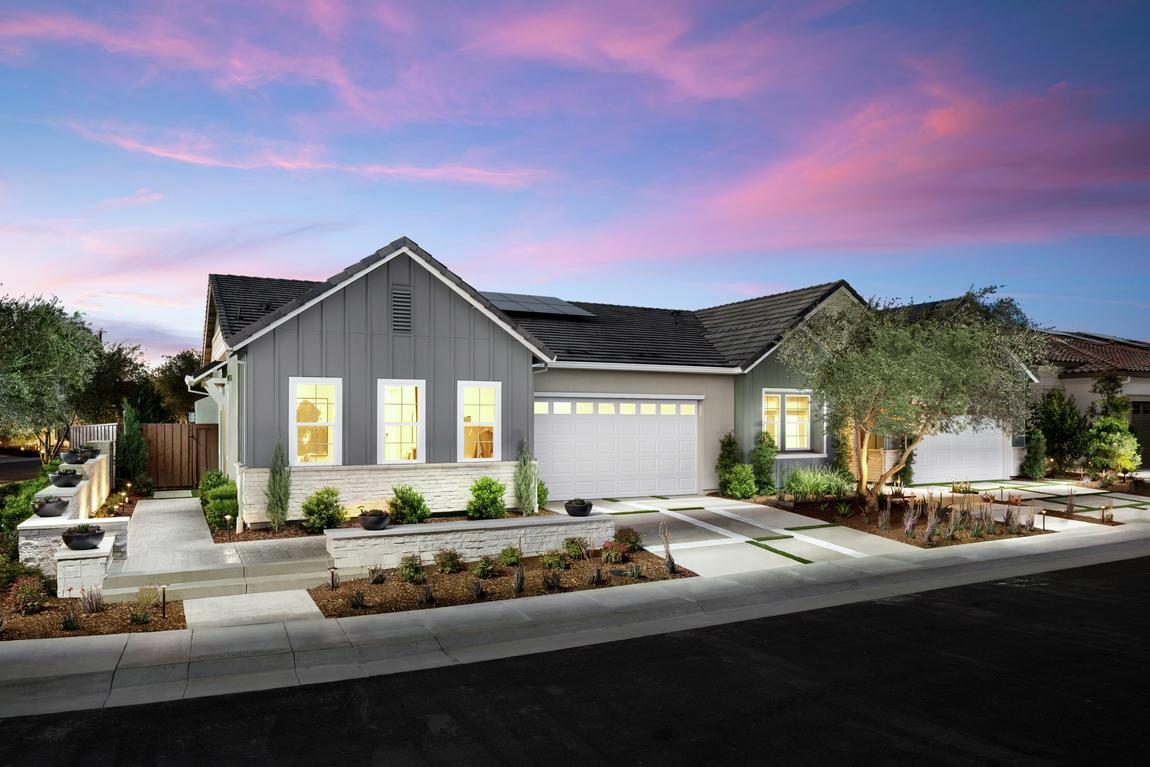
Model: Whitmore
Community: Regency at Folsom Ranch
State: California
The Whitmore’s Key Design Features:
- Board and batten, stucco, and stone exterior for a luxe urban style
- Gorgeous stone detail throughout the walkway and exterior accents
14. Farmhouse exterior with barn lighting
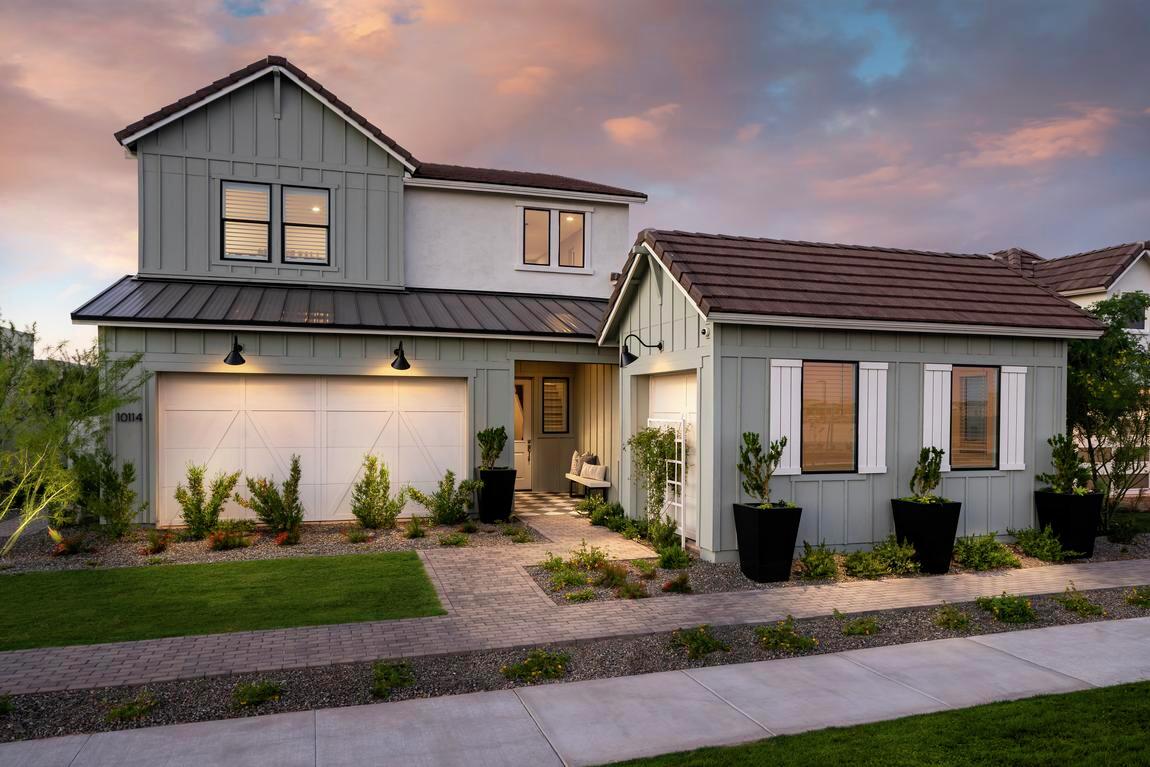
Model: Savannah
Community: Toll Brothers at Cadence
State: Arizona
The Savannah’s Key Design Features:
- Board and batten and stucco exterior with soft green and white color scheme
- Standing metal seam shed roof accents with flat tile
- Bracket gable detail; window shutters; barn lamp-style sconces centered above the garage
15. Tonal blue-gray color palette
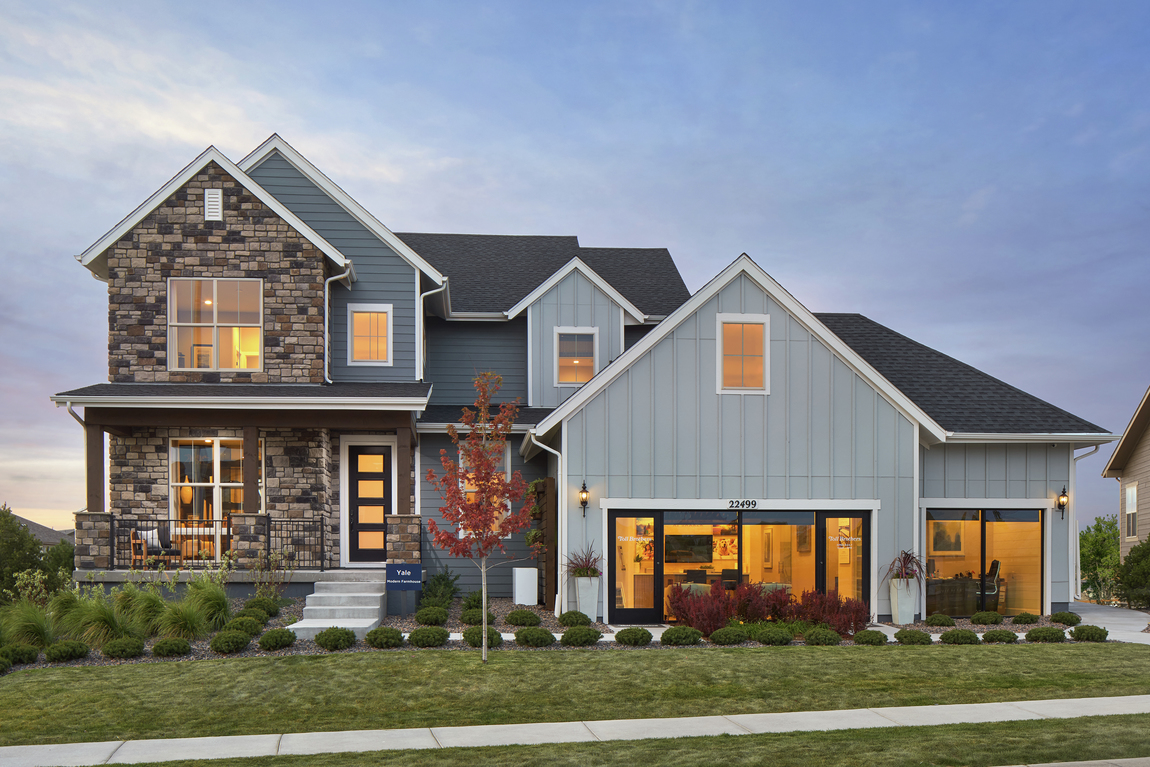
Model: Yale
Community: Allison Ranch – Executive Collection
State: Colorado
The Yale’s Key Design Features:
- Board and batten, horizontal siding, and stone exterior
- Two-tone body with white trim to create a layered yet unified look
- Steep gable roofs with asphalt shingles
- Column wrapped front porch and stone pedestals to complete the luxurious exterior
16. Transitional mix of classic style and modern farmhouse
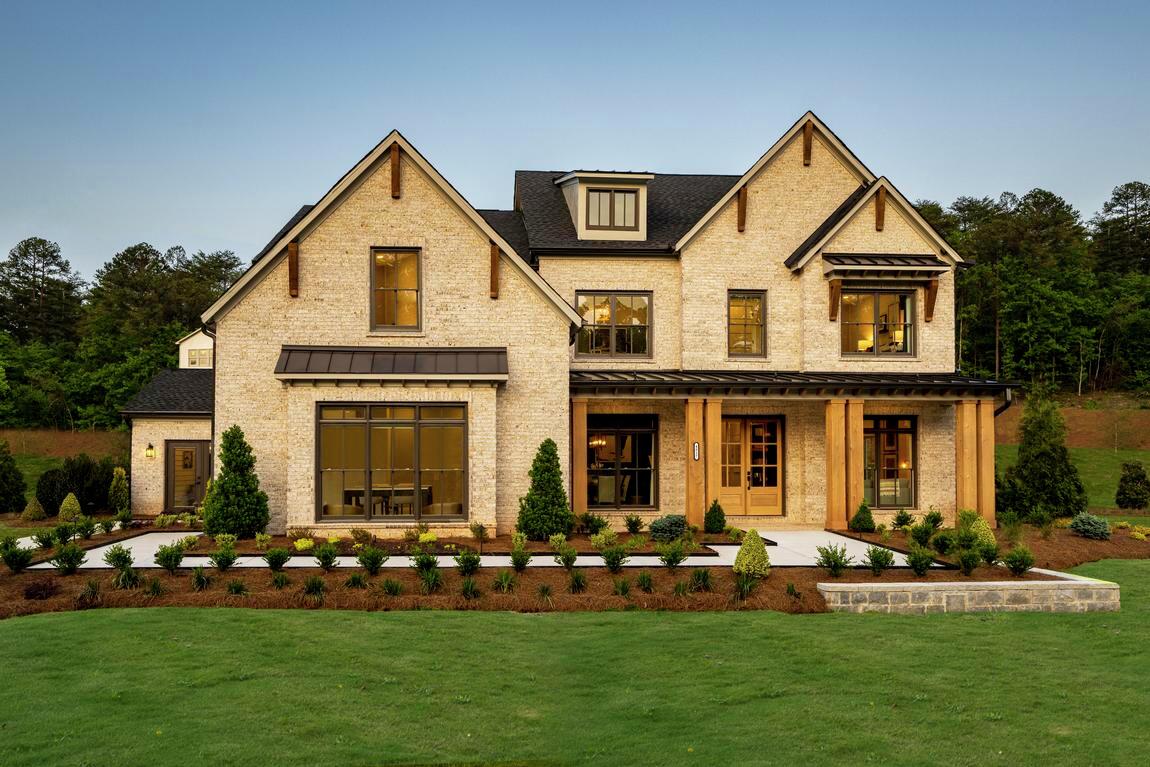
Model: Roswell
Community: Edgewood East
State: Georgia
The Roswell’s Key Design Features:
- A welcoming exterior with grand wood pillars
- Sleek forms contrasting well with the textured brick
- Dark contrasting accents to give the home a warm and earthy look
17. Modern farmhouse with a colorful exterior
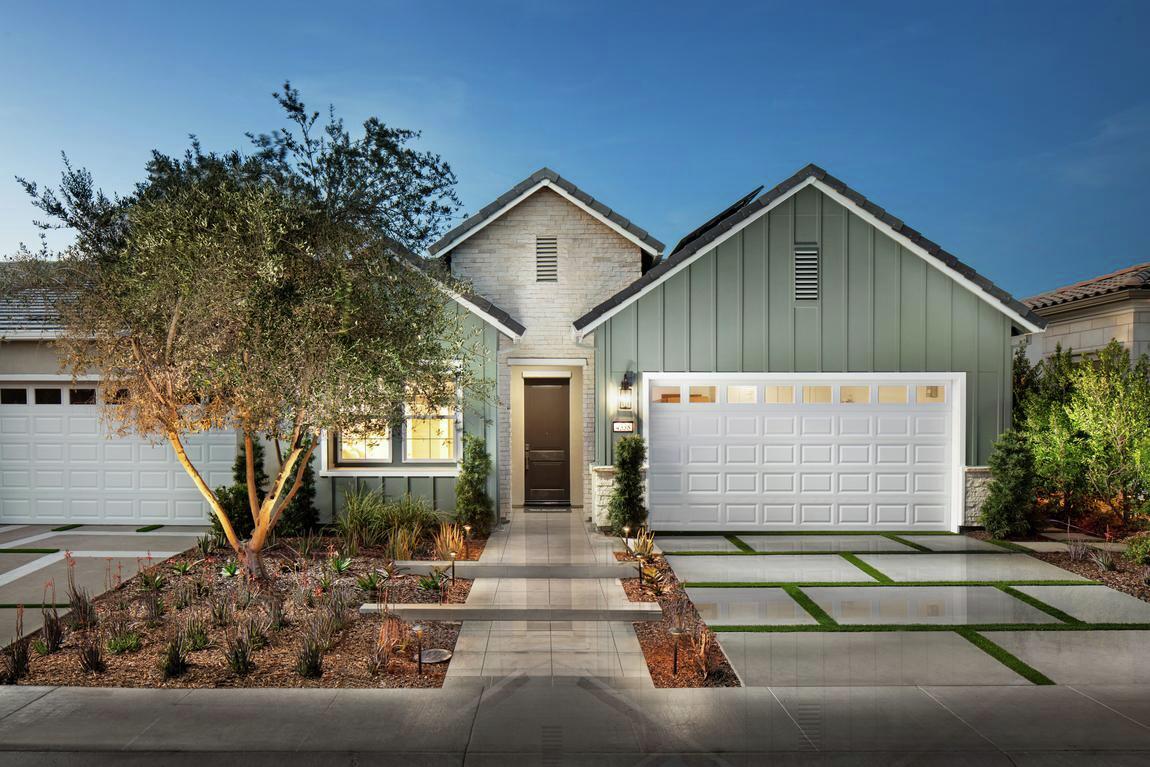
Model: Hartley
Community: Regency at Folsom Ranch
State: California
The Hartley’s Key Design Features:
- Roof accents for a touch of modern drama
- On-trend soft green siding and dark door for an updated farmhouse look
18. Modern ranch
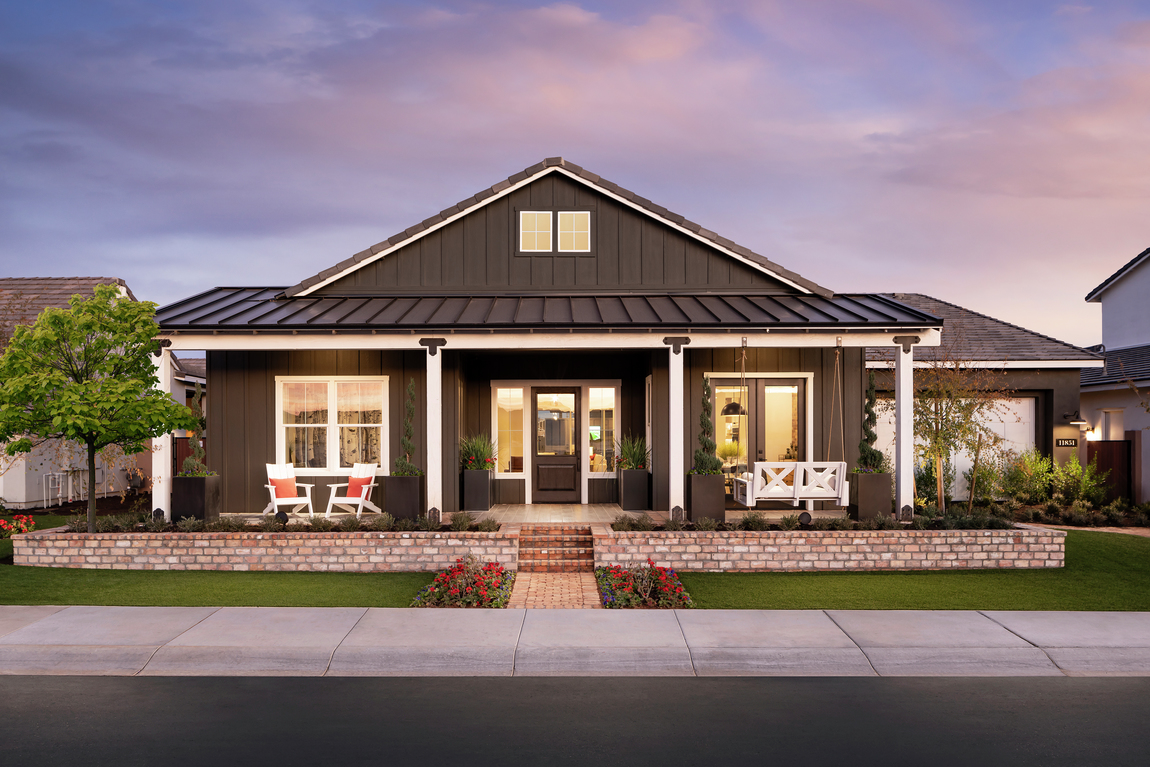
Model: St Helena
Community: Sterling Grove
State: Arizona
The St Helena’s Key Design Features:
- Stunning board and batten and stucco exterior
- Dark body with the white columns that allows for the full width front porch to notably stand out
- Flat tile with metal roof accents
- Exposed column hardware for a rich finish
19. Modern farmhouse with a contrasting exterior
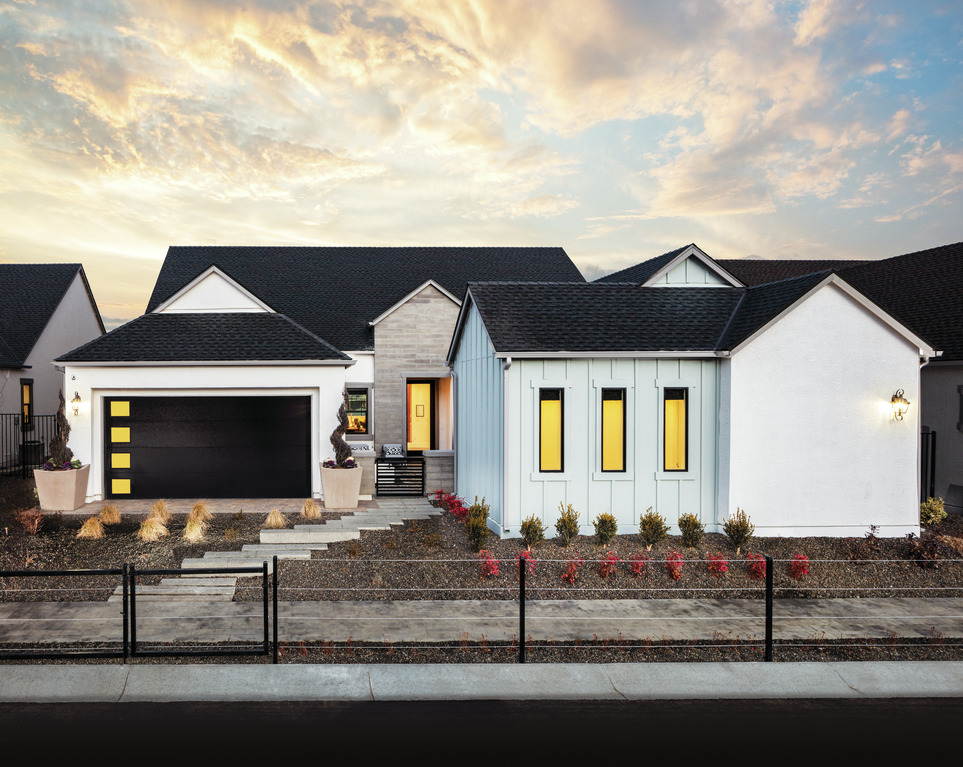
Model: Halsey
Community: Caramella Ranch
State: Nevada
The Halsey’s Key Design Features:
- Welcoming stone front walkway
- Dark garage and windows for elegant contrast with white siding and warm stone hues
20. Tonal off white modern farmhouse exterior
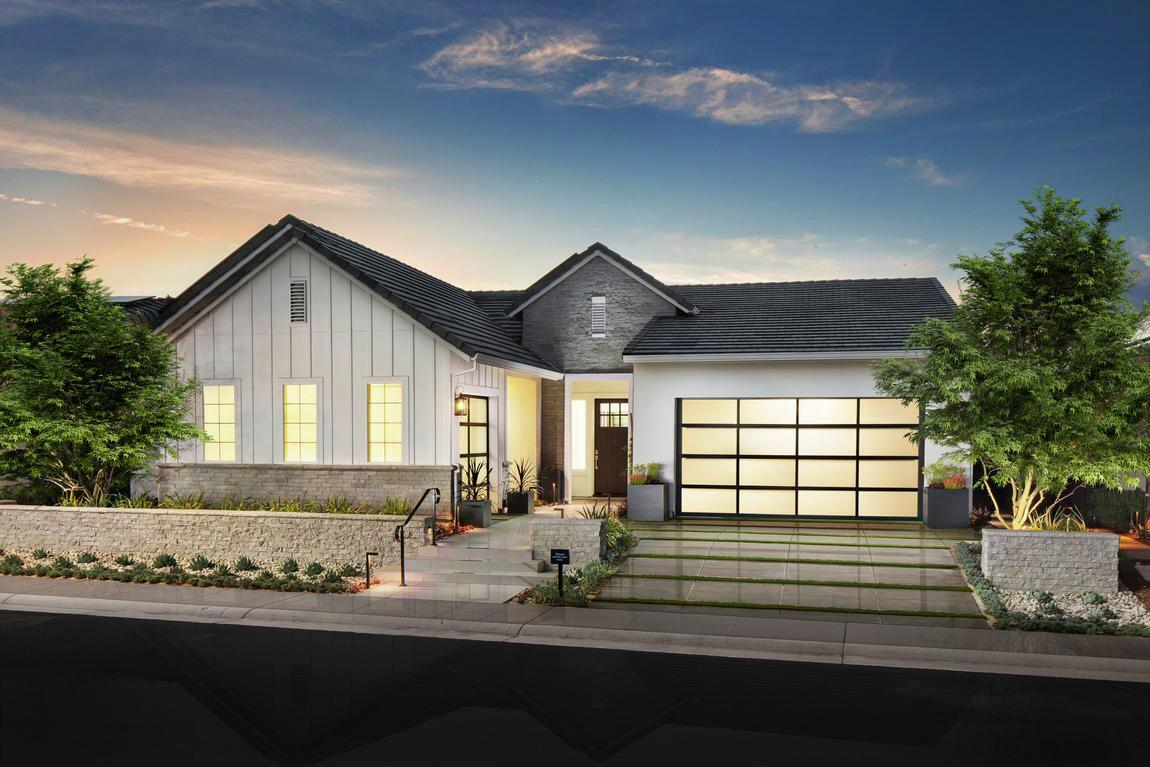
Model: Carmichael
Community: Regency at Folsom Ranch
State: California
The Carmichaels’s Key Design Features:
- Eye-catching mixed exterior design with board and batten and stone
- Beautiful two-tone body with white trim
- Contemporary entry elements; metal roof accents
- Roof with a striking stone entry
21. Warm monochromatic exterior
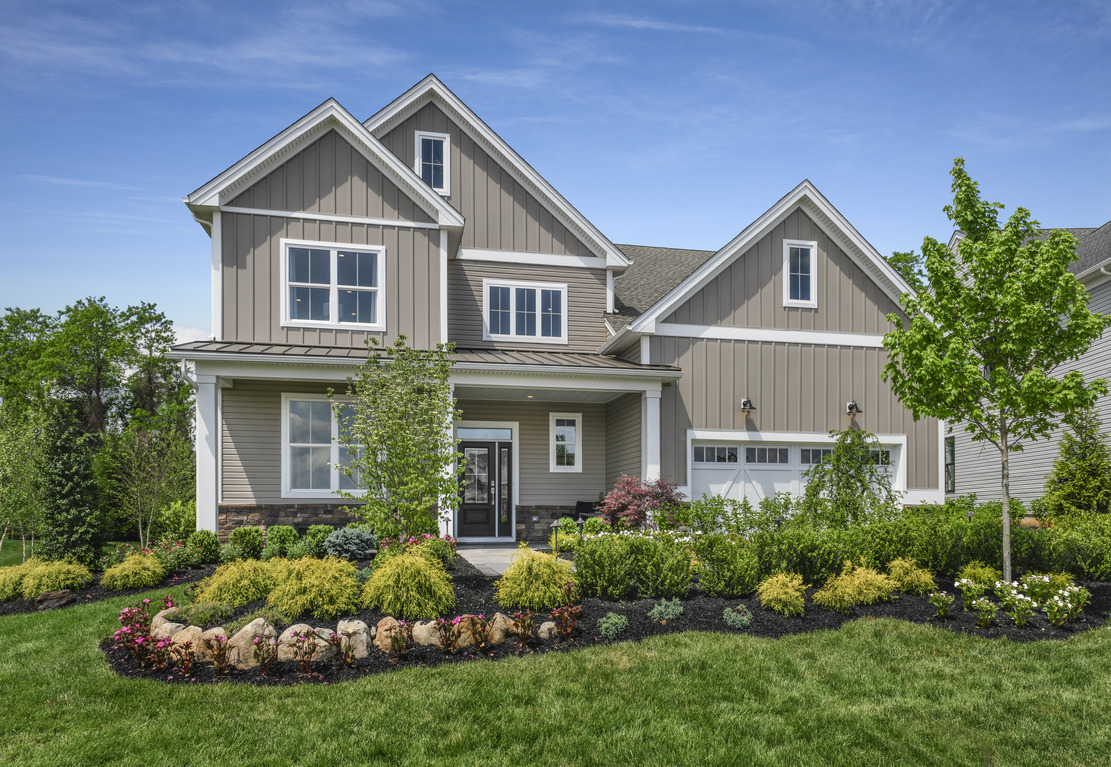
Model: Colburn
Community: Regency at Manalapan
State: New Jersey
The Colburn’s Key Design Features:
- Metal roof accents
- White trim accents paired with soft siding and beige color schemes with light windows for an elegant exterior
22. Modern transitional
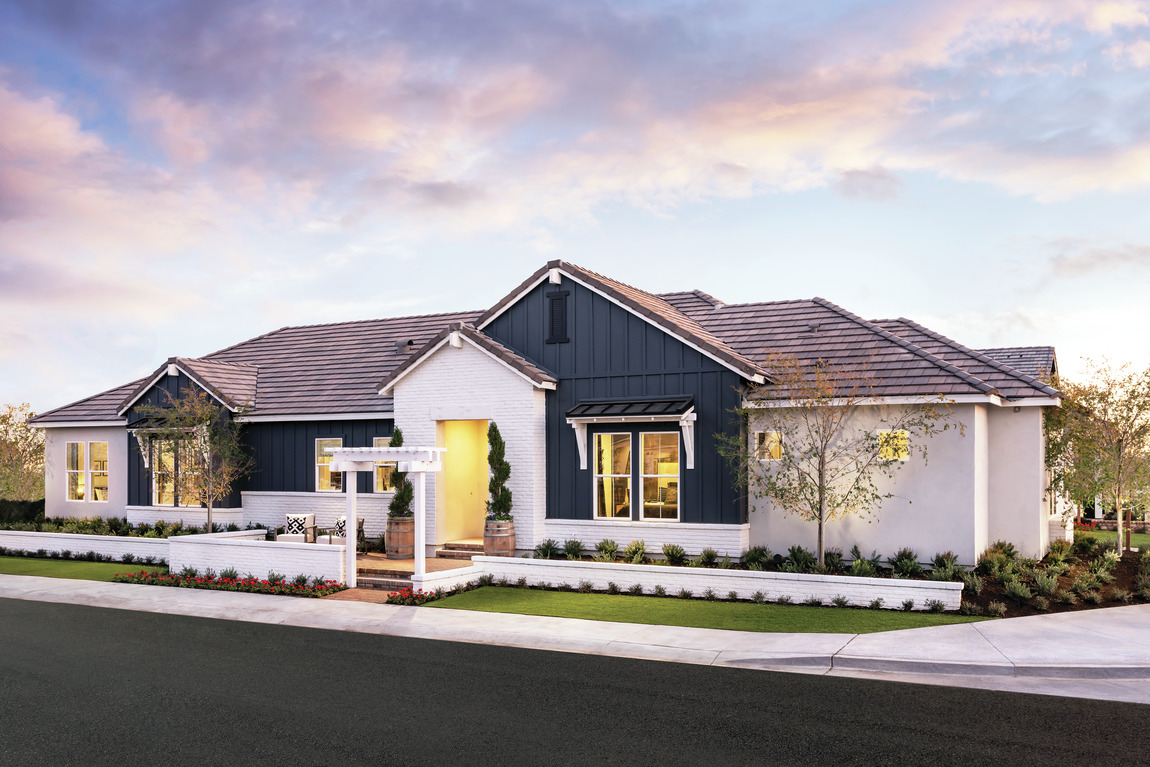
Model: Calistoga
Community: Sterling Grove
State: Arizona
The Calistoga’s Key Design Features:
- An inviting exterior that mixes board and batten, stucco, and painted brick
- Two-tone body with fresh white trim
- Front-facing gable roofs with a hipped main roof
- Gable bracket details and shed roof accents
- Enclosed entry courtyard that creates curb appeal
23. Modern craftsman farmhouse
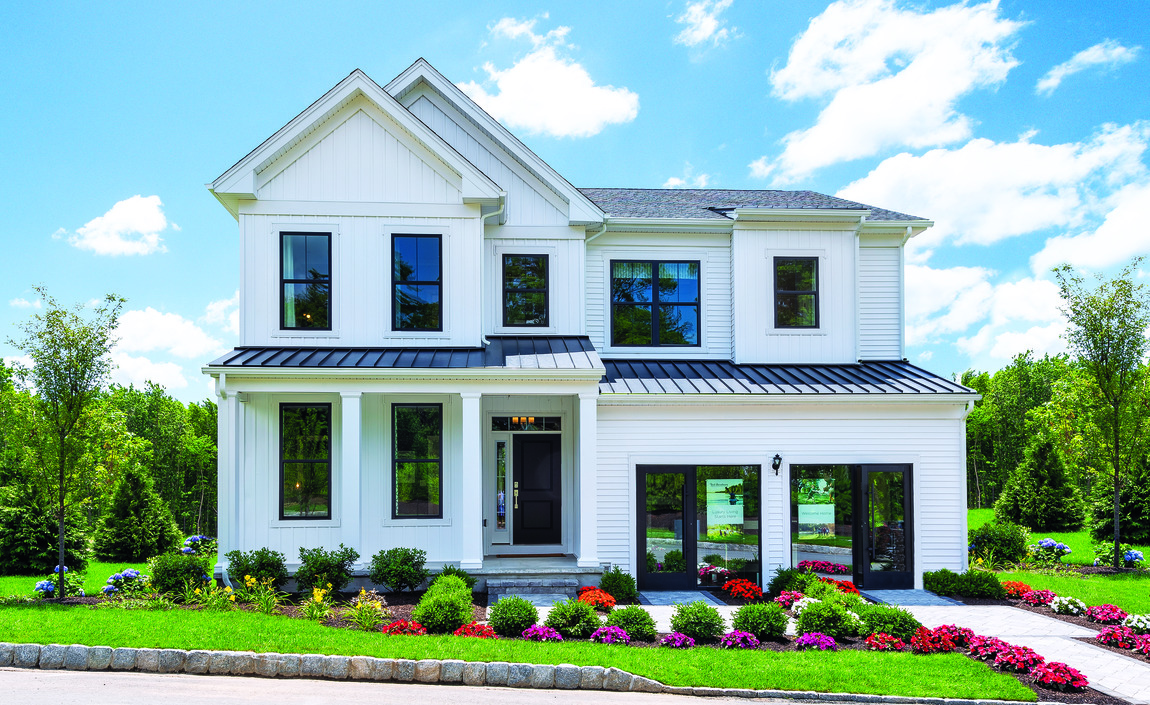
Model: Saybrook
Community: Enclave at Daniels Farm
State: Connecticut
The Saybrook’s Key Design Features:
- Bold white board and batten
- Black trimmed and light-filled windows
- Traditional stone porch entry
24. Modern farmhouse with a warm transitional exterior
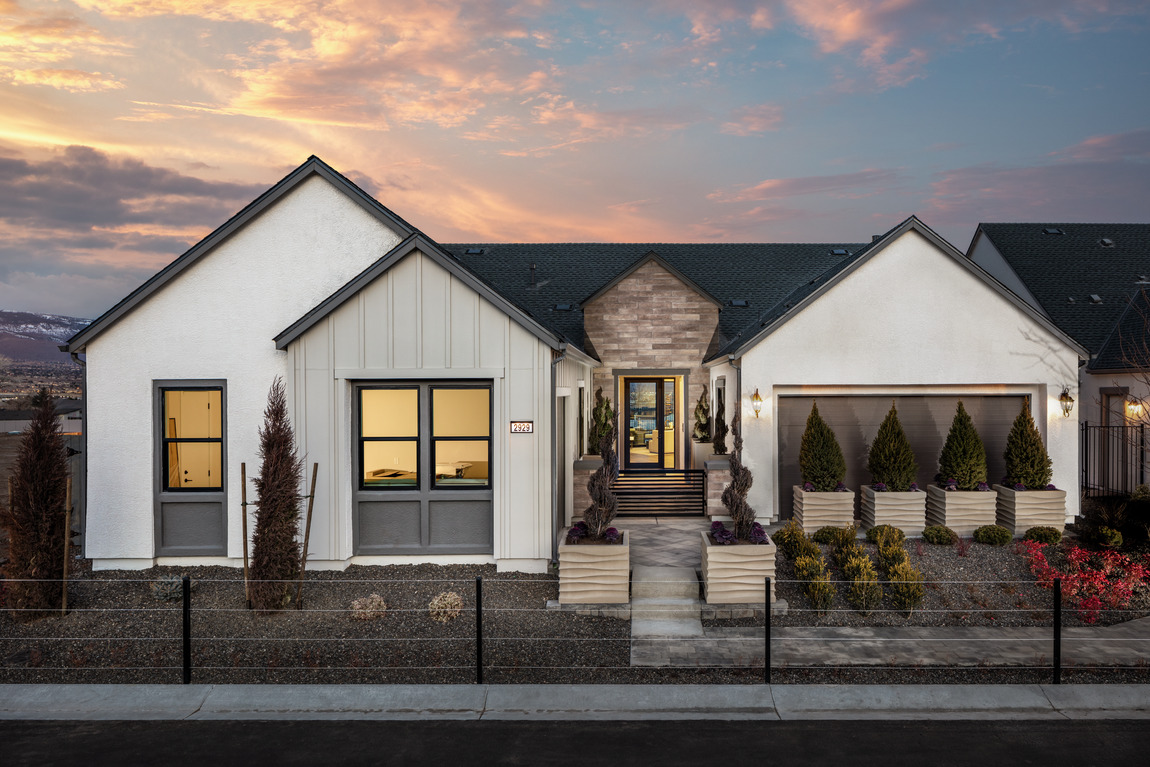
Model: Austin
Community: Caramella Ranch
State: Nevada
The Austin’s Key Design Features:
- A stylish exterior featuring a combination of board and batten, stucco, and stone
- A striking two-tone body with dark trim
- Asphalt shingle roofs
- Recessed windows with sophisticated panel detailing
For more design inspiration, visit our website.

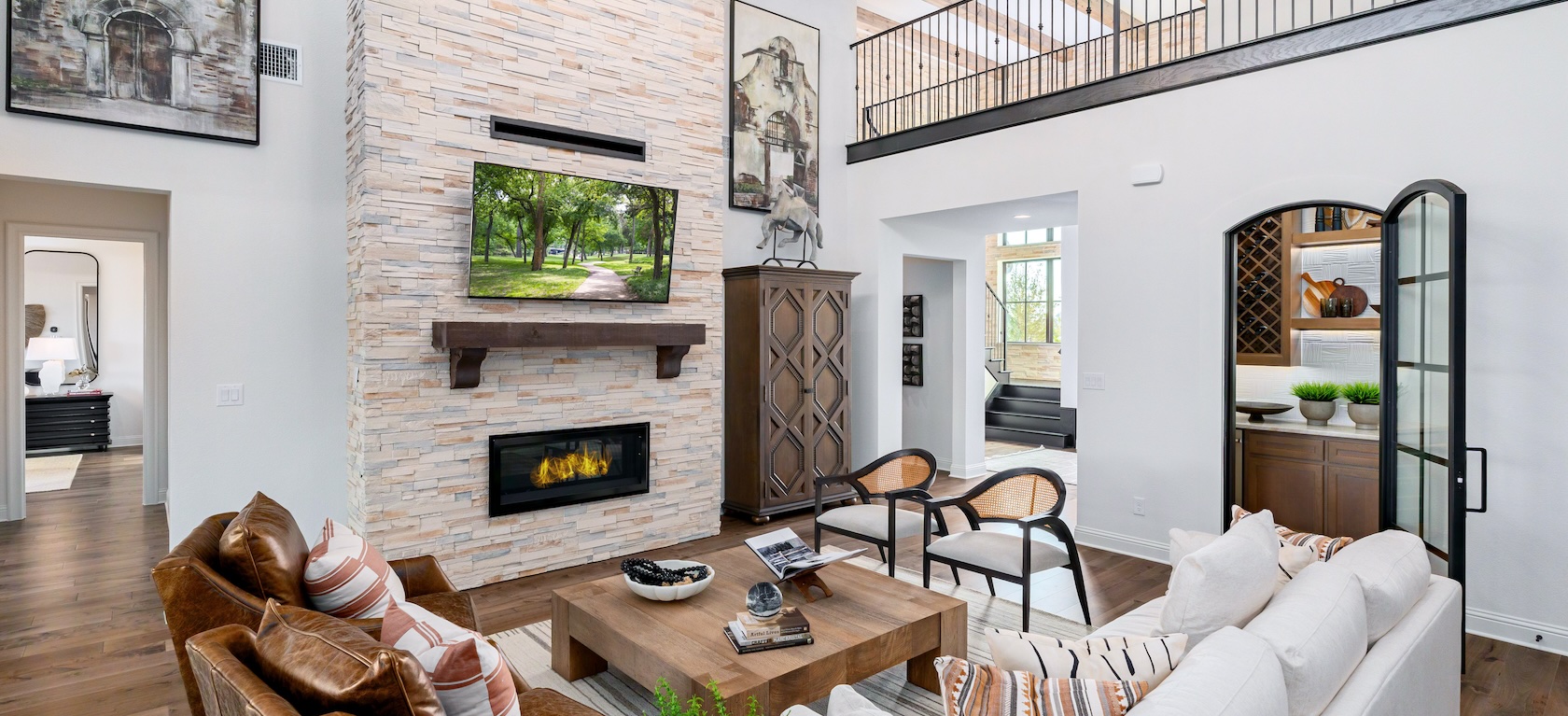
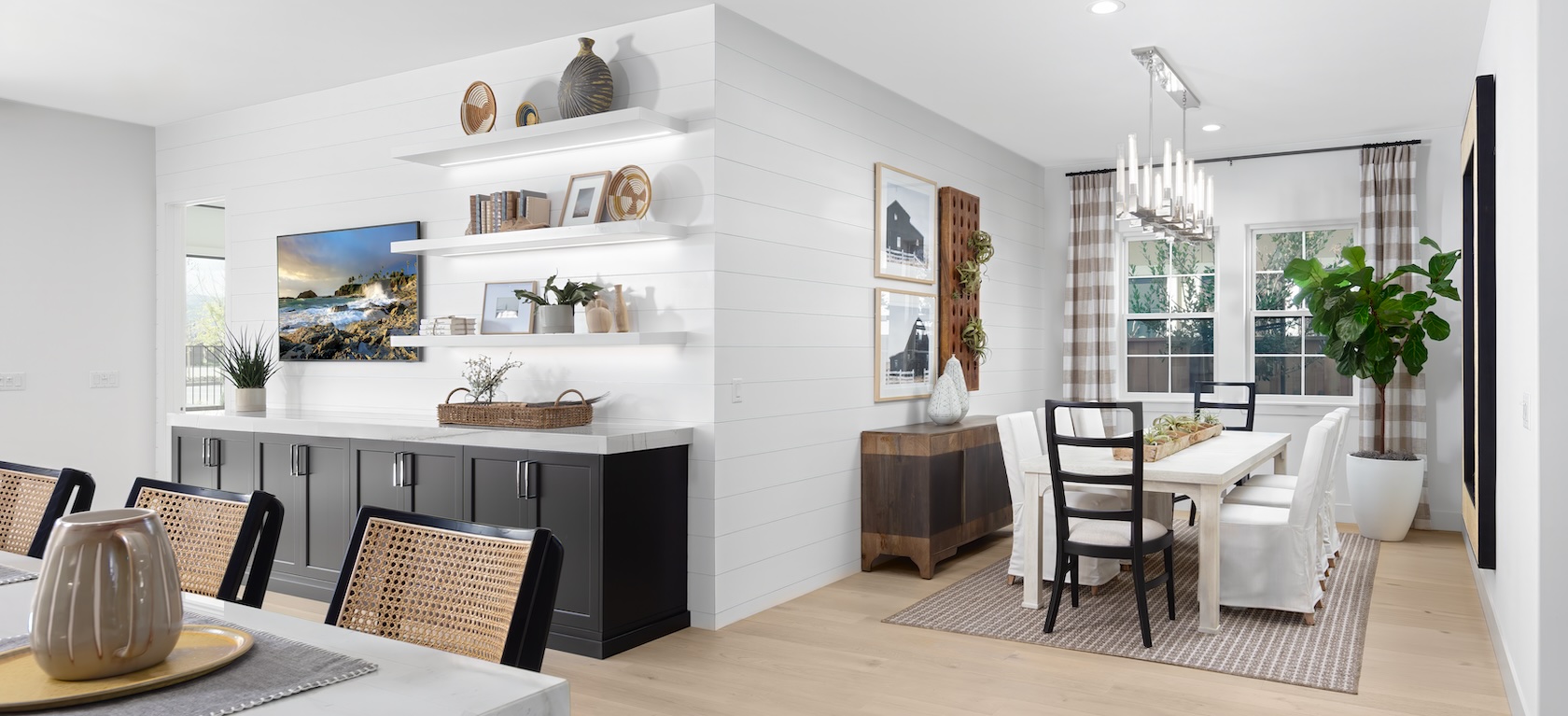
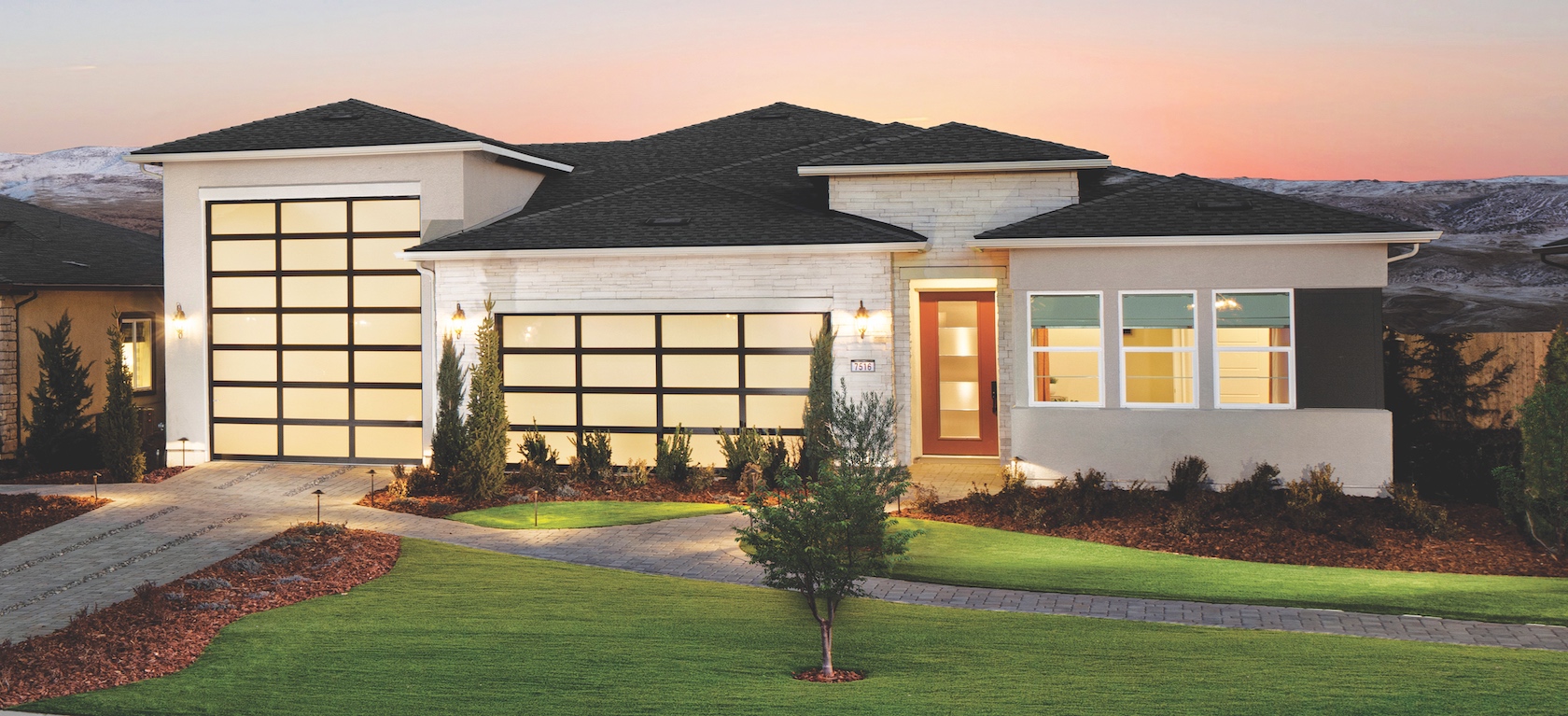
25 Comments
Number 4) on your list Evans at Canyon-Point-at-Traverse-Mountain/The-Summit-Collection is in Utah not Arizona.
We appreciate the notice, Robert! We have corrected the location.
Is there a virtual tour / floor plan that exists for the property shown at the top of this web page. By design it looks like ‘The Weston’ however the layout is clearly different with front door being set back in the center of the property. Thank you.
Hi Rachel, we do have a virtual tour for the Weston that you can find here – https://bit.ly/3aXHAda
Please let us know if there’s anything else we can help with!
Do you have plans to build additional adult communities in Monroe and or Monmouth county NJ
Hi Harvey, we do not currently have plans to build more active-adult communities in these locations, but we encourage you to explore our array of current active-adult communities in Monmouth county on our website here – https://bit.ly/3hlWpbg
Please let us know if there’s anything else we can help with, thanks!
Such a helpful article! Thank you!! Can you tell me what black & white paint colors are used in #22 (Calistoga, Sterling Grove, AZ)? Also, advice on where to get shed roof accents made for above windows? I’d love to modernize my house & add a few of these touches. 🙂
Hi Leah, we’re glad that you liked our article! We cannot provide the paint colors for you but encourage you to browse https://www.sherwin-williams.com/ since we work with them frequently. We unfortunately also cannot assist you with your shed roof inquiry.
Do you have the floor plans for #1. Valen??
Hi Jovanna, you can explore an array of floor plans for the Valen on our website here – https://bit.ly/2S3FzUq
Scroll down and you will see the floor plans and a dropdown menu to select which community you would like to see.
We hope this helps answer your question!
This is an explosive idea; this is most probably the best and most successful thing about 24 modern farmhouse exterior styles. I love this blog and really happy to come across this exceptionally well written content. Thanks for sharing!!Do check out this https://foreverblinds.com.au/ it has some great and nice ideas to look for.
We appreciate the kind words and are happy to hear you enjoyed our piece!
I loved your blog and thanks for publishing this about 24 modern farmhouse exterior styles !! I am really happy to come across this exceptionally well written content. Thanks for sharing and look for more in future!! Keep doing this inspirational work and share with us.
Hey thanks for posting this useful information about 24 modern farmhouse exterior styles here, I really hope it will be helpful to many. It will help a lot; these types of content should get appreciated. I will bookmark your site; I hope to read more such informative contents in future. Appreciative content!
Hi, thank you for such a brilliant post. I have been reading some blogs that gives me more knowledge about 24 modern farmhouse exterior styles. I must say this is one of the best among them. You have done a great research for I feel, thanks for sharing.
Do you have any floorplans in the Raleigh, N.C. area that are mostly one level, no three bedrooms on upper level? We need about 3200 sq, ft, three or four bedrooms, three baths, garage two-car,? Price range is 500,000 to 750,000. Anything available?
Hi Carrolyn, please explore this list of Toll communities in and around Raleigh, NC: https://bit.ly/3bIw3B0
Filters have been attributed to reflect your criteria. We hope this helps answer your question, and please let us know if there’s anything else we can help with. Thanks!
Trying to locate the floor plan for home #1. Every link takes you to the scaled down model of this home. Do you have the exact floor plan for that specific home available to look at?
Hi Sarah, that particular model home is from a sold-out community. You can explore the standard floorplan for the Valen and the many additional features available on our website here. We hope this helps answer your question. Thanks!
I love your blog on modern farmhouse exterior styles. The detailed descriptions and stunning visuals of each design provide fantastic inspiration for anyone looking to embrace this charming style. Your thoughts on combining traditional elements with modern touches are perfect. Thanks for sharing such valuable and creative ideas.
I’m sorry, but are all of these AI generated?
90% of the houses have “garages” with zero way to access them.
Hello, Rocky. We appreciate the question. No, these are actual photos of our model homes! Many have no driveway because we only place one after we sell the model home. We do this so homeowners can customize how it looks. We hope this answers your question. Thanks!
Such an inspiring post on modern farmhouse exteriors! The designs are beautiful and truly capture timeless elegance. Great work
Hello, we appreciate the kind words and are thrilled to hear that you enjoy our home designs.
Toll Brothers’ blog features stunning modern farmhouse exteriors. Explore styles that blend rustic charm with contemporary elegance!