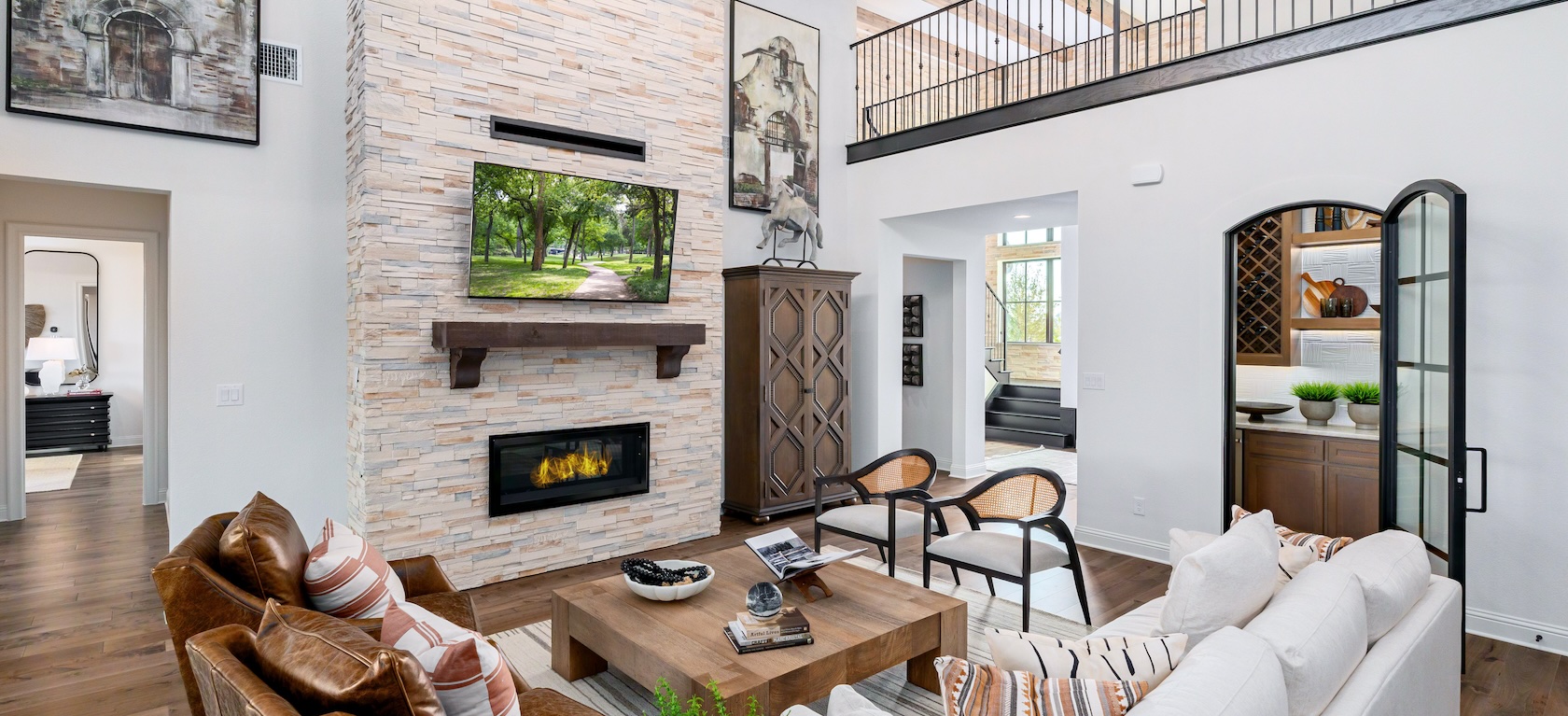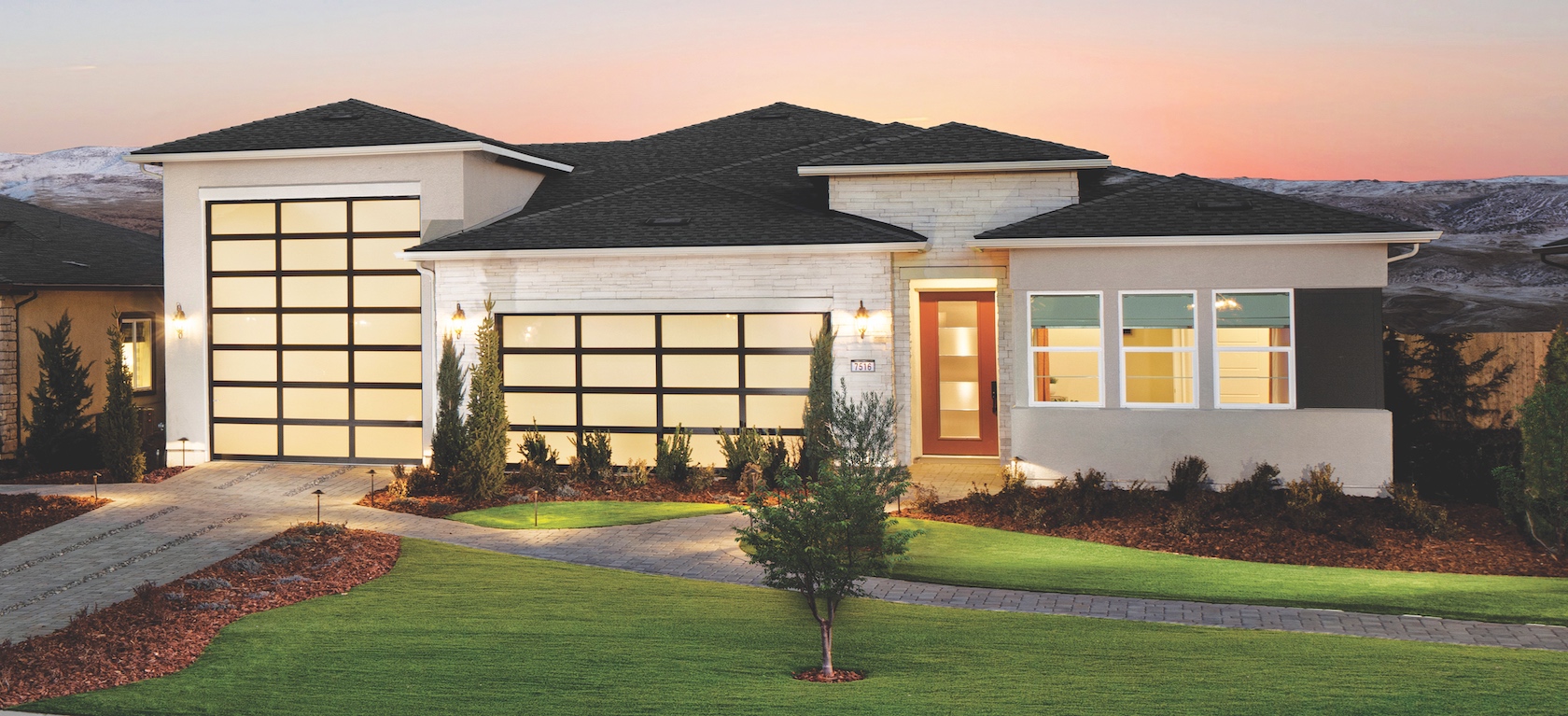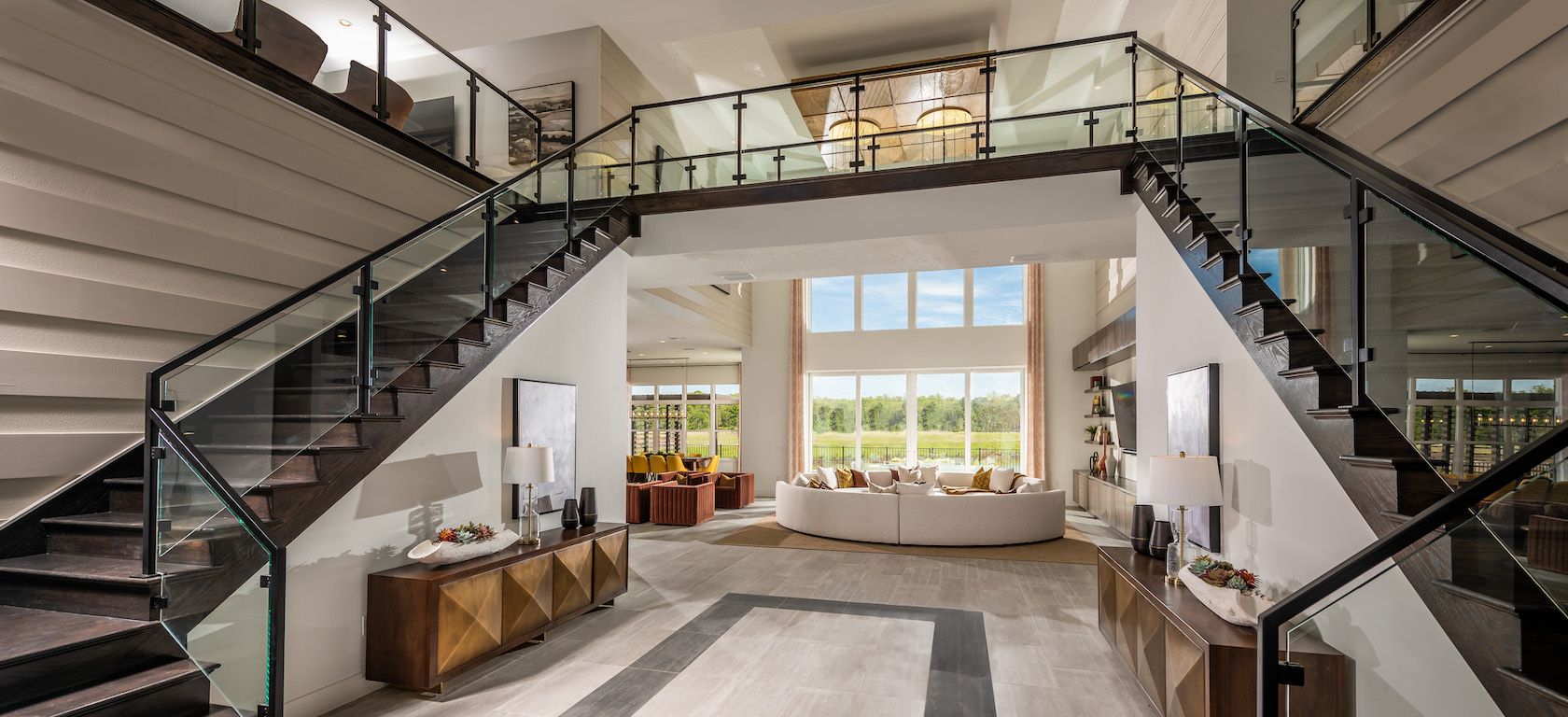Flexible Living Spaces for a Luxury Lifestyle
Last updated on October 29th, 2024
Flexible living spaces can add versatility to your home and enhance your everyday lifestyle. Explore these inspirational ideas on how to design key areas of your home for a variety of uses – from the kitchen and great room to flex rooms, extra bedrooms, and home offices – helping to make the most of your time at home.
1. A Connecting Great Room that Exudes Luxury
An expansive great room with modern architecture creates many opportunities for flexible living. An open-concept floor plan can be subtle yet impactful, allowing you to easily transition from one space to another. This creates the perfect multipurpose area for various family-focused events – hosting large parties, cooking a gourmet meal, catching up on emails, or enjoying a quiet evening of relaxation.
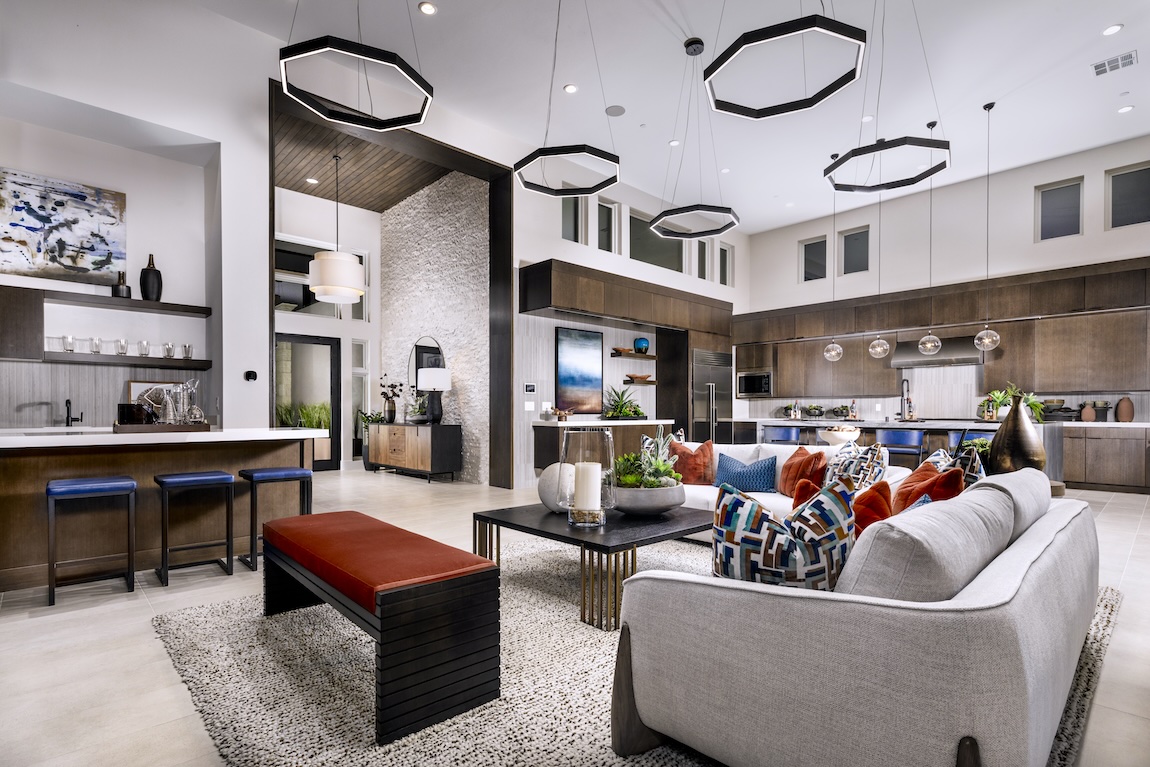
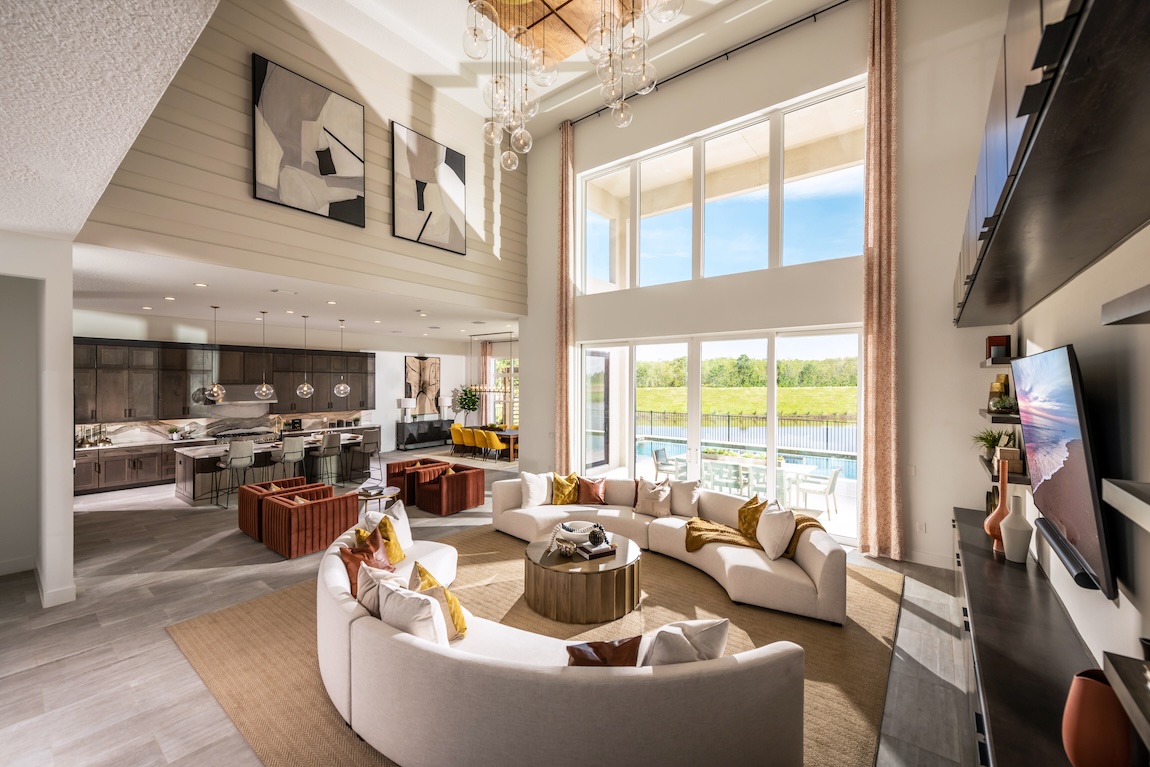
2. Enhance Your Lifestyle with an Elegant Bedroom Design
Elevate your bedroom design by styling it with interior selections that enhance your daily routine and provide flexible living options. For example, incorporating a modern sitting area into your space provides the ultimate relaxation and privacy before starting your day. Consider a spacious chaise lounge that adds comfort and indulgence to your luxurious primary bedroom retreat. Discover 23 inspirational options for your primary bedroom design.
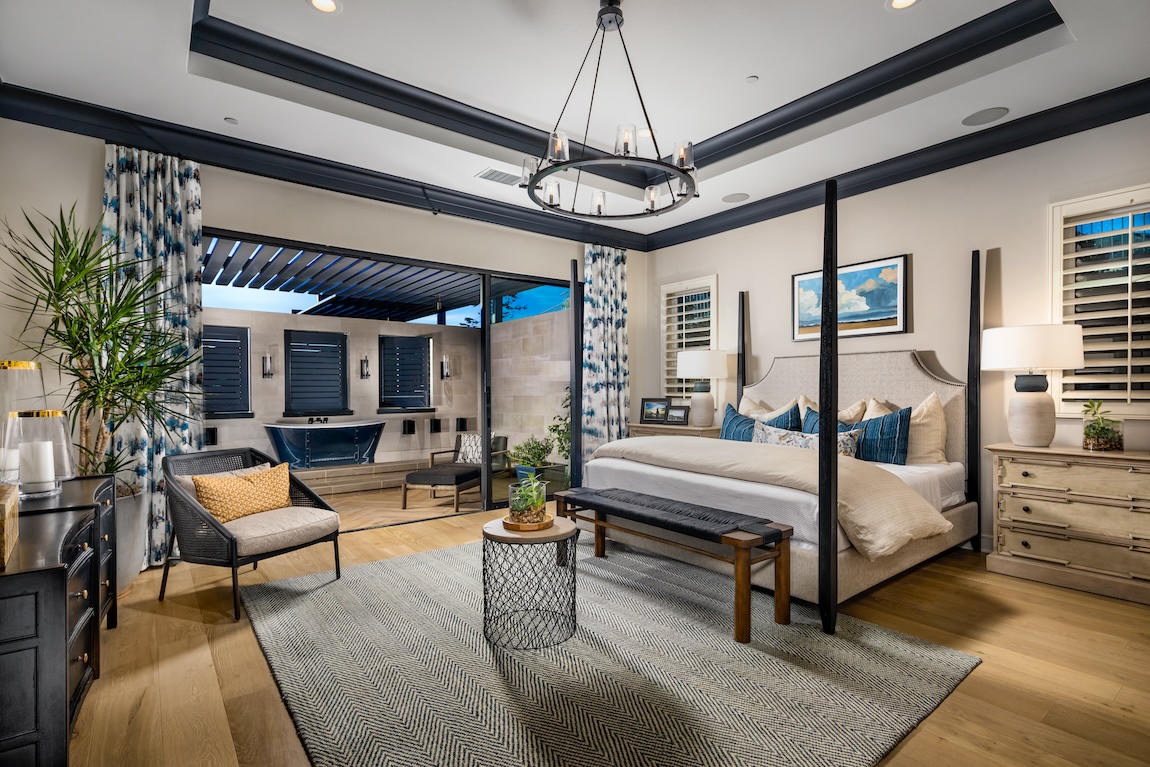
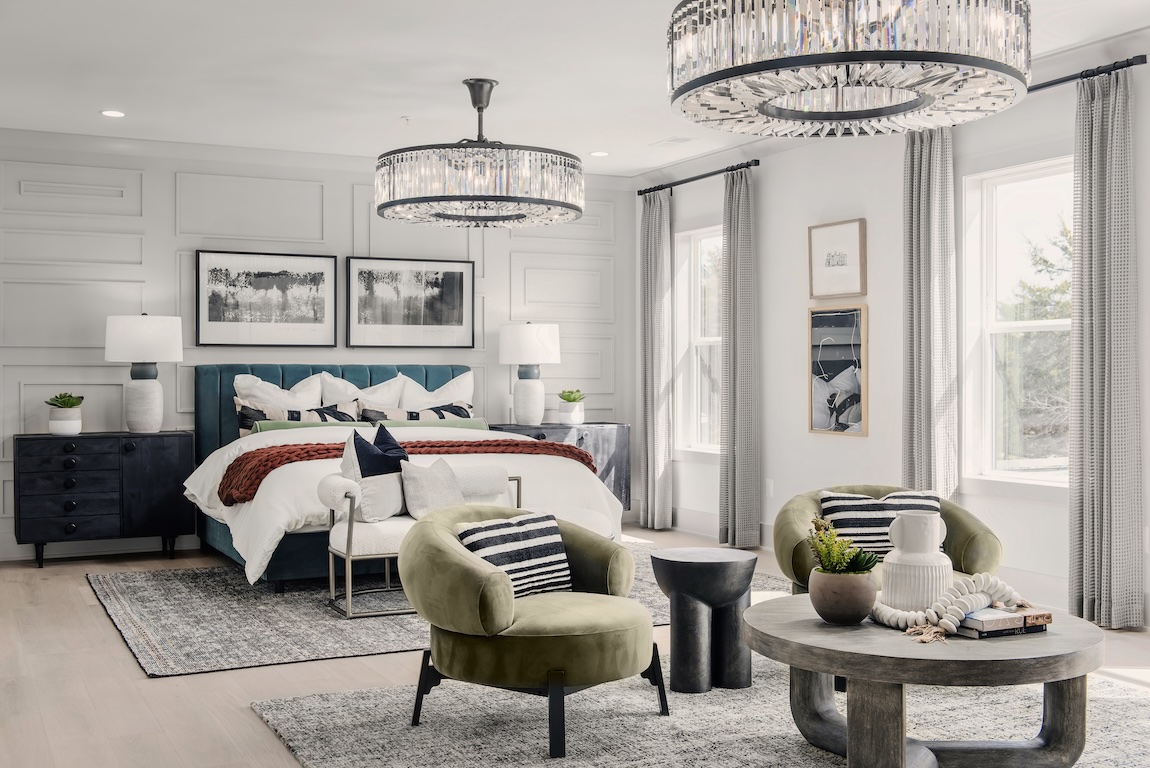
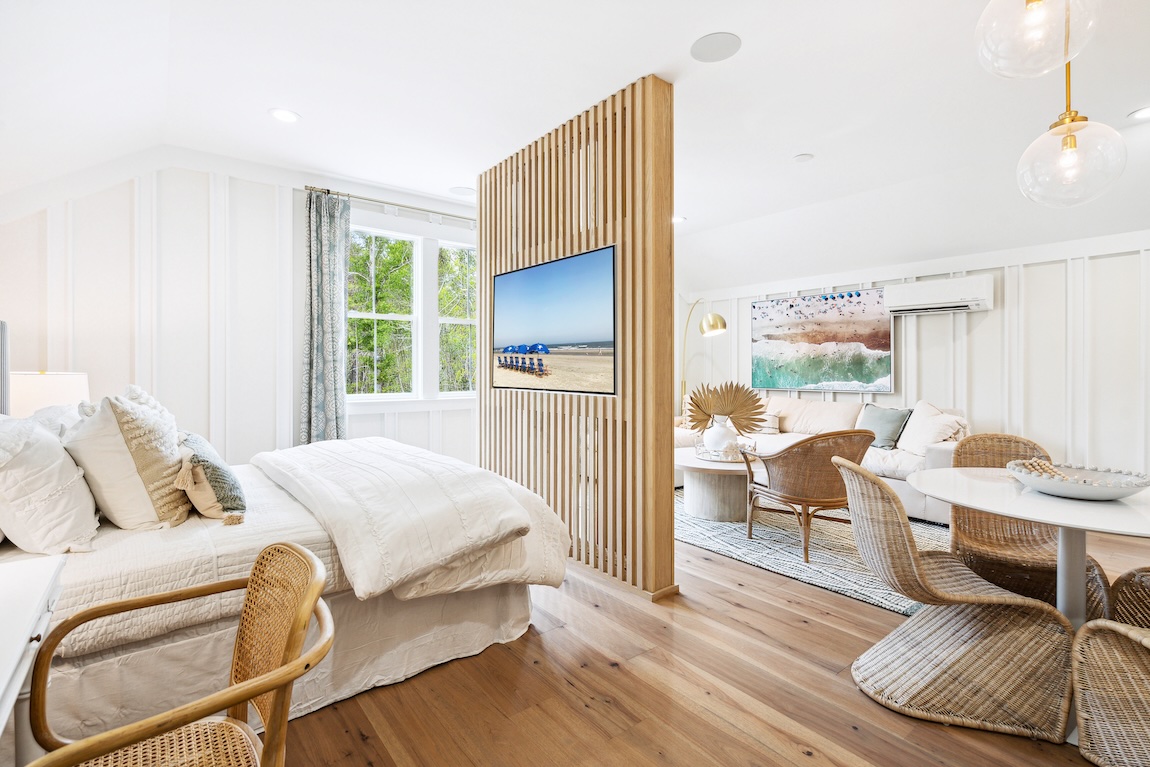
3. Elevate Your Work Day with a Flexible Office Area
Transitional spaces like a home office can be easily incorporated into your home’s floor plan during a new home build. Consider how this space can be used and where it best fits within your home. The options are endless, whether it’s a personal library off the foyer, a private workstation in the hidden nook of a hallway, or a traditional office set-up in a flex room or extra bedroom. Discover a multitude of ways to design your office at home.
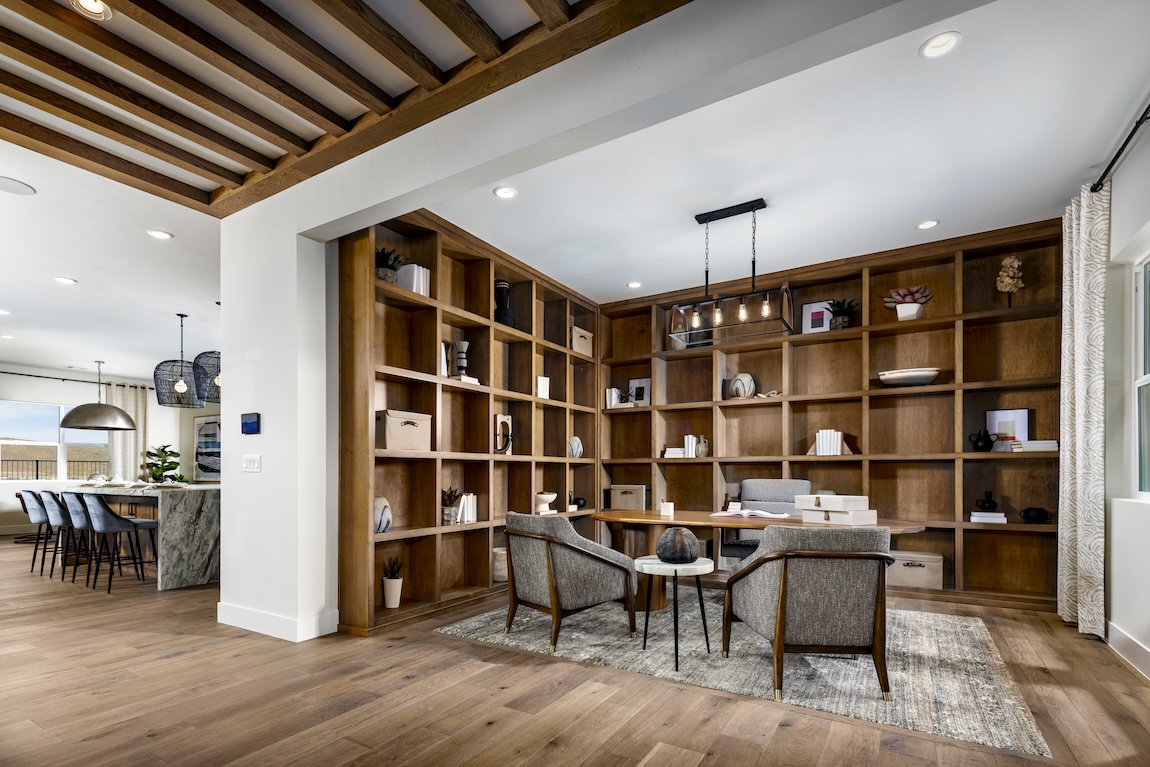
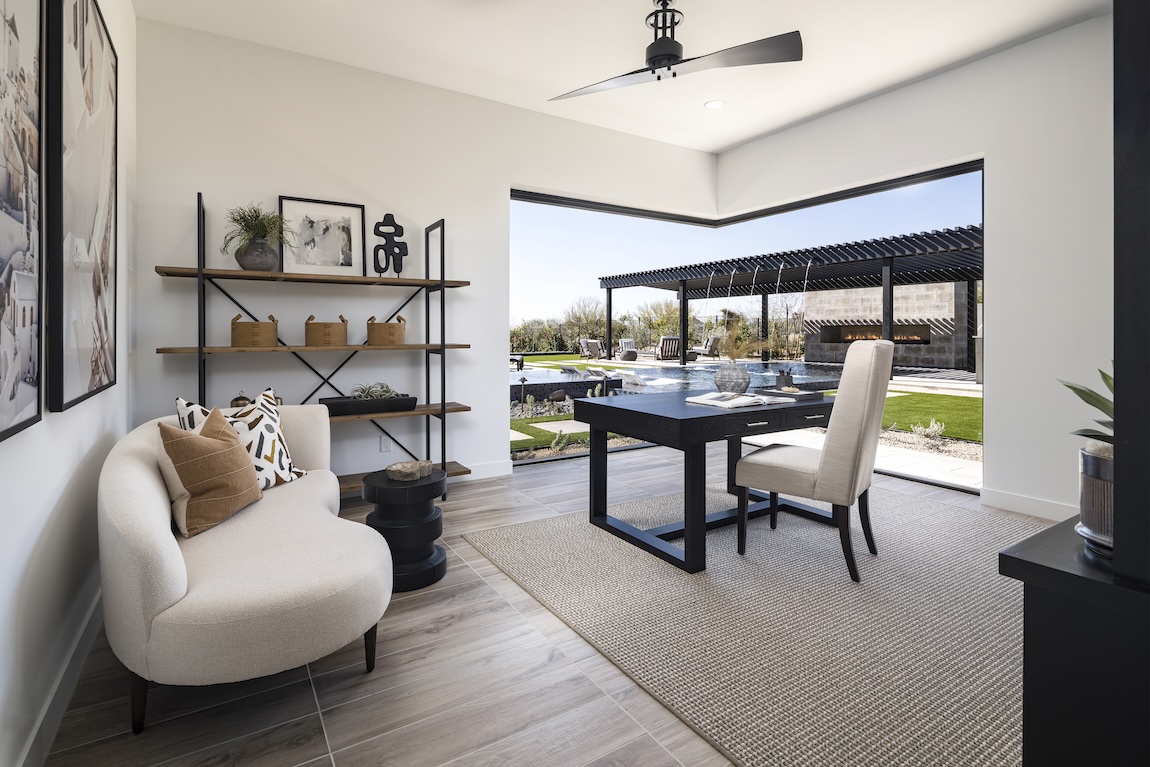
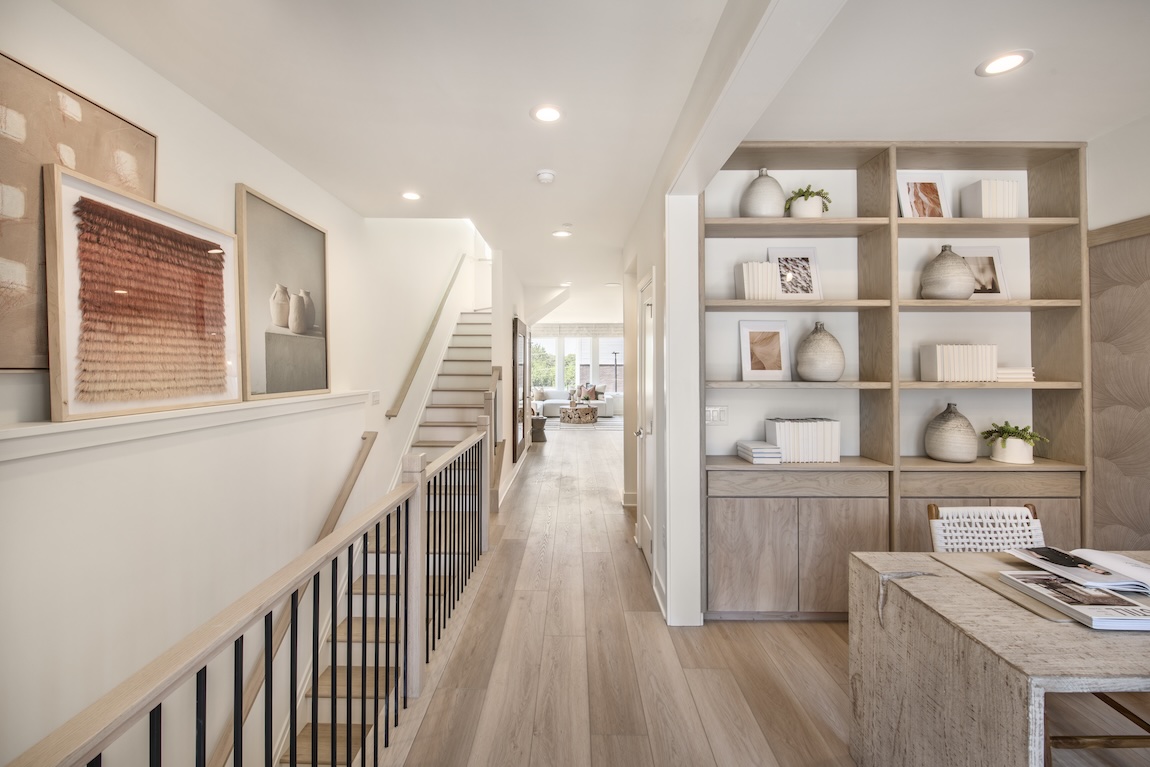
4. Add Versatility with Creative Flex Room Ideas
Flex rooms can be easily customized into areas that perfectly suit your lifestyle. An expansive basement or a spacious second-floor loft are ideal spaces for hosting game nights, transforming into an at-home theater, or converting into an extra bedroom. Consider the function of your flex room and design it with distinct furniture, lighting, and artwork to create a space you will love. Learn more on how to design a spare room or flex space.
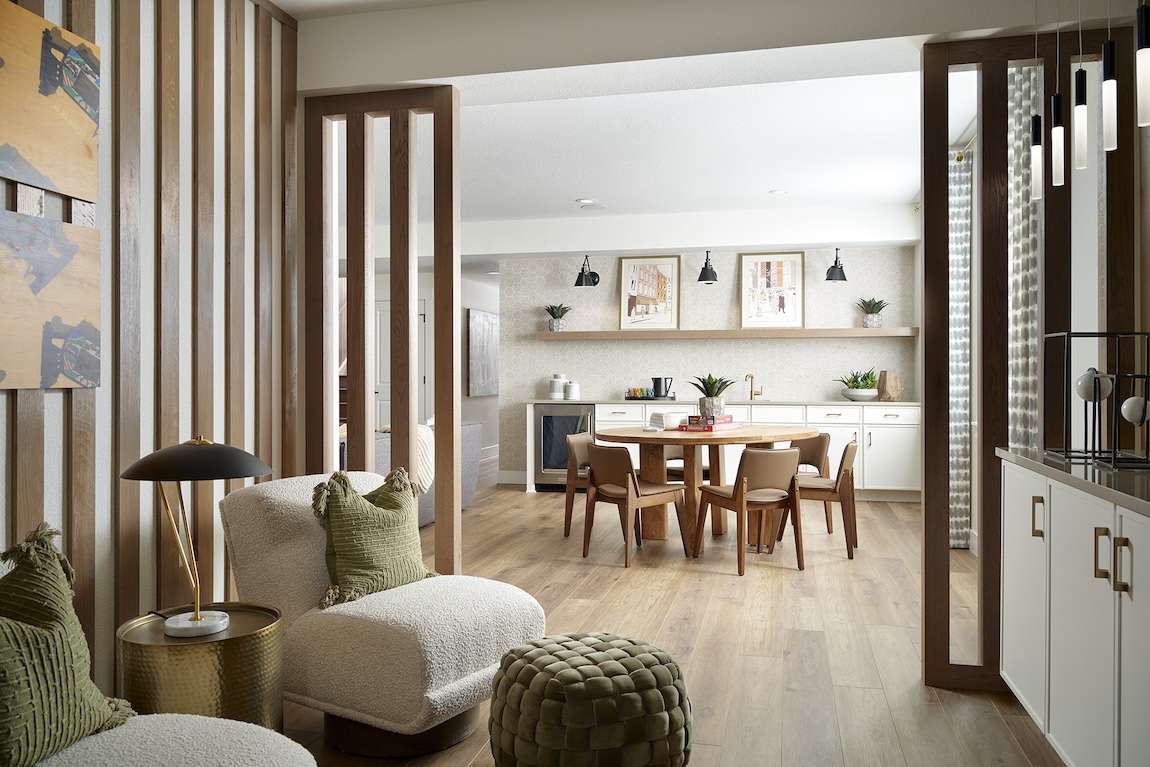
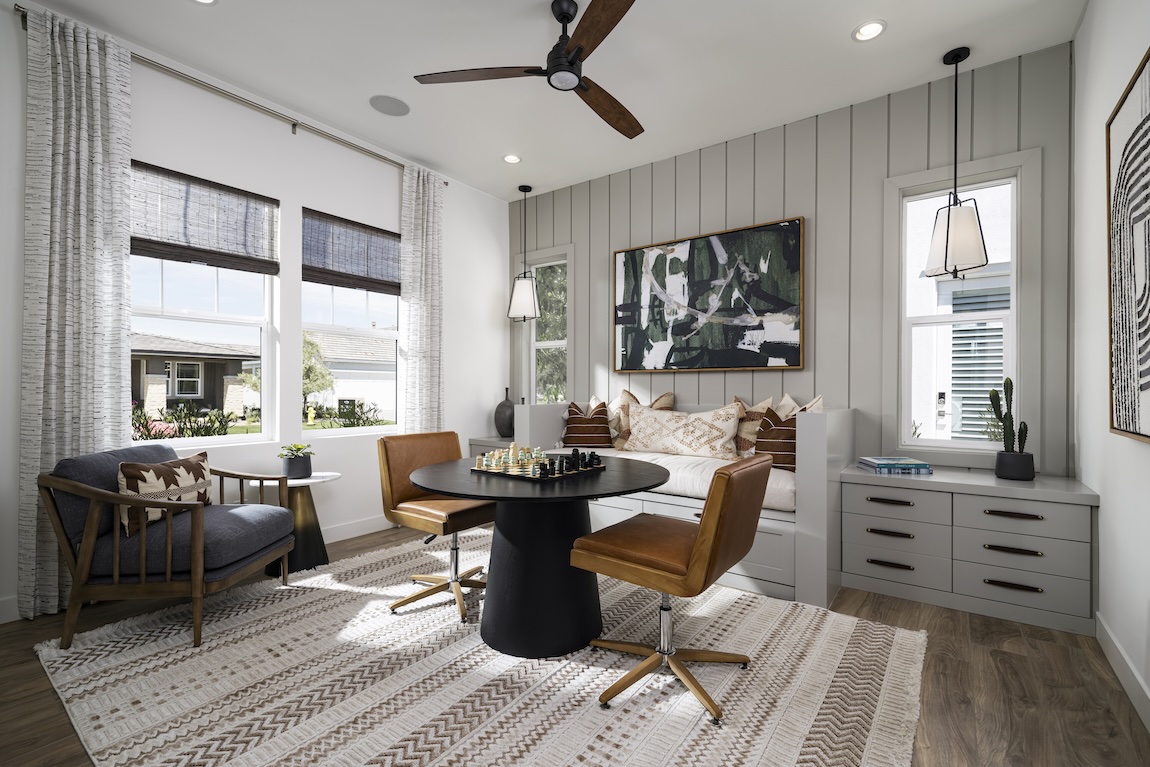
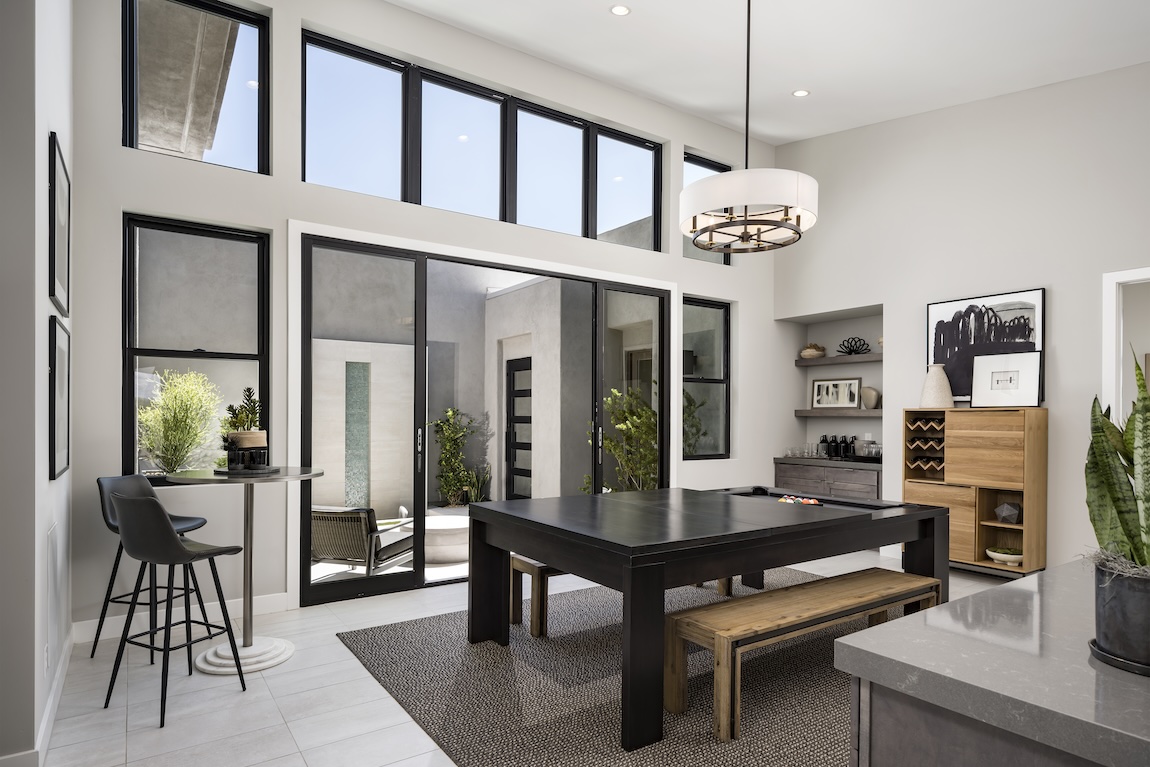
5. Transform your Entryway into a Fulfilling Space
The entrance to your home can provide a welcoming experience for family and guests. Featuring versatile floor plans, Toll Brothers provides homeowners with flexible options for their entryway that accentuate their lifestyle, such as a drop-off station for everyday items like bags and shoes or a wet bar where you can unwind with some beverages and snacks.
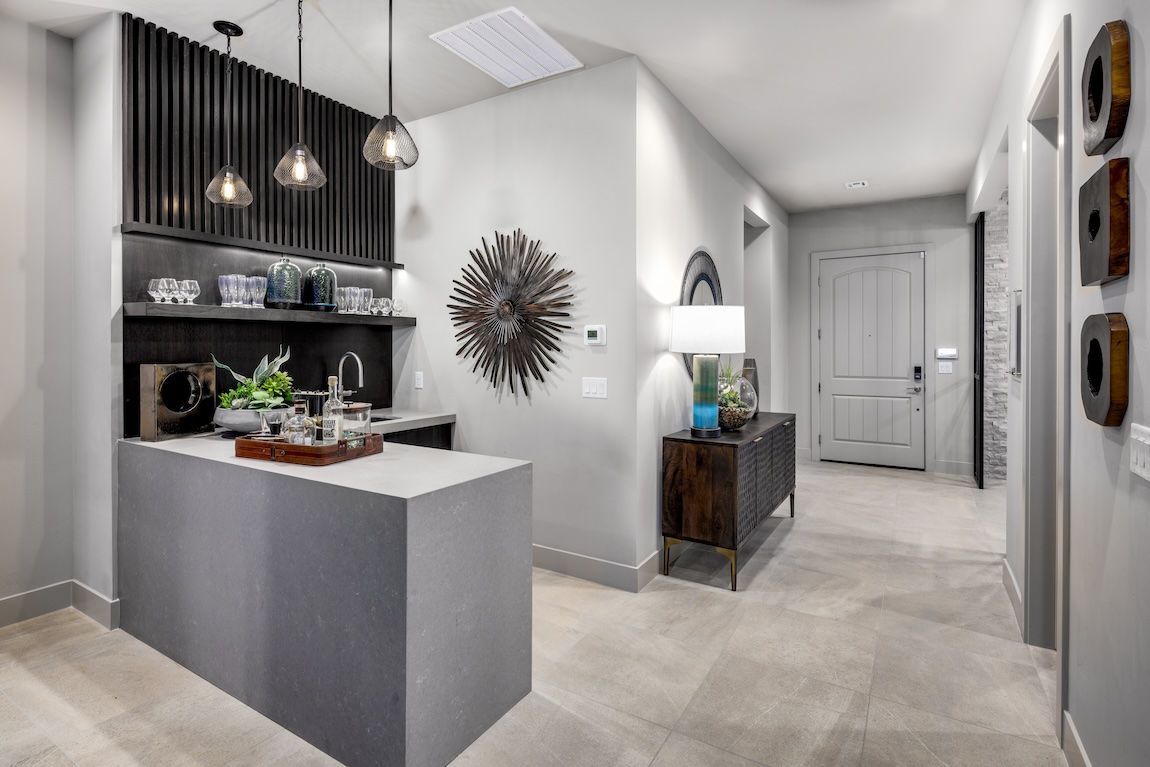
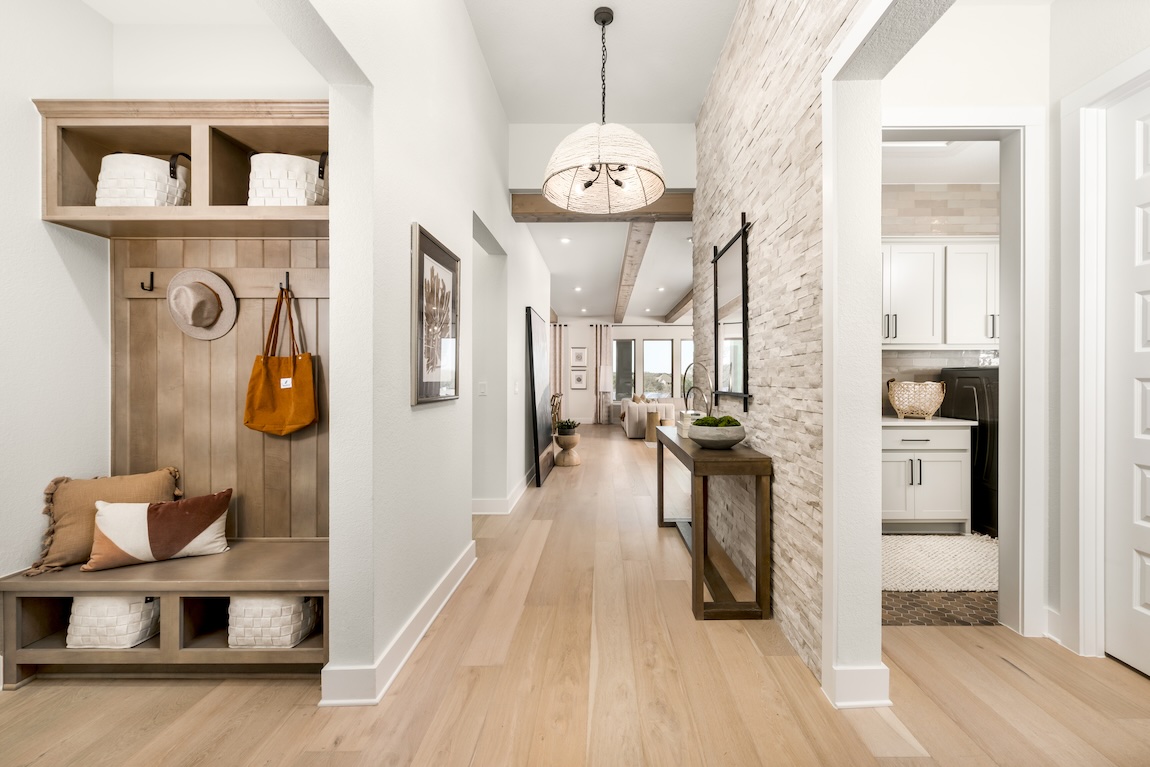
6. Designing a Dining Room for Every Occasion
Featuring stunning statement fixtures, elegant accents, and premium finishes, the dining room is a space that can be easily designed to fit your wishes. If you prefer an easily accessible dining area for everyday use, consider a centralized location that seamlessly transitions into the great room and outdoor living area. If you desire an elegant space for special gatherings, a secluded area of your home that emanates a formal, elegant setting may be best. The dining room may also be designed for additional functionality, such as wine storage and display.
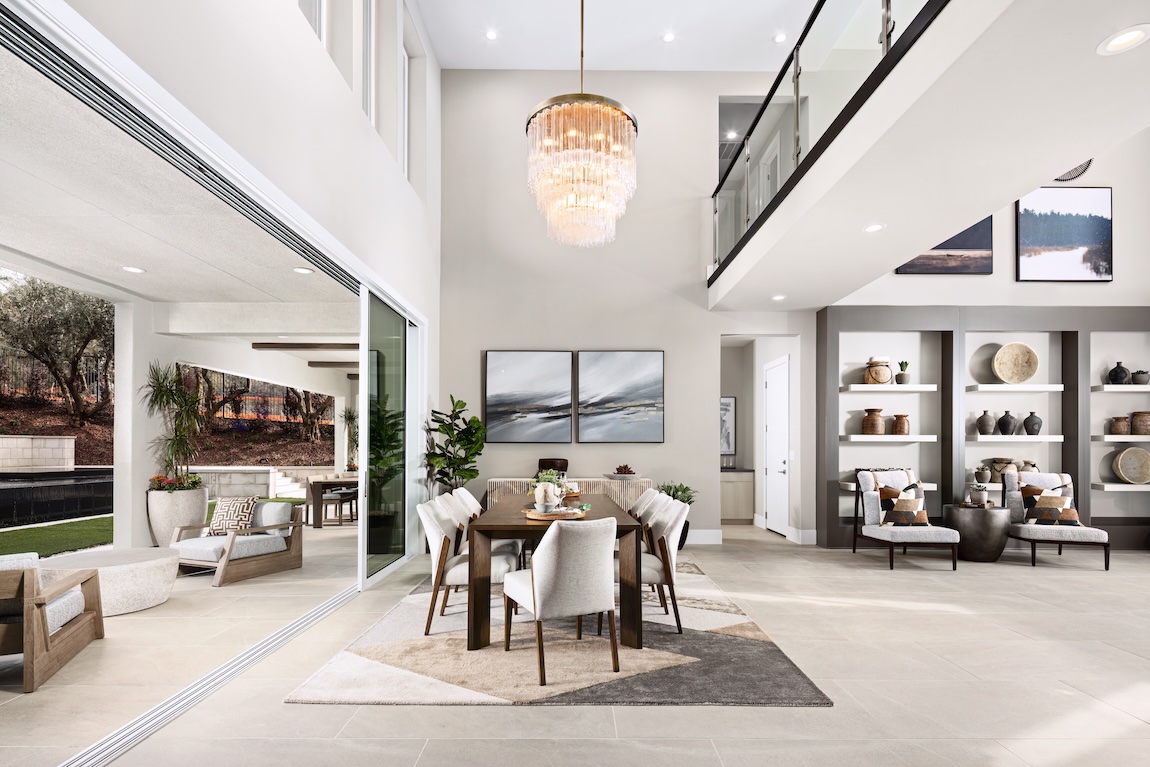
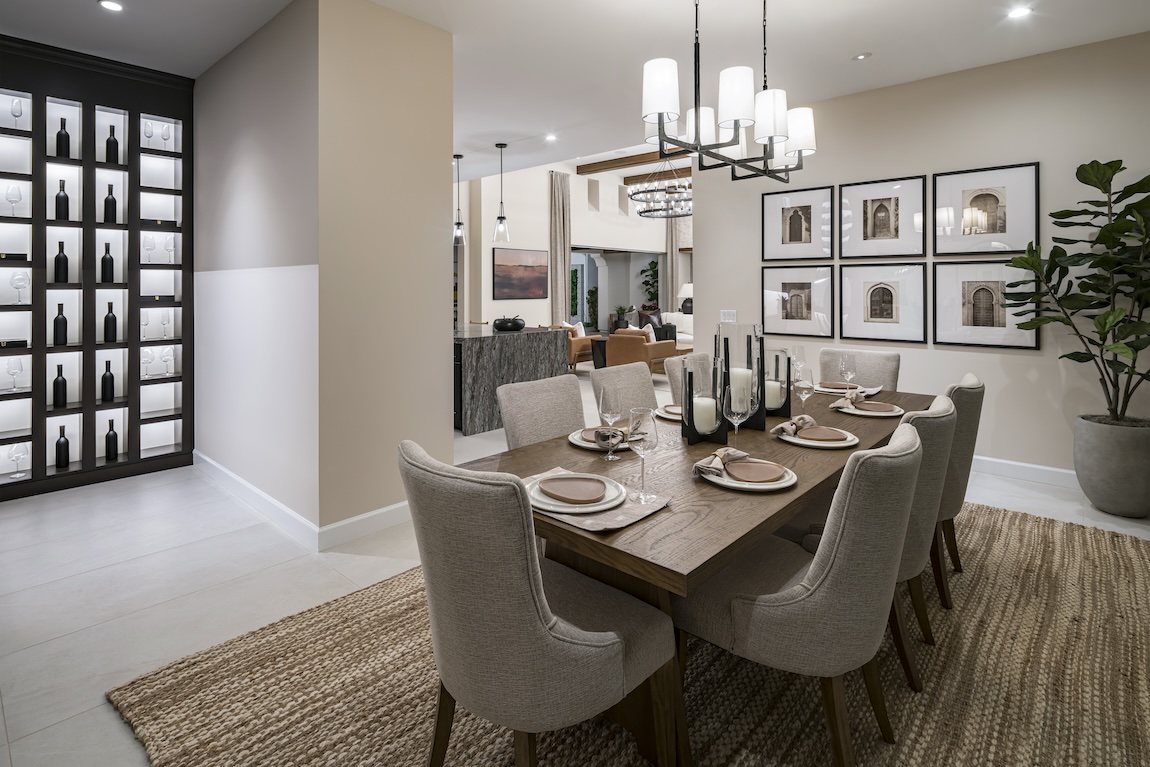
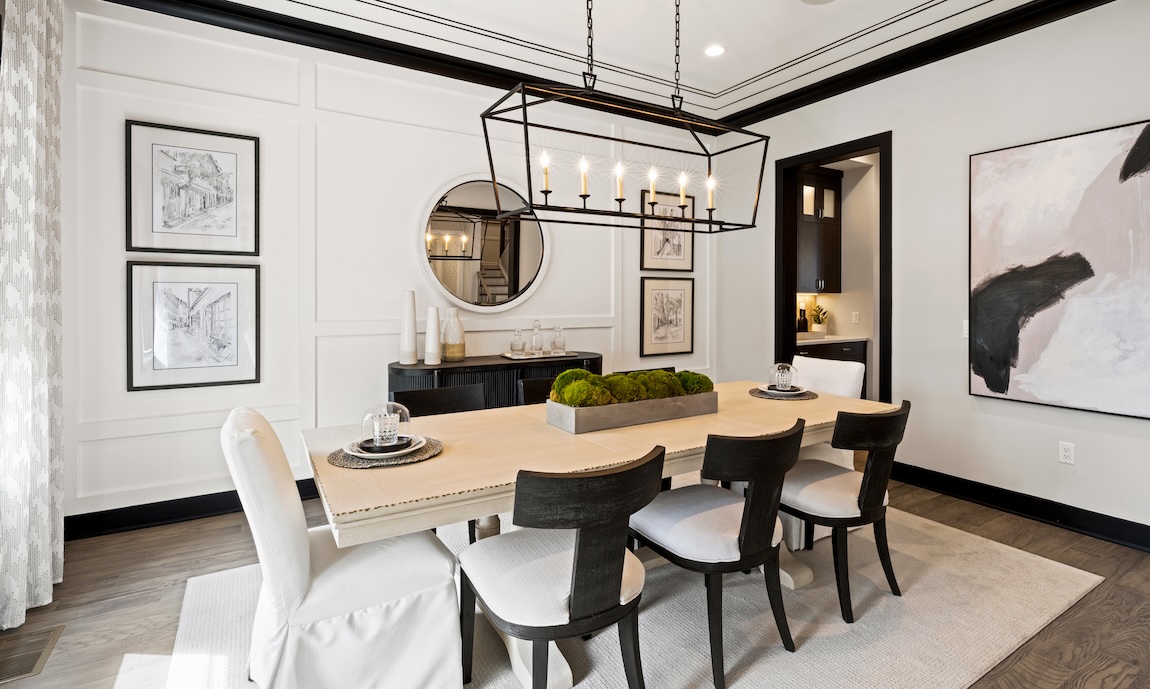
Visit our Build Beautiful Design page or our Pinterest board and get inspired with creative ideas for designing these flexible living spaces in your new Toll Brothers home.

