10 Incredible Home Designs From the Pacific Northwest
Last updated on December 17th, 2024
The Pacific Northwest is a thriving area. With major cities like Seattle and Portland being home to some of the world’s largest companies, there is no shortage of professionals relocating for new opportunities. To add to the appeal, endless outdoor activities, lively cultural scenes, and exquisite culinary experiences are drawing more and more families to the region.
With Washington and Oregon being such unique and fantastic places to call home in the Pacific Northwest, it’s only fair for the area’s home designs are befitting of their surroundings. At Toll Brothers, we applied our architectural and design creativity and infused it with the Pacific Northwest’s aesthetic to create truly memorable spaces. Tour a few of our favorites below and get to know what life can look like in this flourishing part of the country.
1. Salish
- The majestic entrance effortlessly leads into a grand foyer.
- The classically designed formal dining room flows to an elegant two-story living space with a cathedral ceiling detail.
- Grab a morning dish and explore a generous breakfast bar, nook and butler’s pantry.
- The primary bedroom’s tray ceiling enhances the luxury aesthetic, while the dual walk-in closets, deluxe bath, and luxe glass-enclosed shower amplify an atmospheric calm.
- The popular loft space, first-floor planning center, and centrally located second-floor laundry create convenient areas in the home.
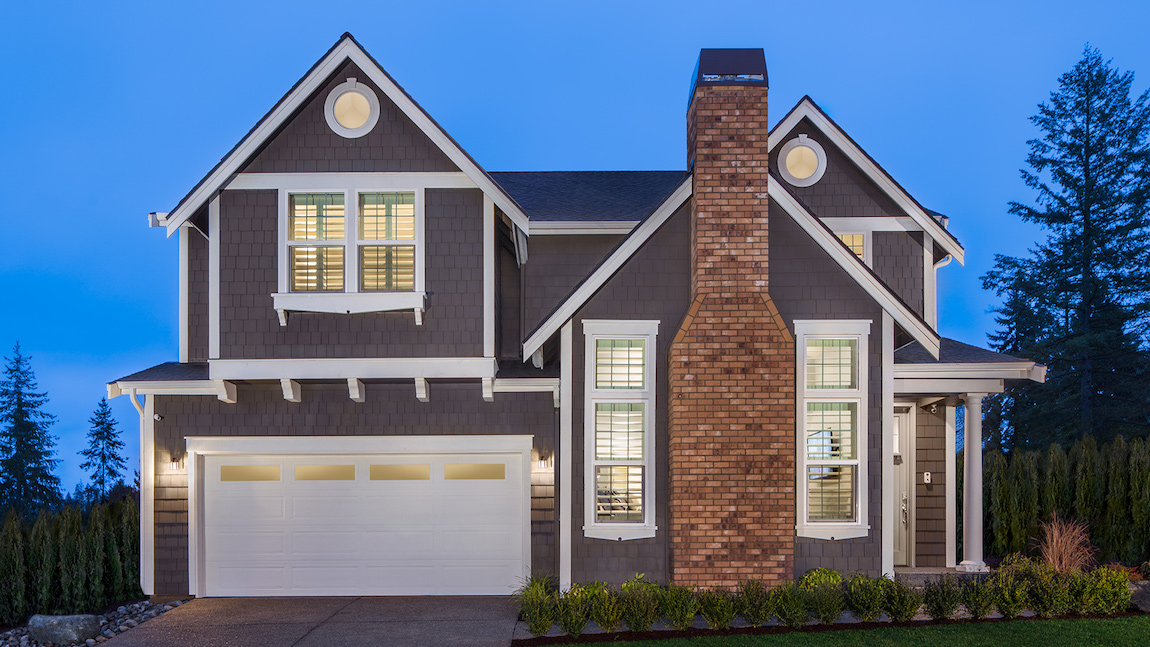
2. Whistler
- The Whistler features a covered entry that leads to a contemporary foyer, bright living area, and casual dining room.
- The exquisite kitchen design includes ample counter and cabinet space with a generous walk-in pantry.
- The primary bath boasts a large soaking tub and dual-sink vanity.
- The welcoming great room is open to both the kitchen and the dining room and features a beautiful array of sunny windows, a cozy fireplace, and built-in shelving.
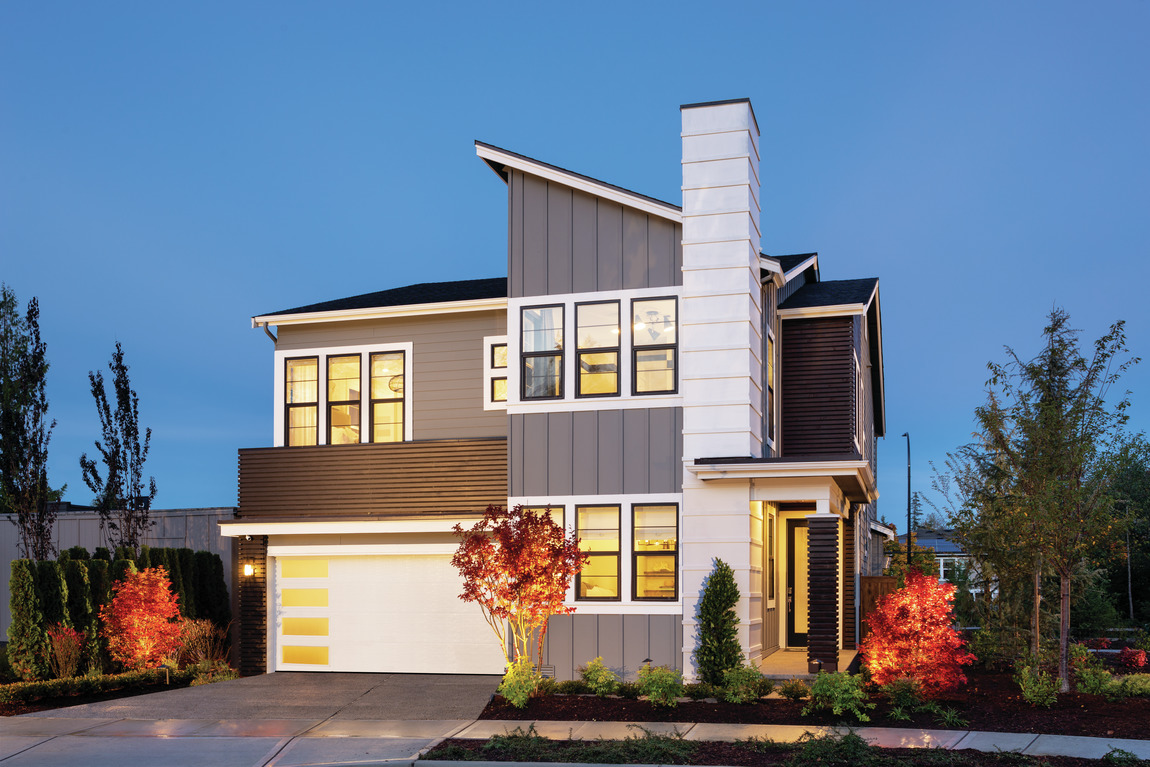
3. Tekoa
- The Tekoa’s welcoming covered porch adds curb appeal and invites visitors into the impressive formal living and elegant dining room, with views to the spacious great room beyond.
- Relax by a radiant fireplace and explore the effortless transition to an outdoor living space.
- An at-home chef will dream of the innovative kitchen designed to perfection, complete with a walk-in pantry.
- Multi-generational living is simple with a vast second-floor loft.
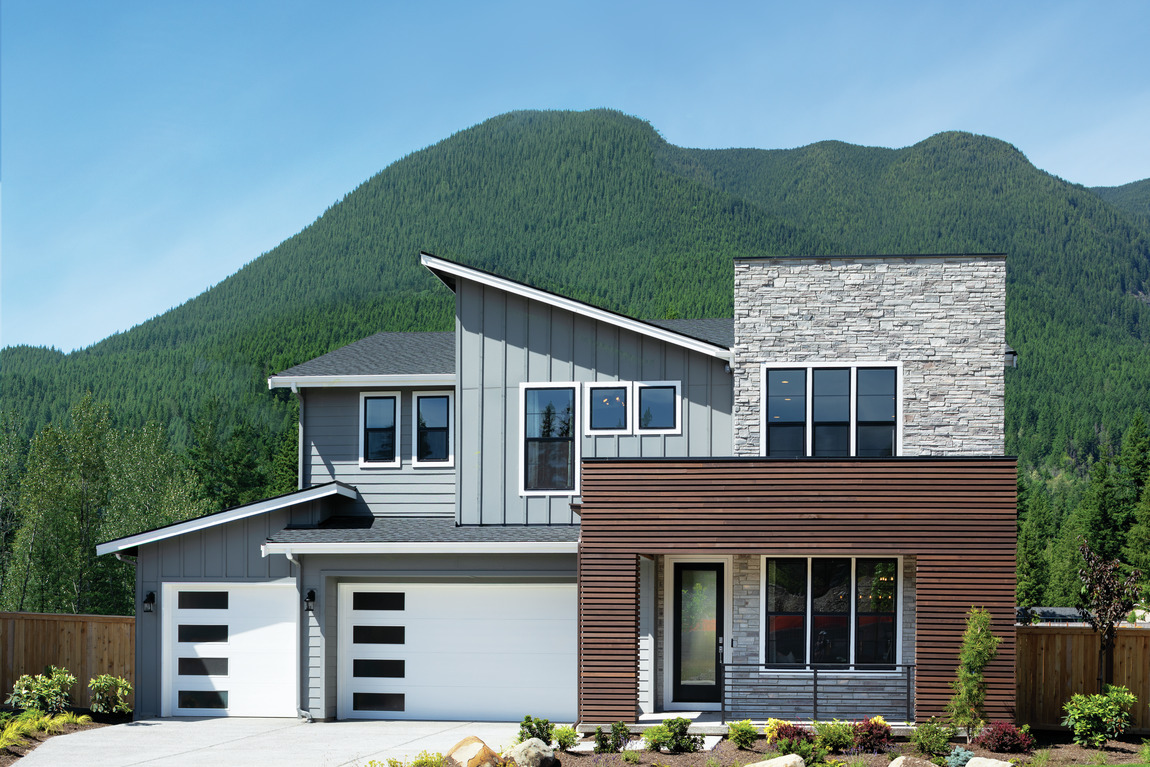
4. Shuksan
- The Shuksan’s inviting first floor covered entry and foyer flow up the welcoming stairs to the second floor, revealing the spacious great room and dining room with rear yard access.
- The well-equipped gourmet kitchen is complete with a large center island with breakfast bar, plenty of counter and cabinet space, and roomy walk-in pantry.
- The beautiful primary bedroom suite is highlighted by an enormous walk-in closet and spa-like primary bath with dual-sink vanity, large luxe shower, linen storage, and private water closet.
- Additional highlights include a versatile office and convenient powder room on the second floor, centrally located laundry on the third floor, and additional storage throughout.
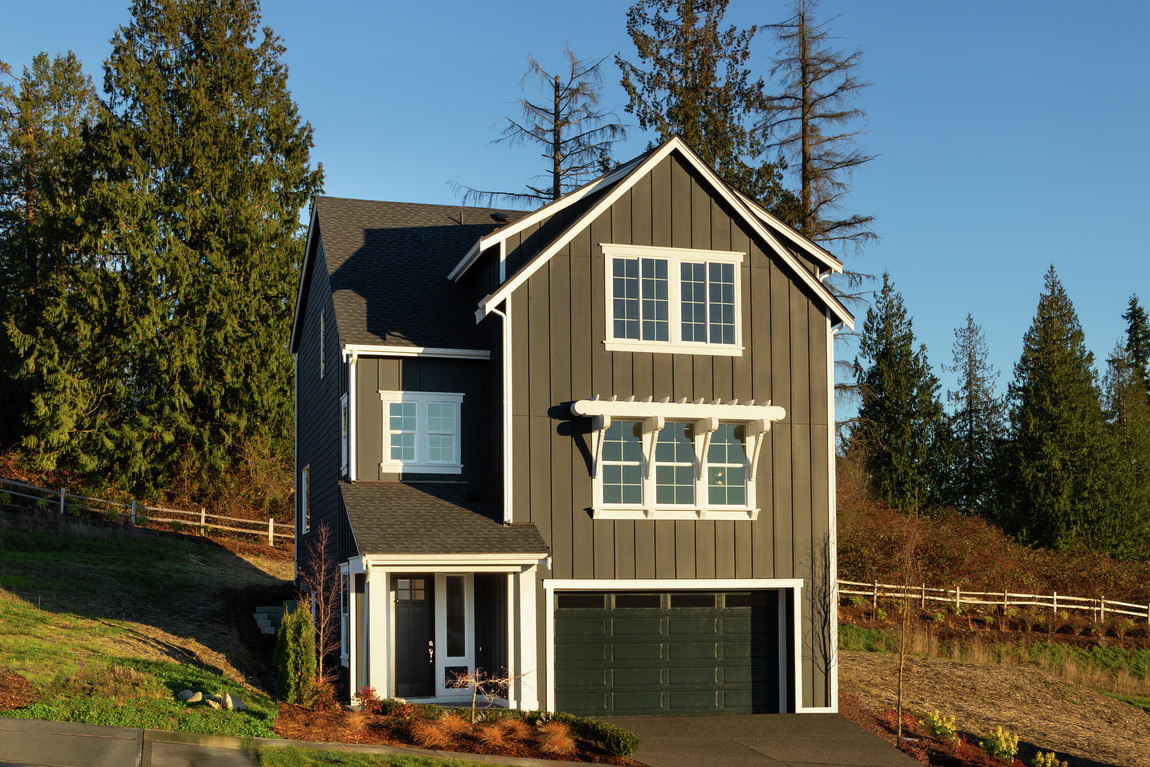
5.Montlake Elite
- The Montlake Elite’s inviting covered entry and foyer lead up the welcoming stairs to the second floor, revealing the great room, casual dining area, and large covered balcony.
- Lovely primary bedroom suite features a sizable walk-in closet and spa-like primary bath
- The gourmet kitchen is accessible to the great room, casual dining area, and covered balcony, perfect for entertaining.
- A secluded first-floor bedroom suite with closet and private full bath offers versatile living options.
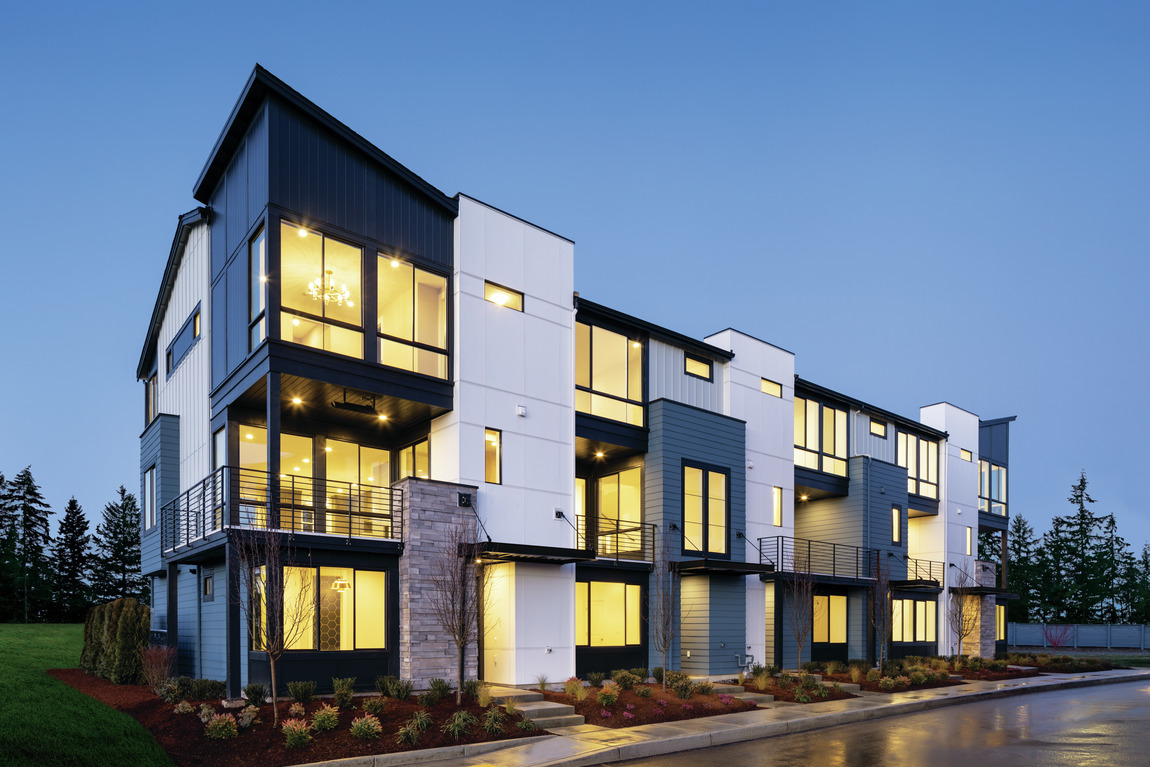
6. Eugene
- The oversized gourmet kitchen comes fully equipped with a massive center island and plenty of countertop space, perfect for cooking and entertaining.
- The open family room overlooks your back patio space, with direct access to the rear yard.
- An elegant primary bedroom suite features an oversized walk-in closet, a luxurious primary bath with a corner tub under two picturesque windows, dual vanities, and a shower with bench seating.
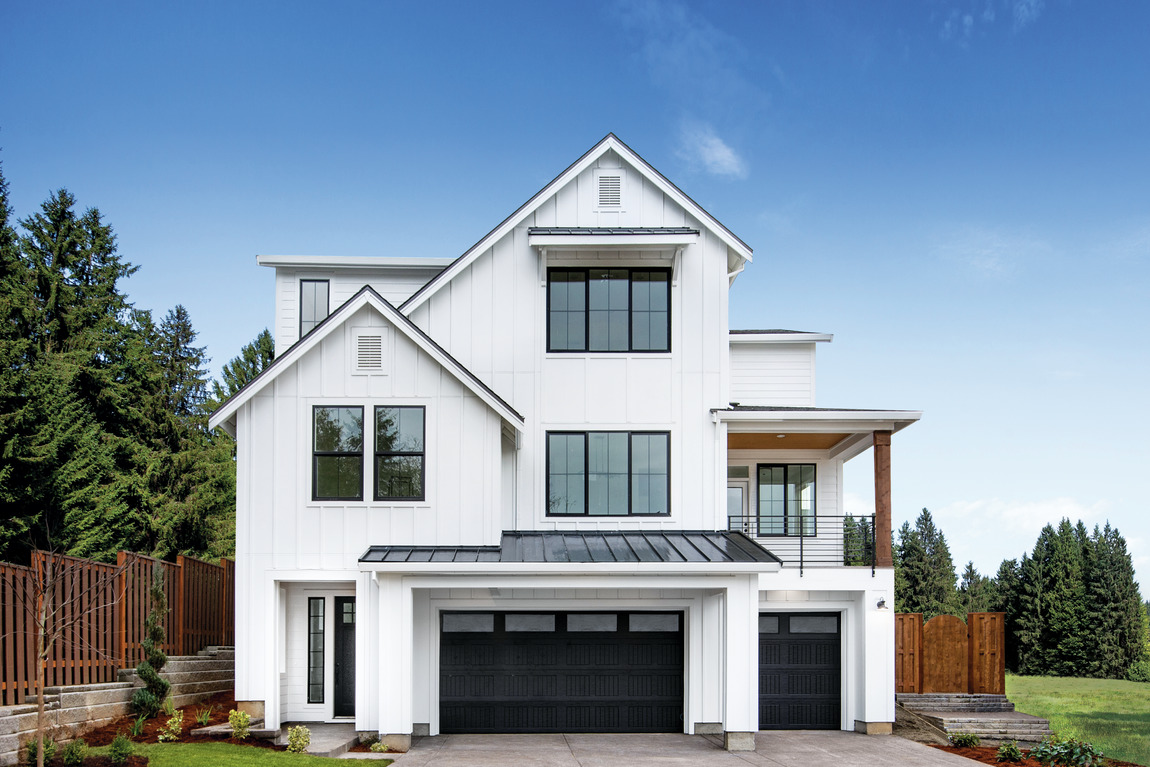
7. Nehalem
- Explore the Nehalem, a beautifully crafted home with well-appointed interior finishes.
- A welcoming entrance offers views of hardwood floors and luxurious finishes.
- The open-concept kitchen, great room, and dining room are ideal for entertaining. A covered patio overlooks the fenced backyard.
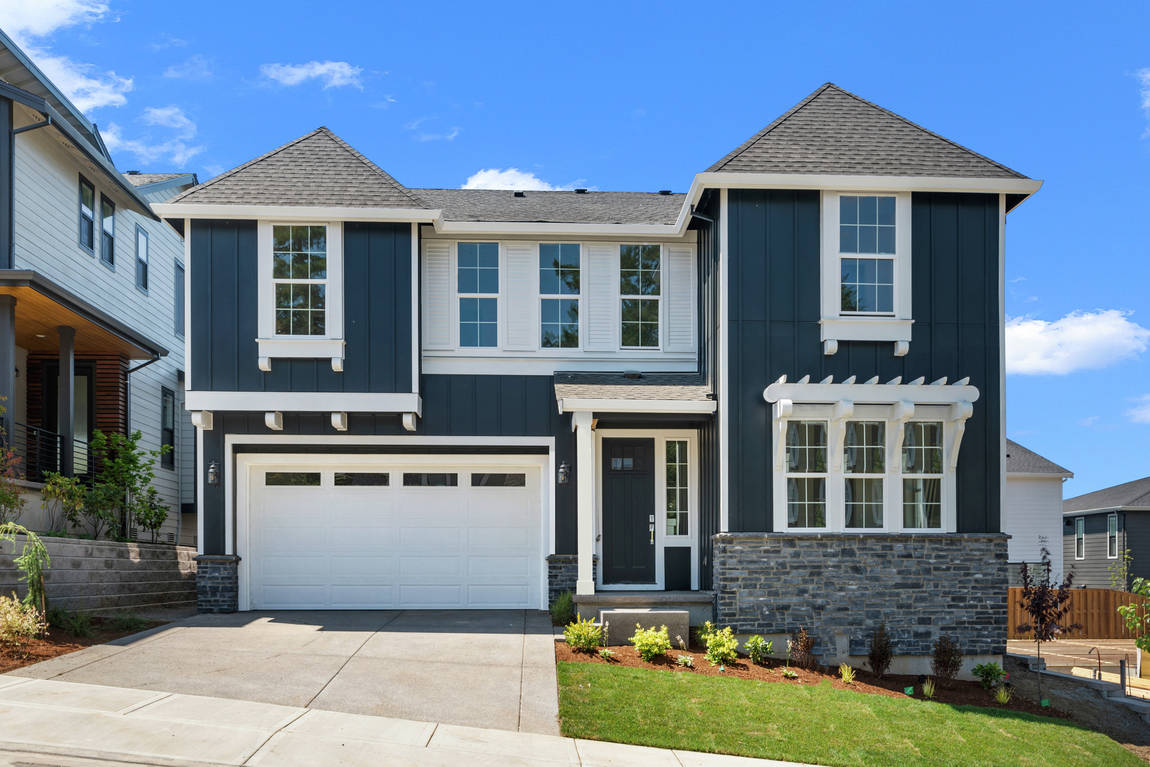
8. Johnson
- The Johnson’s entry leads into a stylish foyer highlighted by numerous windows and a formal dining room.
- The captivating living room displays a two-sided fireplace and opens to the gorgeous family room for entertaining guests.
- Luxurious master bedroom with a tray ceiling and an extraordinary master bath that includes a spacious walk-in closet, separate standing shower, dual-sink vanity, and soaking tub.
- This plan also includes a conveniently located laundry room and a marvelous loft with overlooks to the family room below.
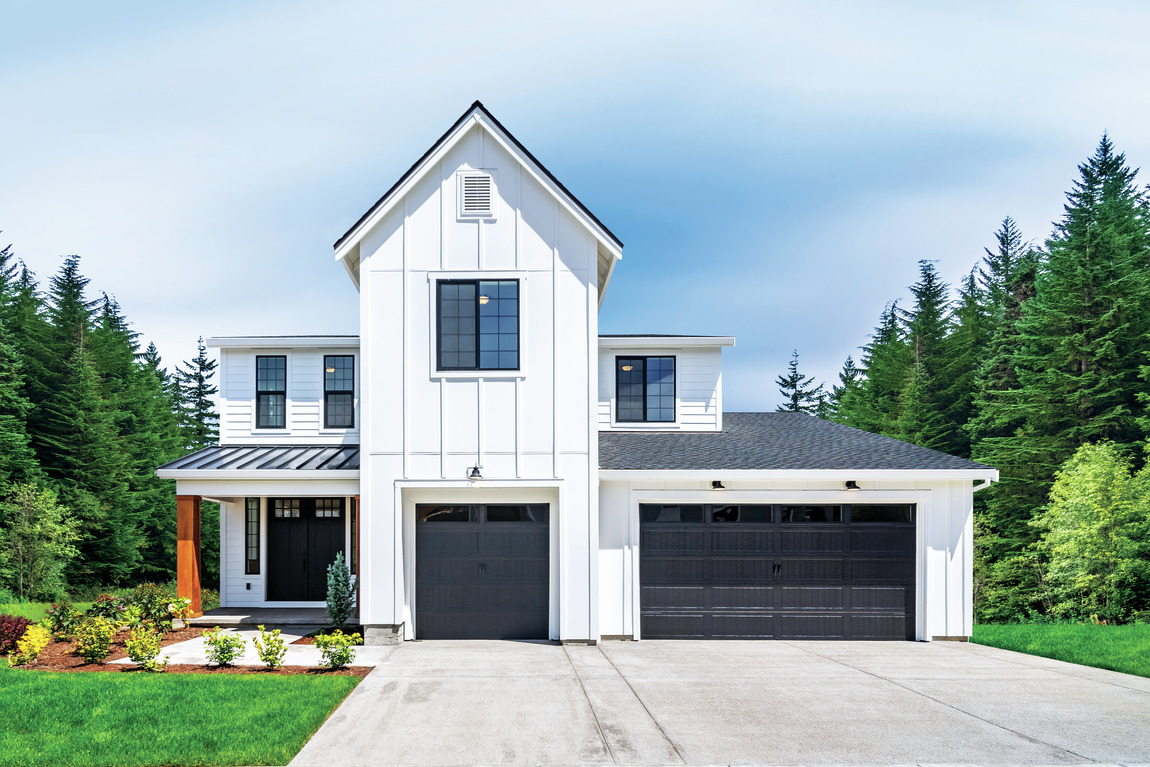
9. Alsea
- The Alsea’s alluring covered porch and entry flow into the welcoming foyer, and to the spacious great room and casual dining beyond.
- The serene primary bedroom suite is accented by dual walk-in closets and deluxe primary bath with dual-sink vanity, large soaking tub, luxe glass-enclosed shower with seat, drying area, and private water closet.
- Additional highlights include a first-floor guest bedroom with closet and full hall bath access, convenient drop zone, and centrally located laundry.
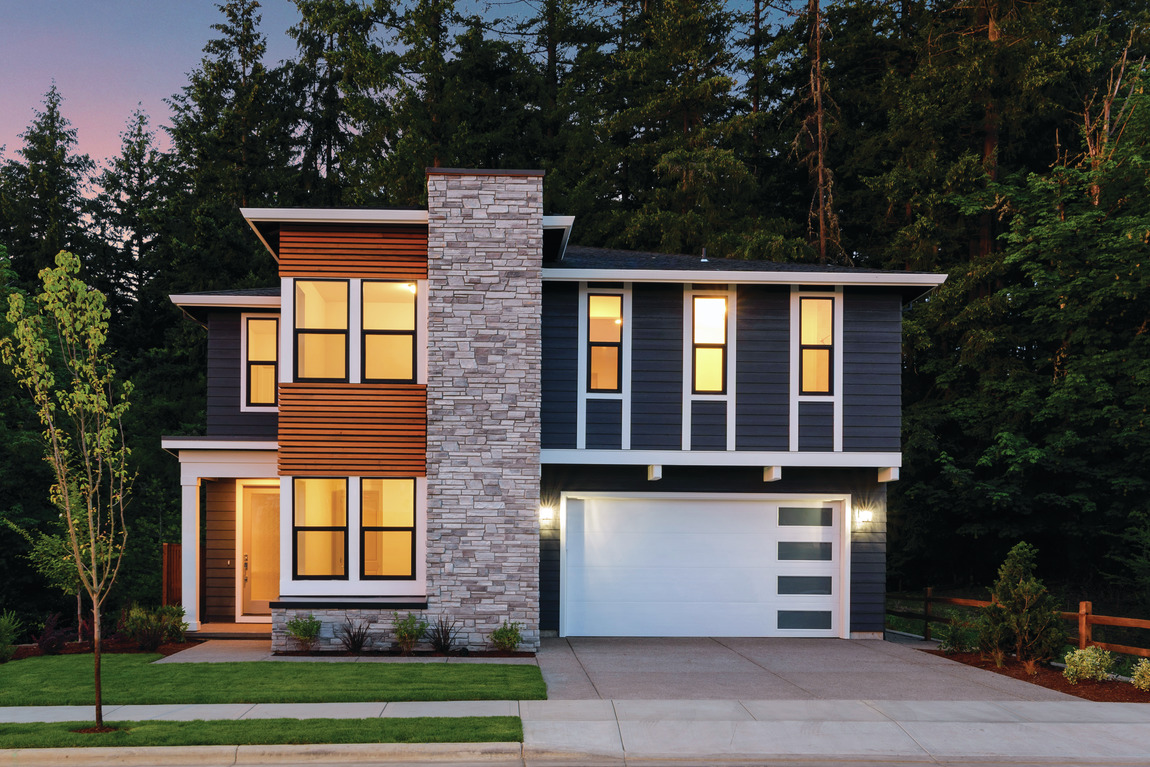
10. Silverton
- The beautiful Silverton is both timeless and innovative.
- The primary bedroom suite bath features a gorgeous soaking tub with a walk-in shower behind. The large first-floor bedroom, which includes a full bath, could serve beautifully as a guest suite, a recreation area, or even a family media room.
- Other highlights include a casual dining area, a formal great room with access to a covered balcony, and a tucked-away laundry.
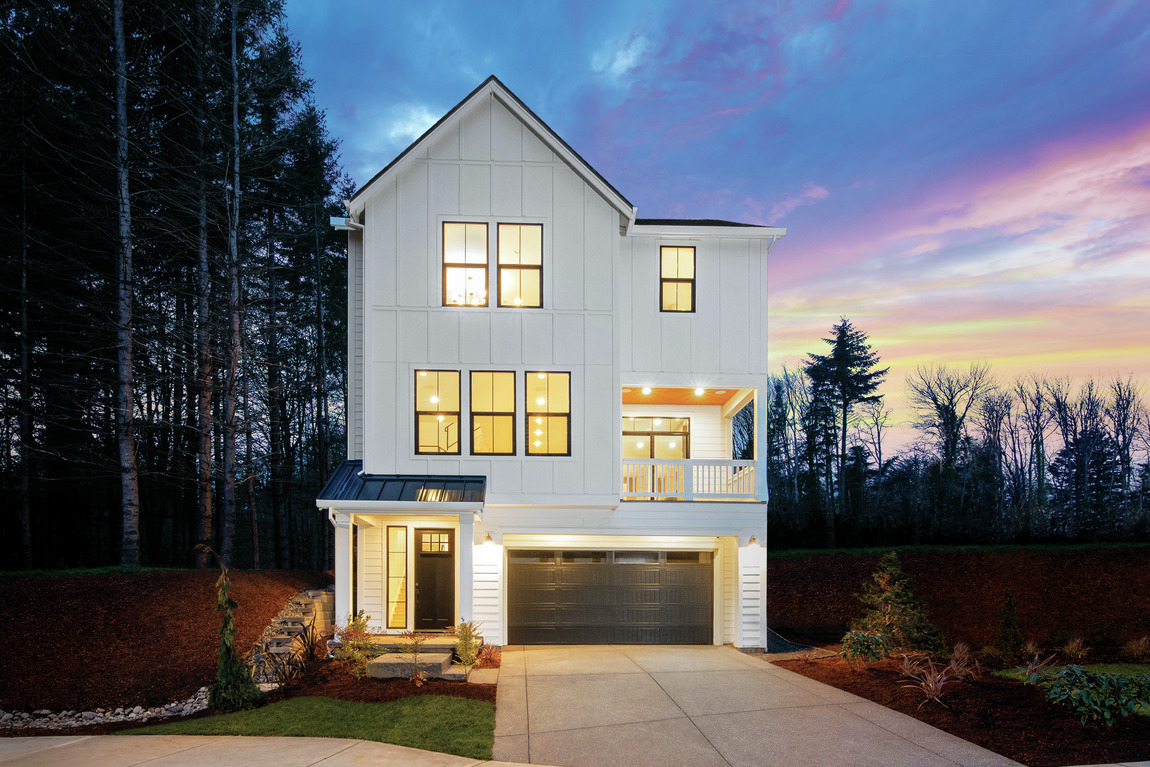

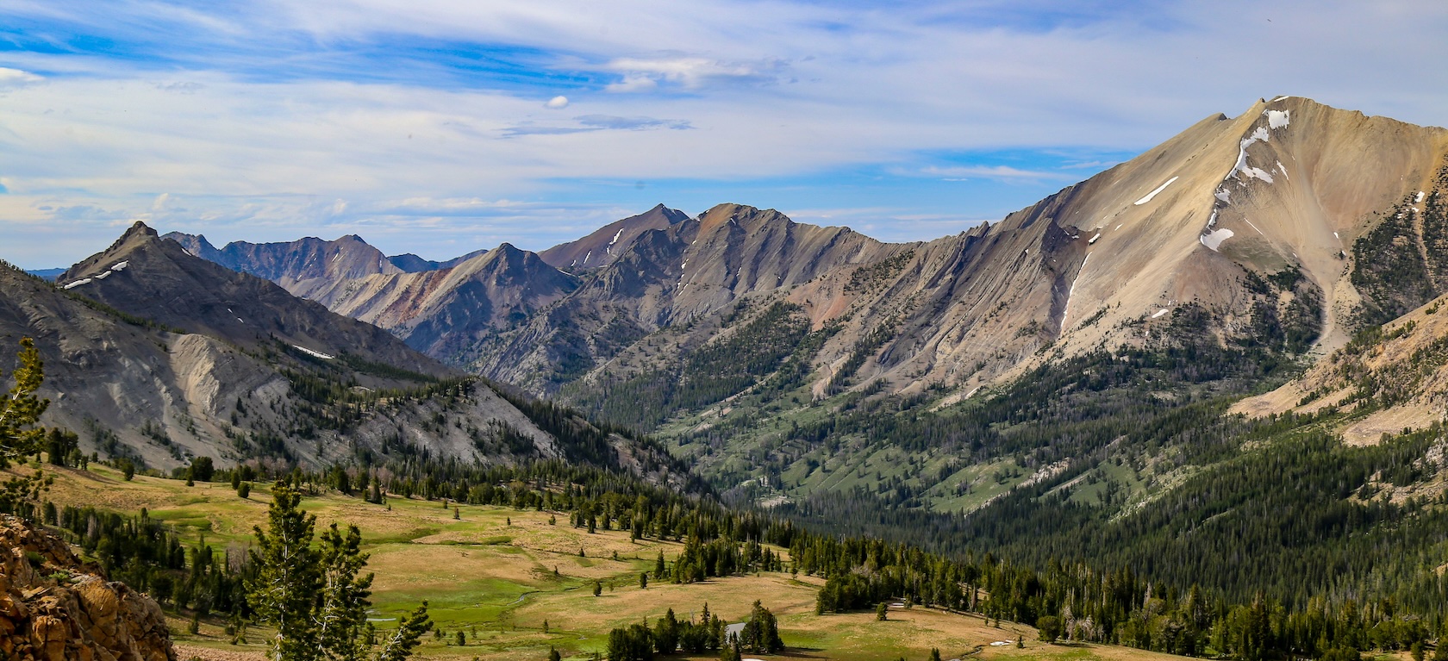
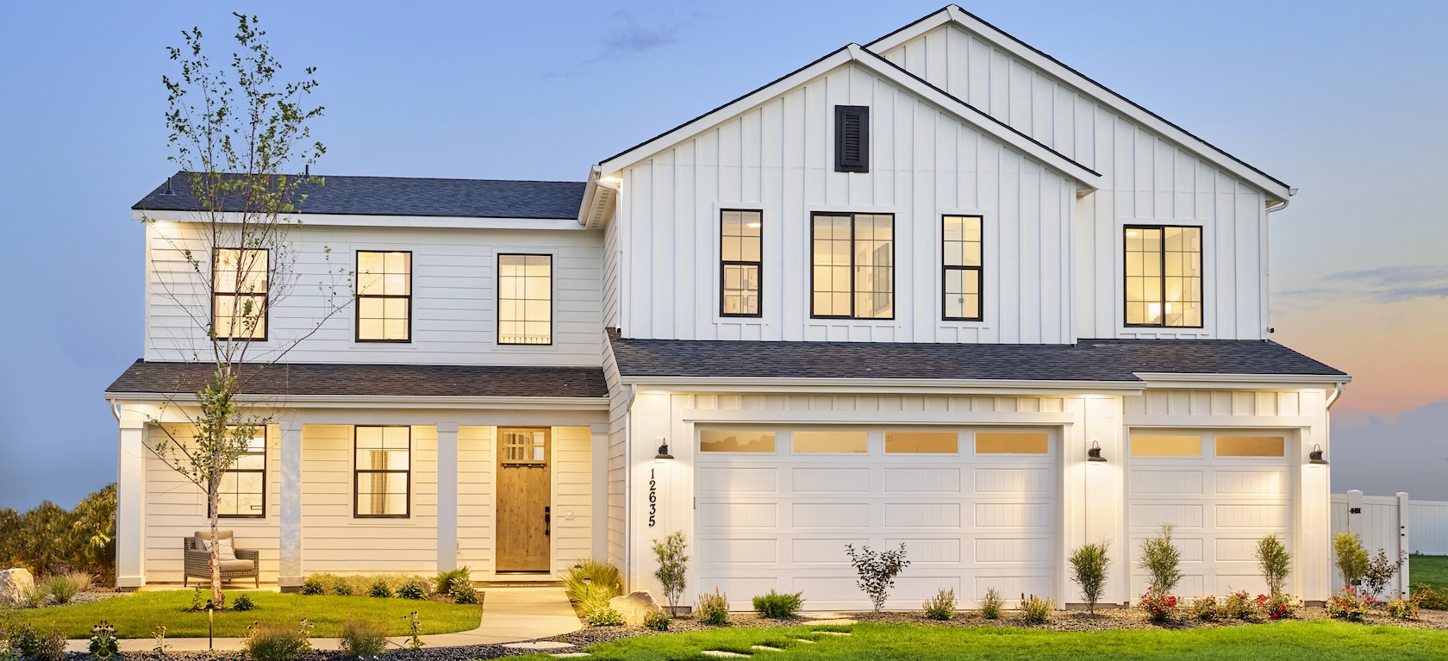
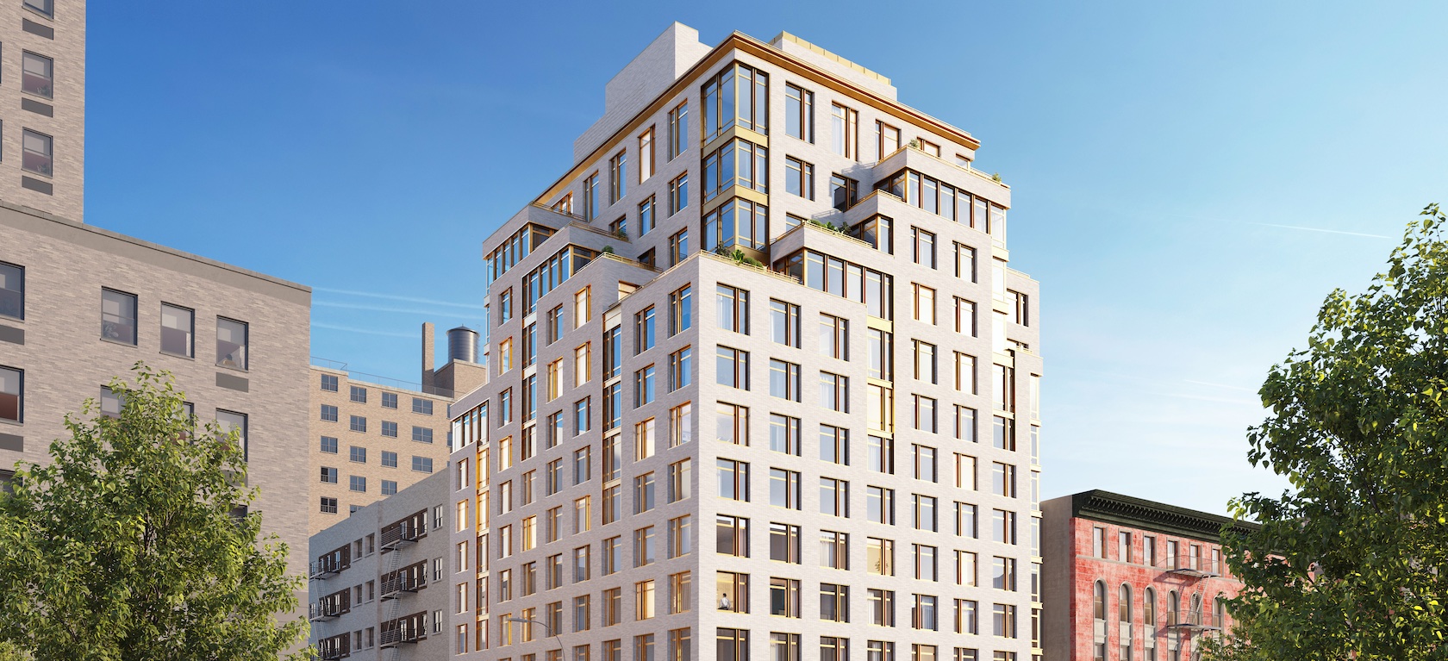
2 Comments
Hello Tollbrothers,
Are there going to be homes for the active seniors or one level homes in the south puget sound area?
Hi Lynda, we encourage you to visit our website here – https://bit.ly/3ukUhqE – and explore the communities in the area. We hope this helps answer your question. Thanks!