5 Houston Homes Displaying the Area’s Architectural Diversity
Last updated on December 17th, 2024
It’s easy to see why Houston is such a popular place to call home, and why there is a steady influx of new residents relocating to the area. Along with being the fourth largest city in the United States, Houston is also home to 21 Fortune 500 companies. Not only are there plenty of career opportunities but the cost of living is also lower than the U.S average. And once work is finished – there is no shortage of sports, food, and music to keep you busy in this bustling metropolis.
Toll Brothers is honored to bring our wide range of home designs to Houston, as well as other areas throughout Texas. Scroll down and explore a few of our favorite models available in Texas’ largest city.
1. Draper
- The Draper’s welcoming foyer with an eye-catching tray ceiling opens to the spacious great room, which the gourmet kitchen also overlooks.
- The spacious primary bedroom features dual walk-in closets.
- A versatile study makes for an ideal home-office.
Learn more about the Draper and see which communities this home is available in.
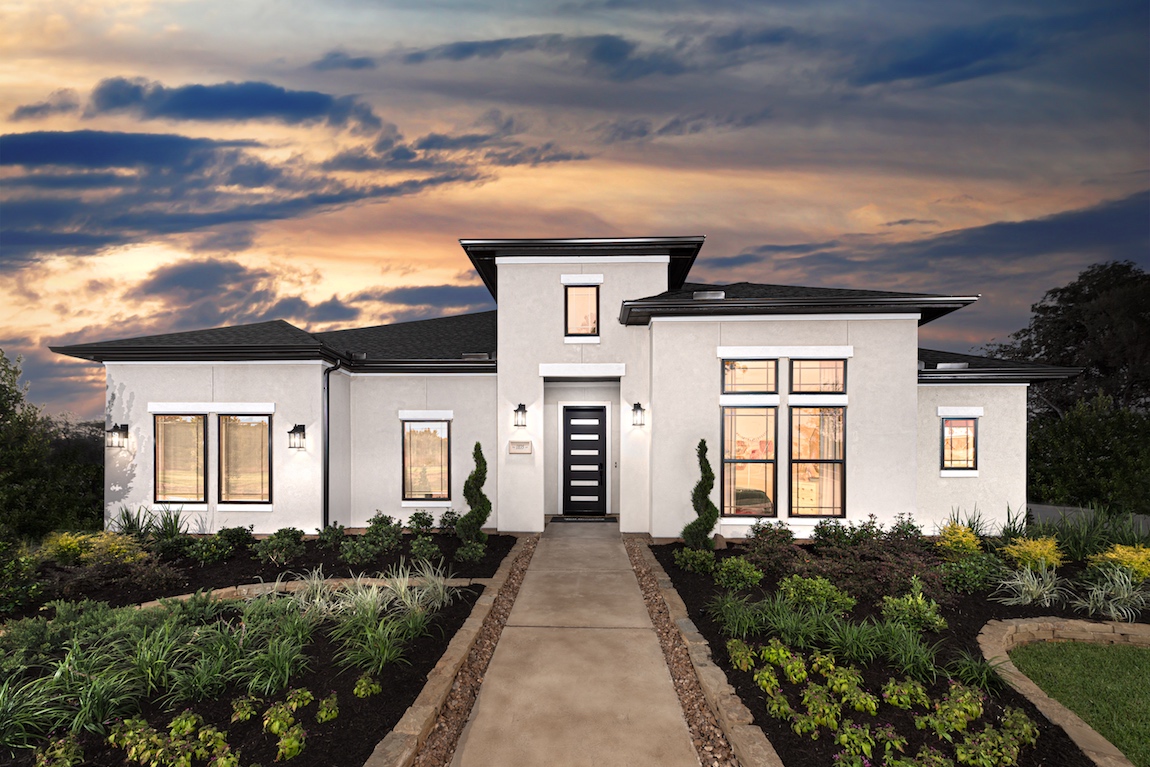
Virtually tour the Draper:
2. Langdon
- The Langdon’s two-story foyer with elegant curved stairs flows into the soaring great room, elegant dining room, and a desirable covered porch.
- Elevated ceiling height is carried throughout the expansive great room and generous covered porch.
- An open game room overlooks the home’s first floor.
Learn more about the Langdon and see which communities this home is available in.
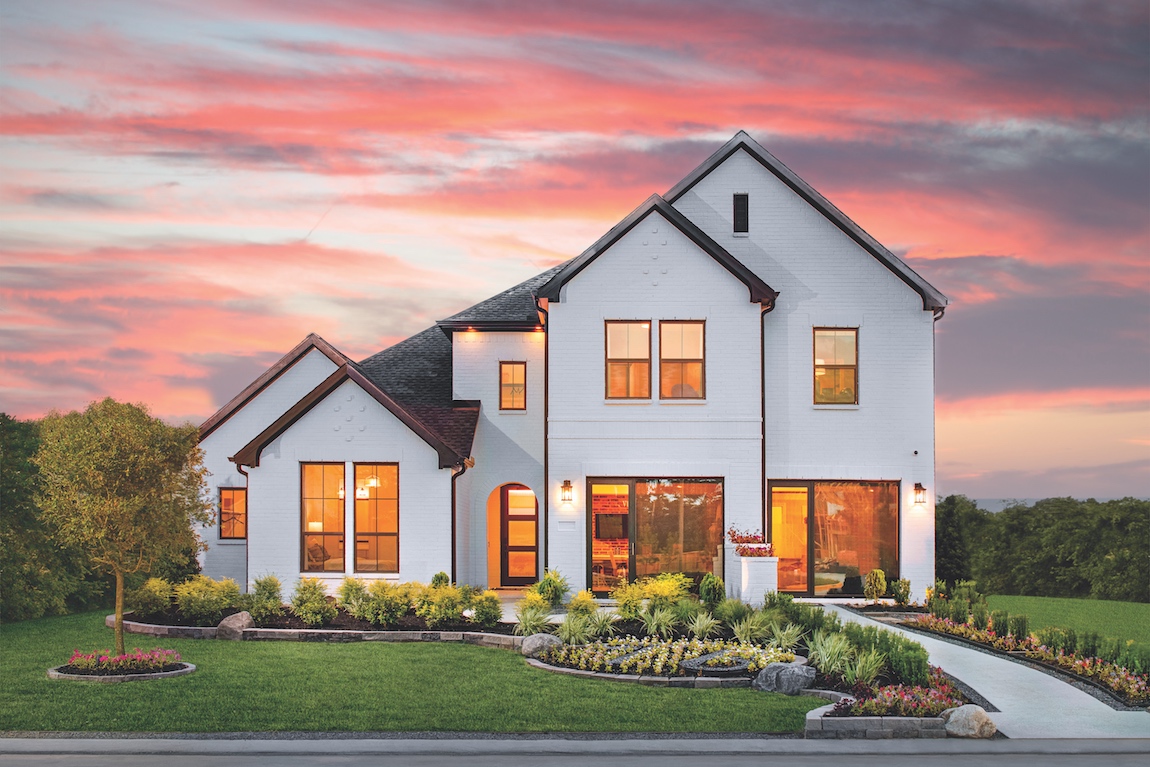
Virtually tour the Langdon:
3. Fairholm
- The Fairholm’s inviting entry and two-story foyer frame a stunning curved staircase and views of the bright two-story great room and large covered porch.
- Overlooking the formal dining room with a cathedral ceiling, the well-appointed kitchen features a large center island with a breakfast bar, ample counter and cabinet space, and a large walk-in pantry.
- The luxurious first-floor primary bedroom boasts a cathedral ceiling, dual walk-in closets, and a luxurious bath.
Learn more about the Fairholm and see which communities this home is available in.
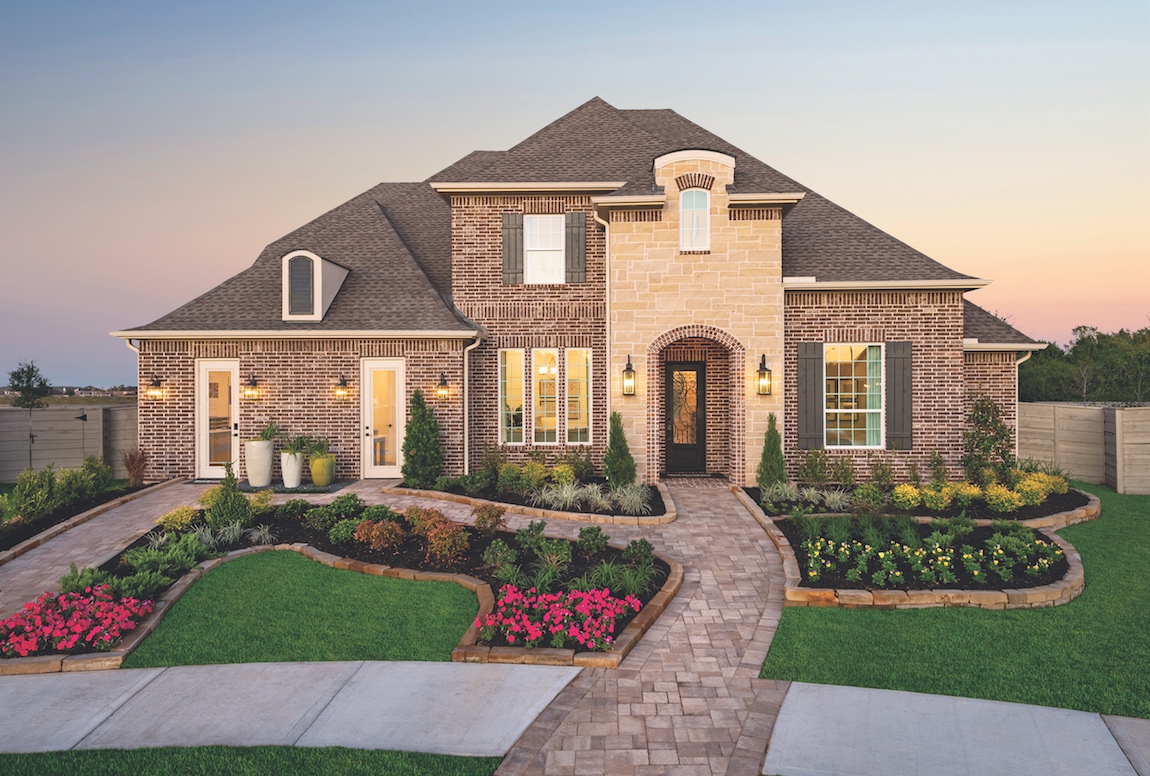
Virtually tour the Fairholm:
4. Leighton
- The Leighton’s entry flows into the welcoming extended foyer revealing the formal dining room and great room with cathedral ceilings throughout.
- The well-designed kitchen overlooks a spacious breakfast area and is complete with a large center island that includes a breakfast bar, ample counter and cabinet space, and a huge walk-in pantry.
- The remarkable primary bedroom is highlighted by a lovely tray ceiling, dual walk-in closets, and deluxe primary bath.
Learn more about the Leighton and see which communities this home is available in.
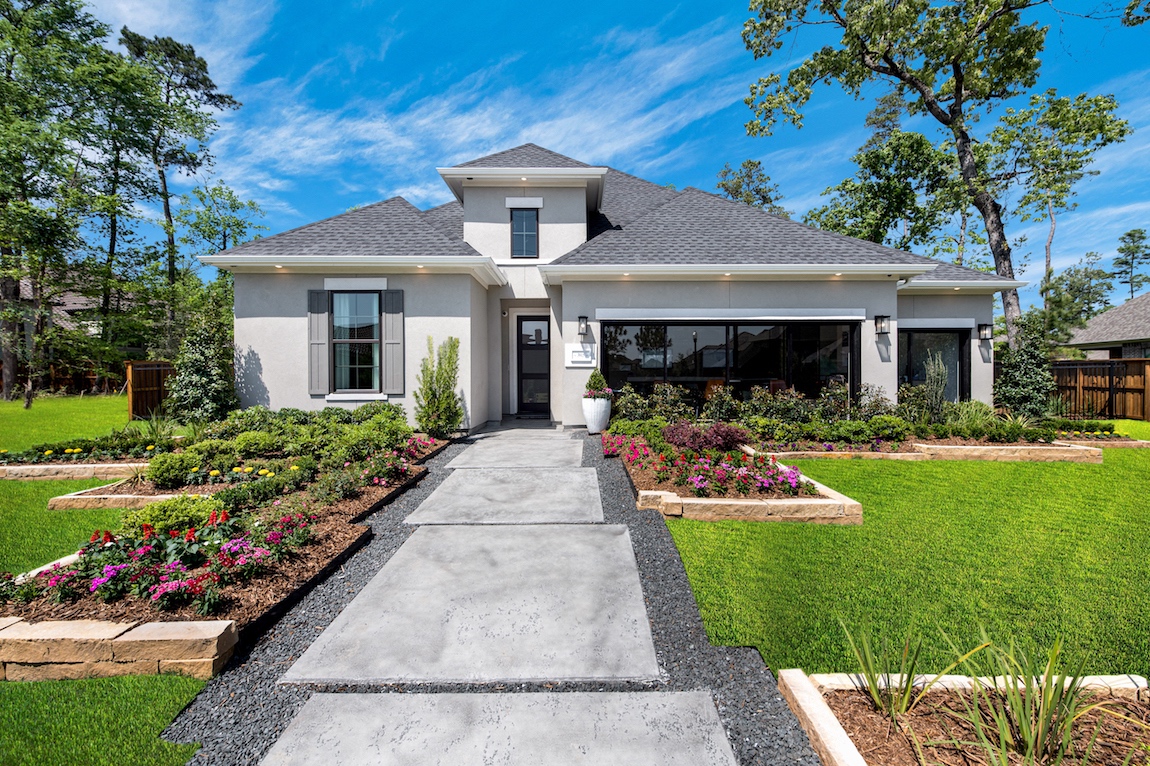
Virtually tour the Leighton:
5. Sandhaven
- The dramatic dual curved staircases of the well-dressed Sandhaven lead to an open second-floor hallway that overlooks the great room below.
- A gorgeous primary bedroom suite is enriched with a vaulted ceiling vestibule and unique sloped ceiling.
- A breathtaking covered porch spans the rear of this home, offering the perfect space for a variety of outdoor living uses.
Learn more about the Sandhaven and see which communities this home is available in.
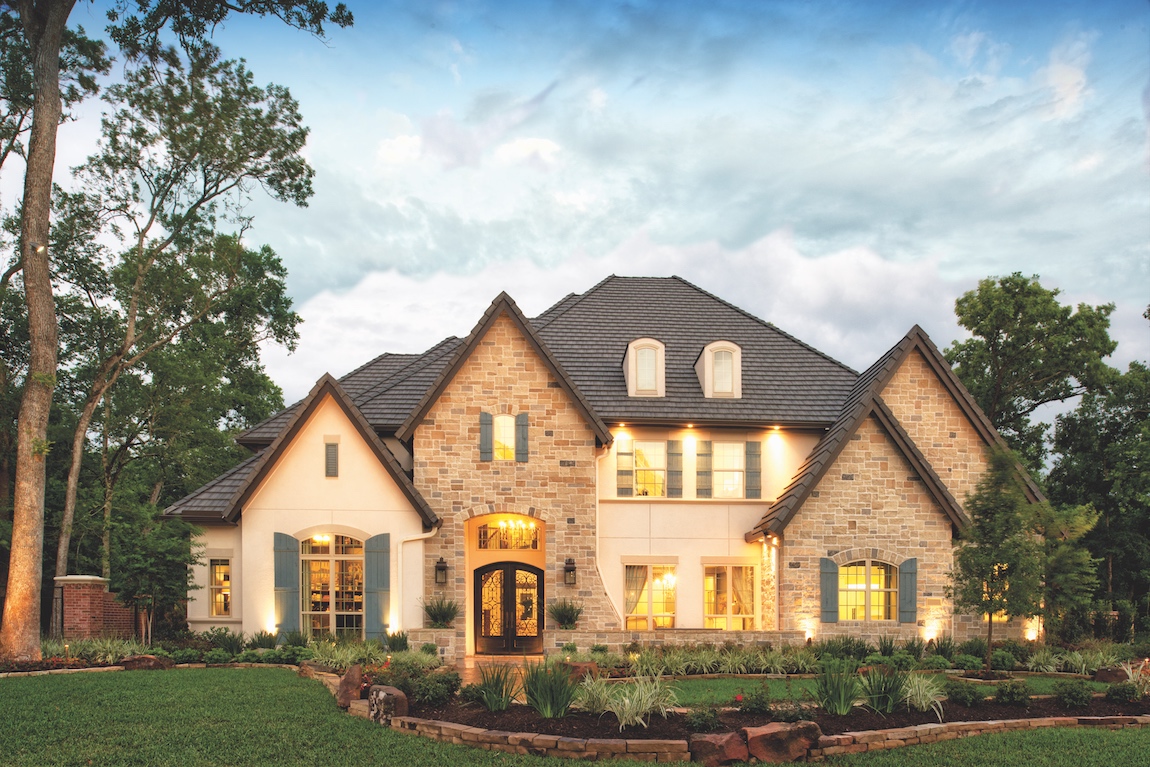

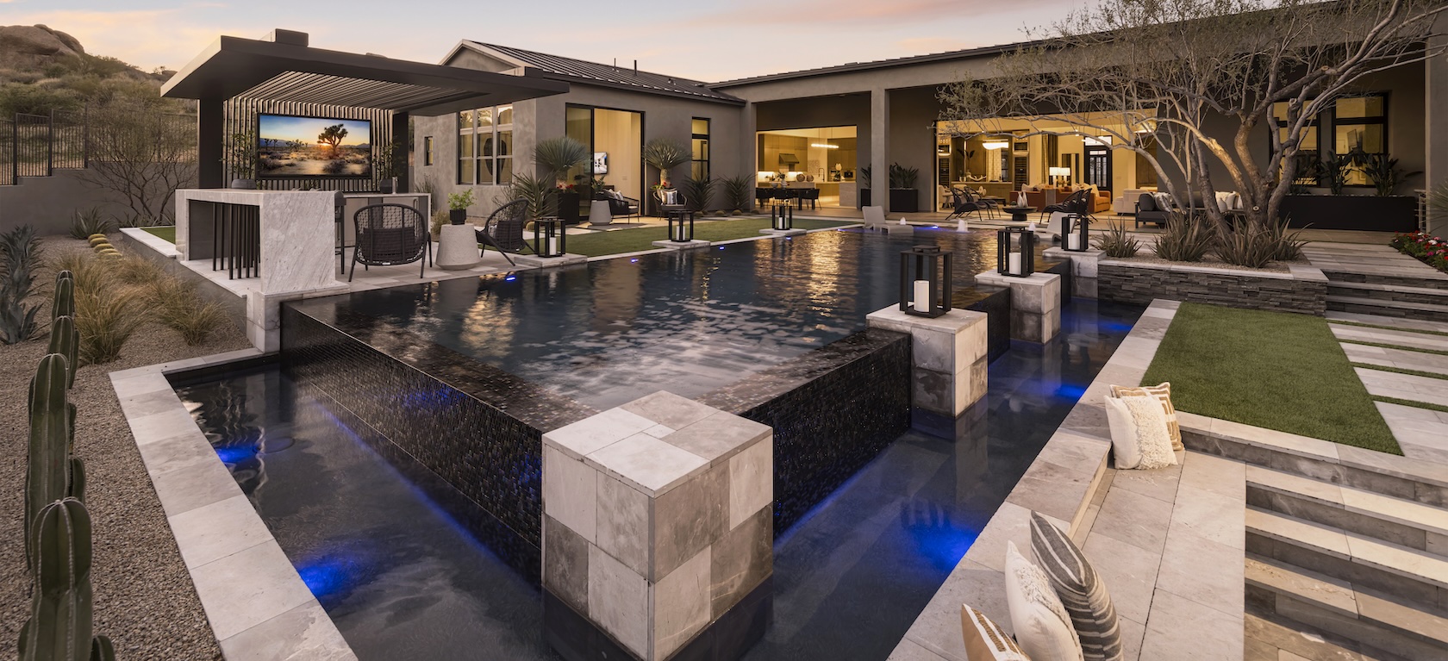
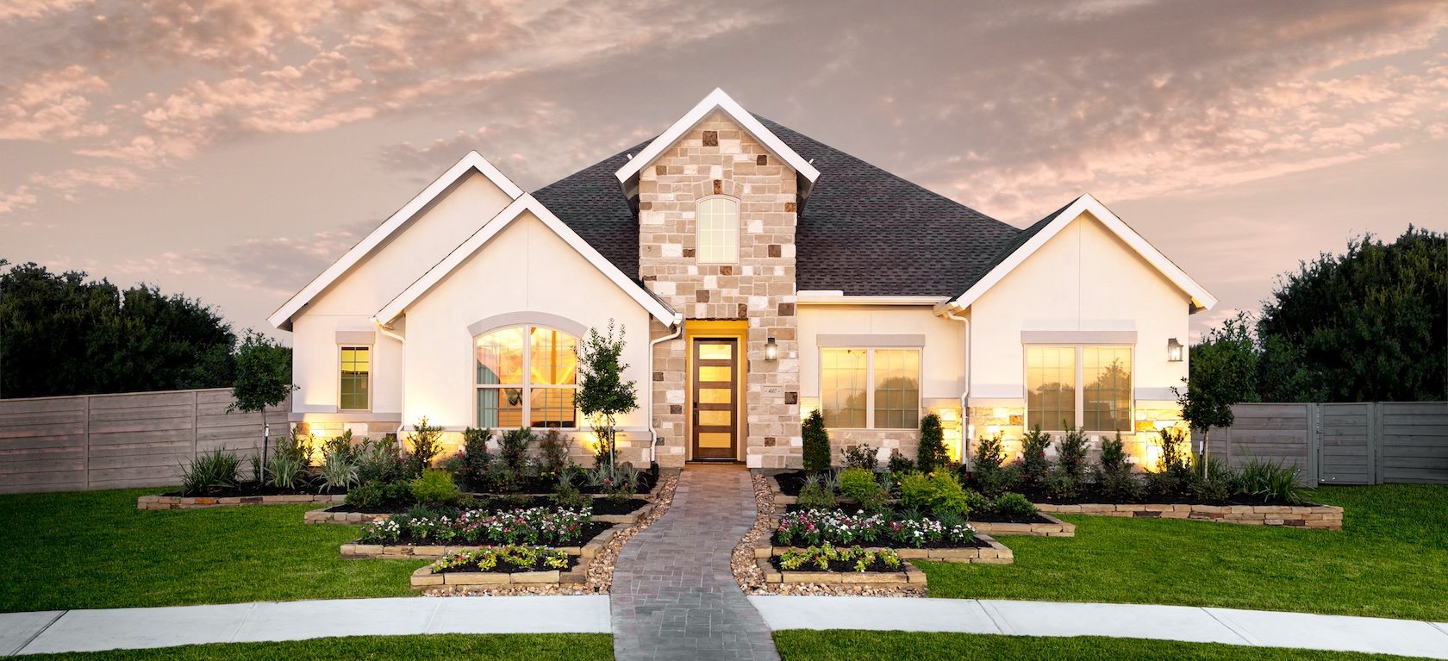
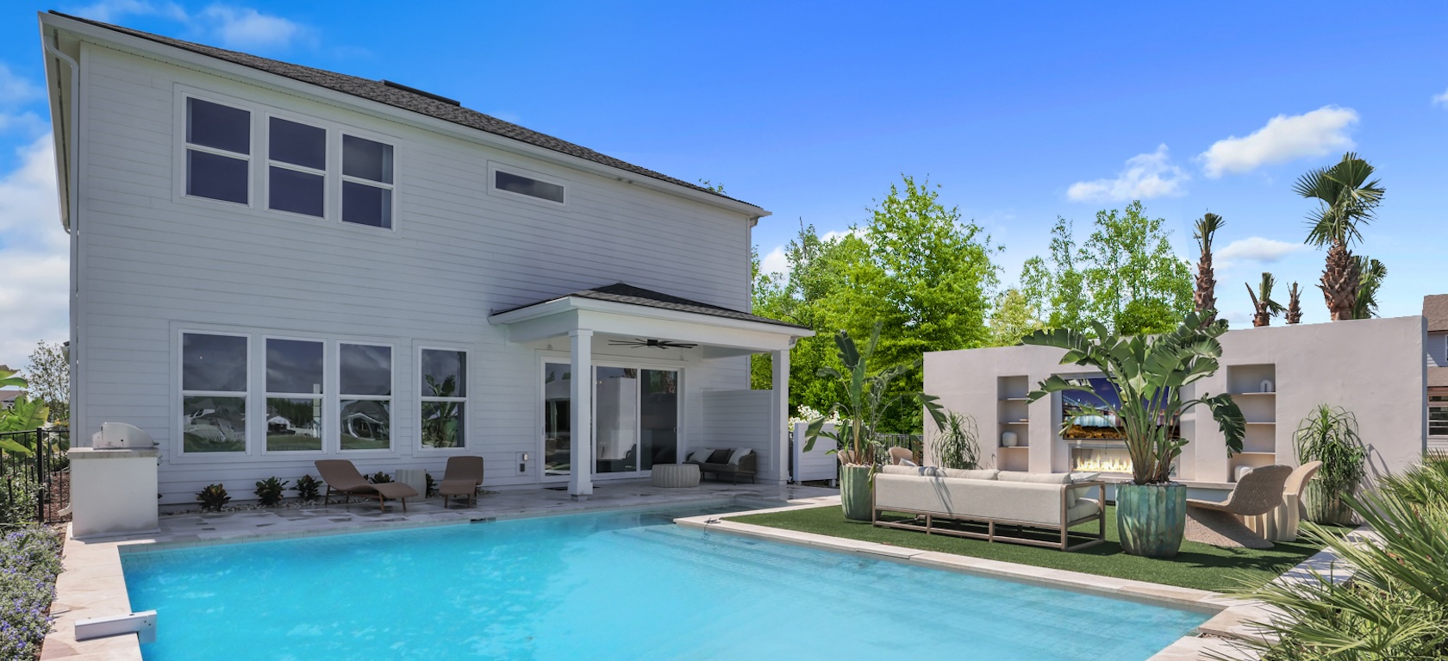
2 Comments
Looking for 1 floor house, 3-4 bedrooms, 2 doors front porch, medium-large patio, in North/North East or Northwest Houston.
Hi, Venilla. We appreciate your interest in our homes! We have a handful of home designs that suit your criteria near Houston. We encourage you to visit our website to explore our available communities and models. Once you find a home design that you would like to learn more about, please contact our Online Sales Team (located on each community and model page). Thanks!