Indoor-Outdoor Living Space Ideas to Inspire Your Home Design
Last updated on December 17th, 2024
Are you eager to take some of your indoor activities like cooking and lounging outdoors on a beautiful day? If so, you’re not alone. Seamlessly blending your interior and backyard has become a must-have design trend in modern homes. If you’re considering having an indoor-outdoor living area in your home, this guide will walk you through popular outdoor living space ideas and help you find the best option for your family.
The Benefits of Indoor-Outdoor Living Spaces
Blended living spaces typically feature a partition, often achieved with sliding or folding doors. Still, you can create a similar effect with a large servery window or even a high-end garage door. When the partition is removed, you’re left with one large, seamless indoor-outdoor living space, with no need to open the door to get out to the patio.
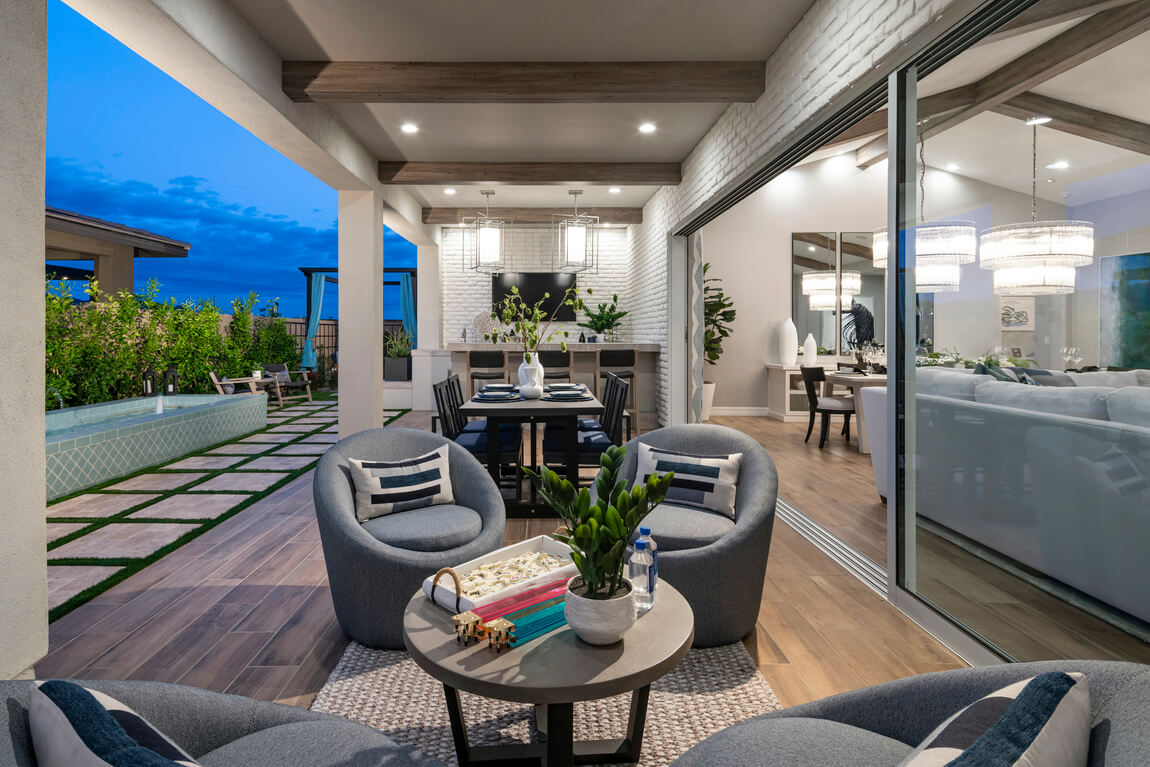
Why are indoor-outdoor spaces so popular? They come with several benefits:
Easier Entertaining:
If you’re an avid host, indoor-outdoor entertaining areas have many advantages. For instance, your guests can choose to sit inside or outside without feeling isolated from the action. Plus, you won’t have to open the door a dozen times if you’re eating outside, making serving and cleanup easier.
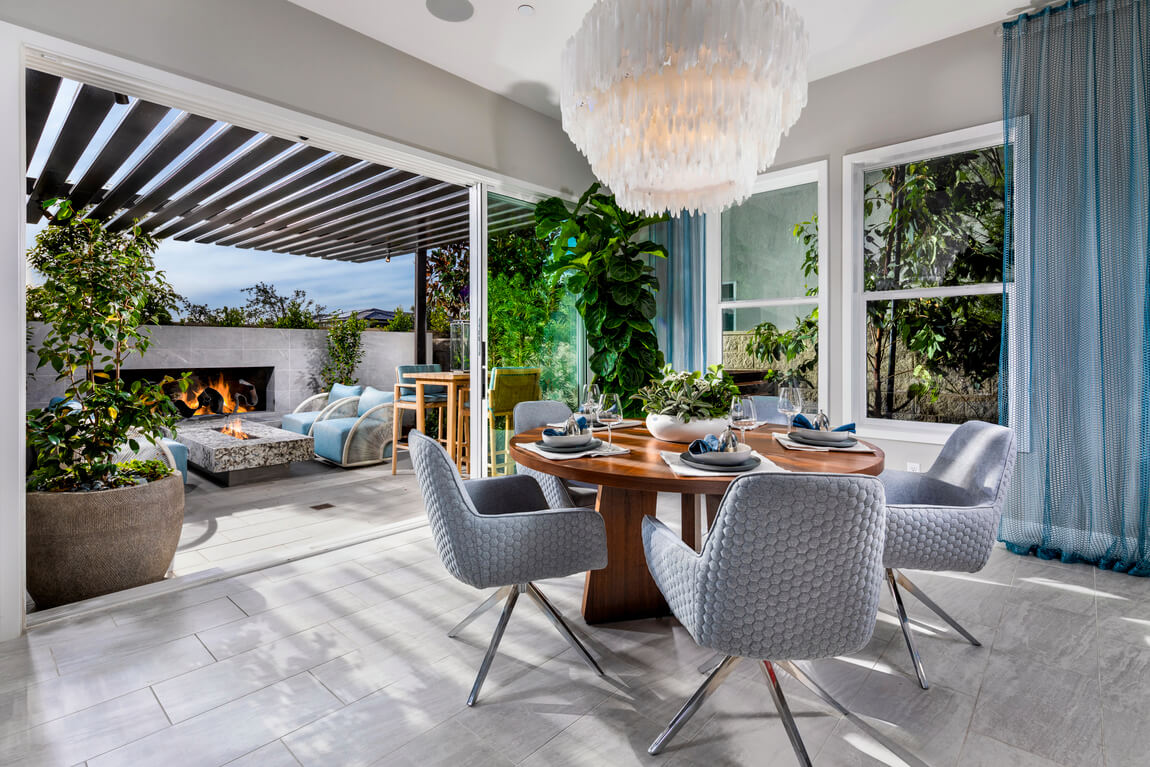
Adding Outdoor Living Space:
In the same vein, indoor-outdoor living gives you a larger living space. You can host more people simultaneously without splitting up into different rooms.
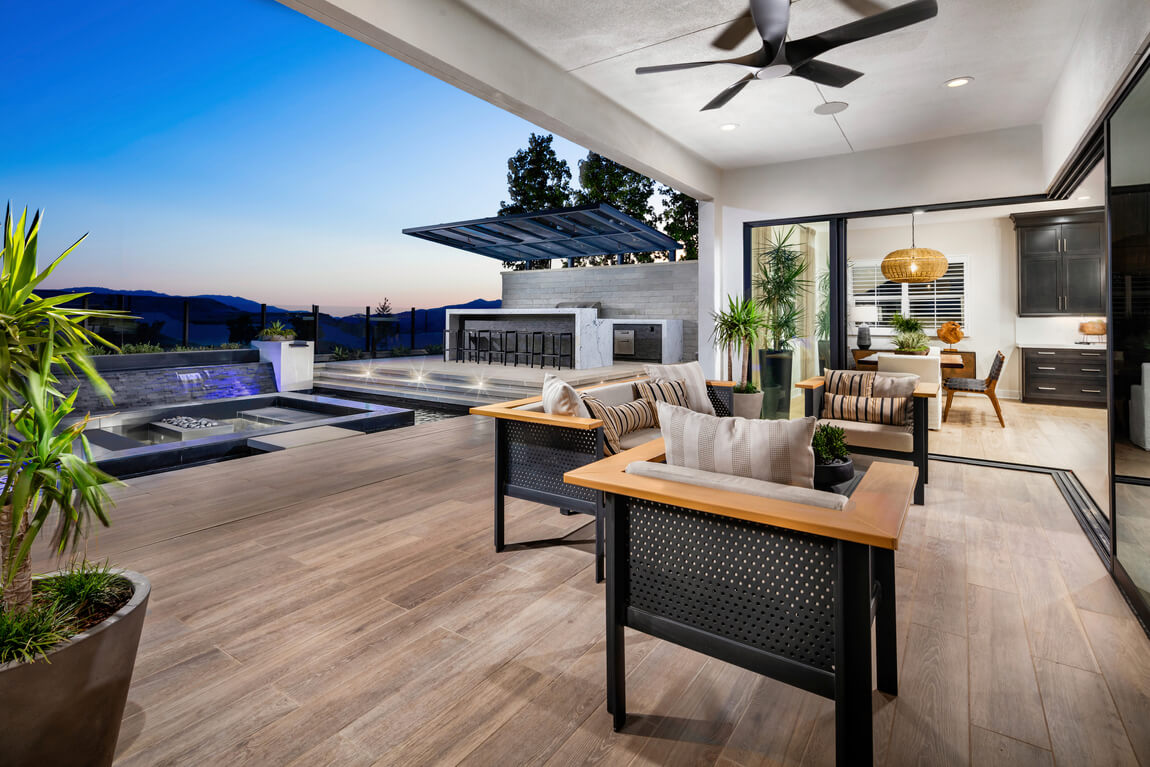
Increased Natural Light:
If you love having a home filled with daylight, connecting indoor and outdoor spaces provides much more natural light than windows alone can.
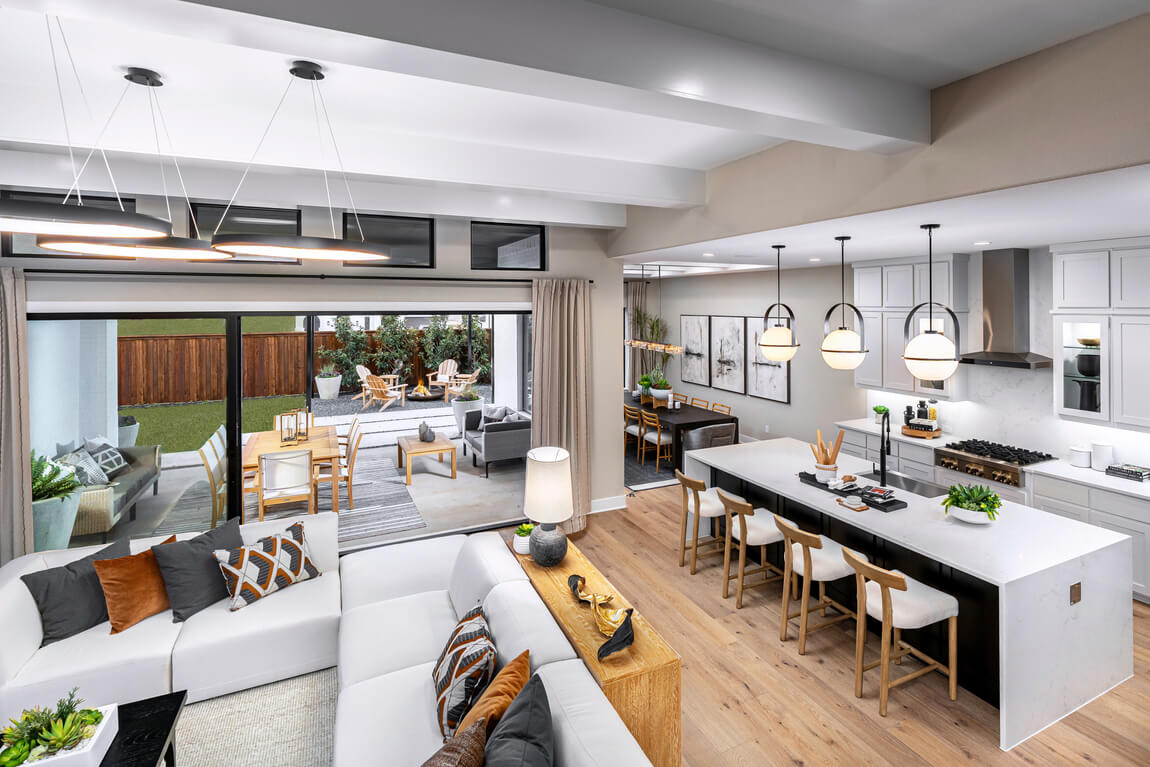
Bring Nature Indoors:
Blending indoor and outdoor spaces allows you to experience crisp breezes and better views of nature from inside your home.
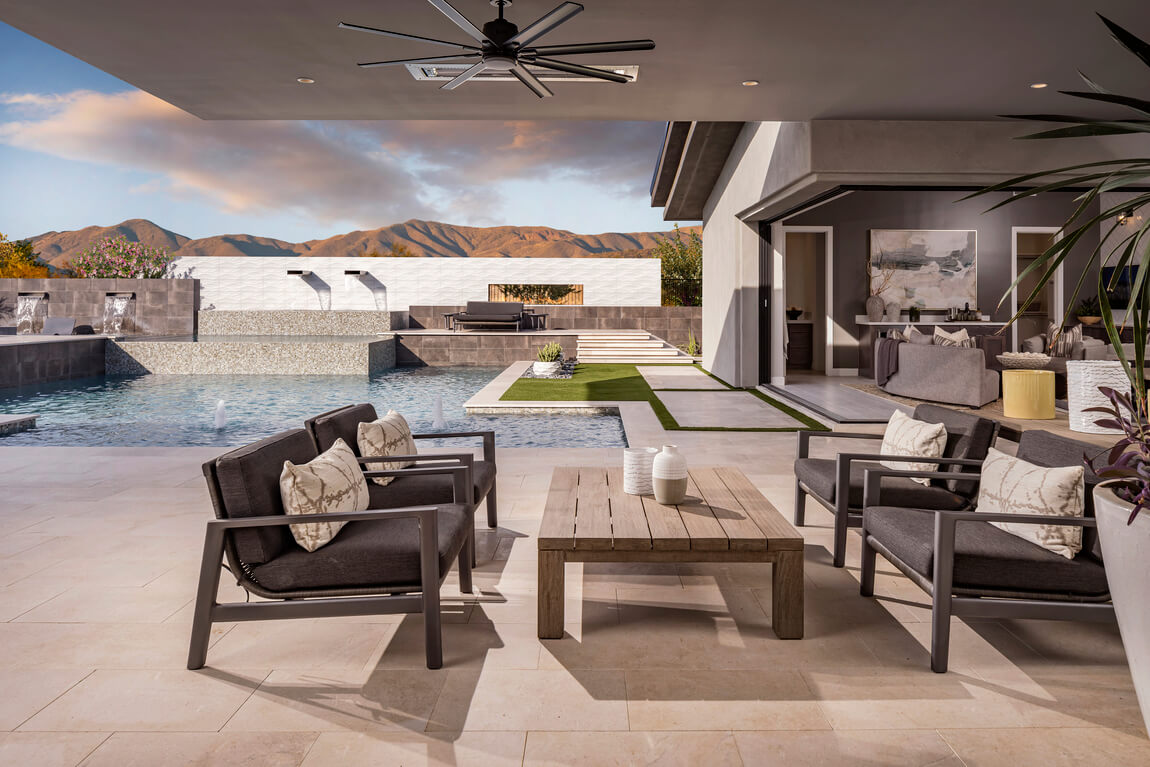
Increased Home Value:
Because this trend is so popular, having a modern indoor-outdoor living area in your home can increase its value should you decide to sell.
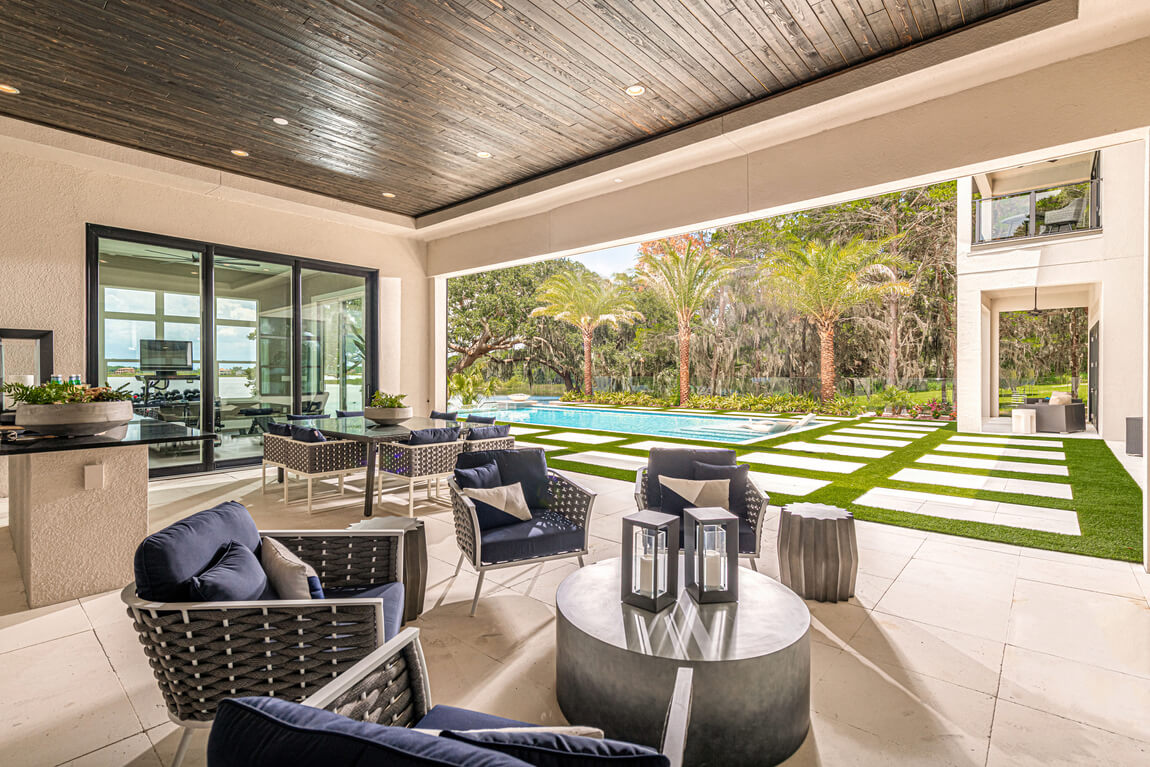
Which Outdoor Living Space Ideas Are Best for You?
Once you’ve decided to invest in this elevated home design, the next step is to determine what type of outdoor living space you will create. Some people choose to save a porch area that opens up to their living space, while others might prefer an outdoor dining room or a lounge to watch TV in. It all depends on how you want to use the area.
Here are some of the most popular outdoor living options to inspire your own design:
Outdoor Kitchens:
Incorporate some of our luxury indoor-outdoor kitchen ideas as the perfect addition for those who love to cook. Most of these culinary spaces include spacious grills, sinks, cabinets, small refrigerators, stovetops, and even dishwashers. Remember that you’ll need some roof or covering to protect your appliances.
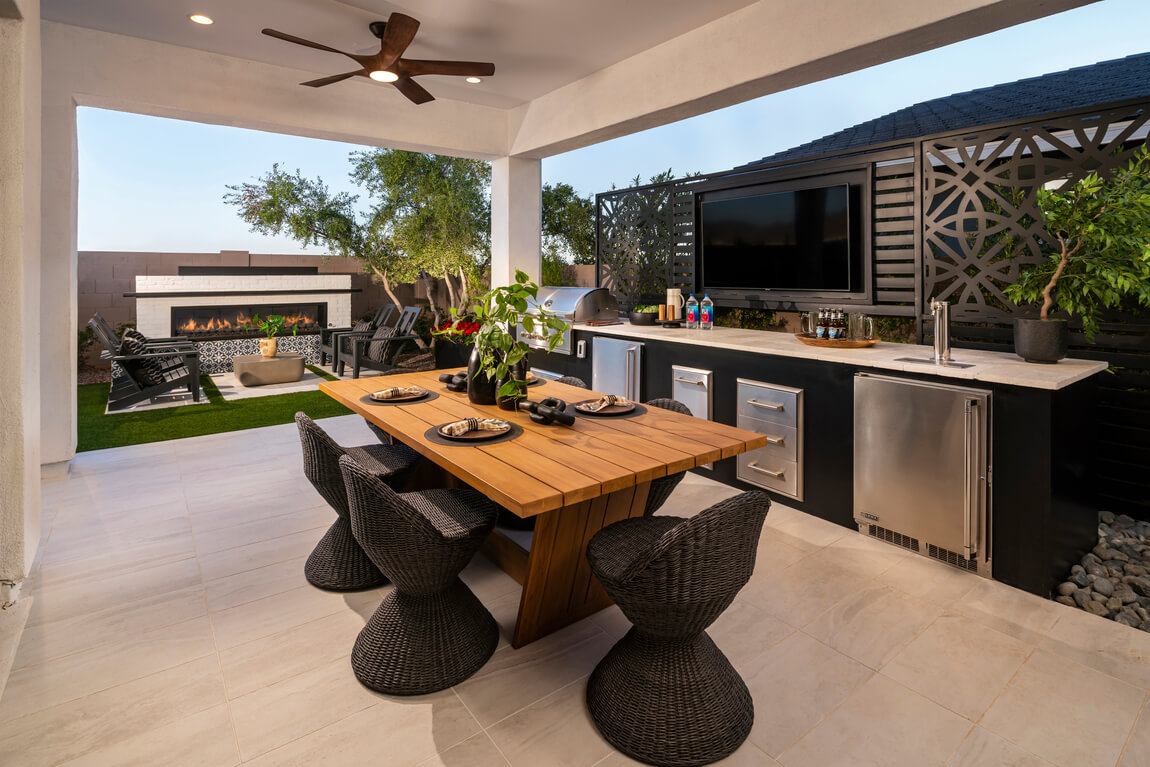
Outdoor Dining Rooms:
If your indoor-outdoor space is adjacent to your kitchen, you may want to turn it into a dining area. Enjoy alfresco dining any time without having to carry tableware and food too far.
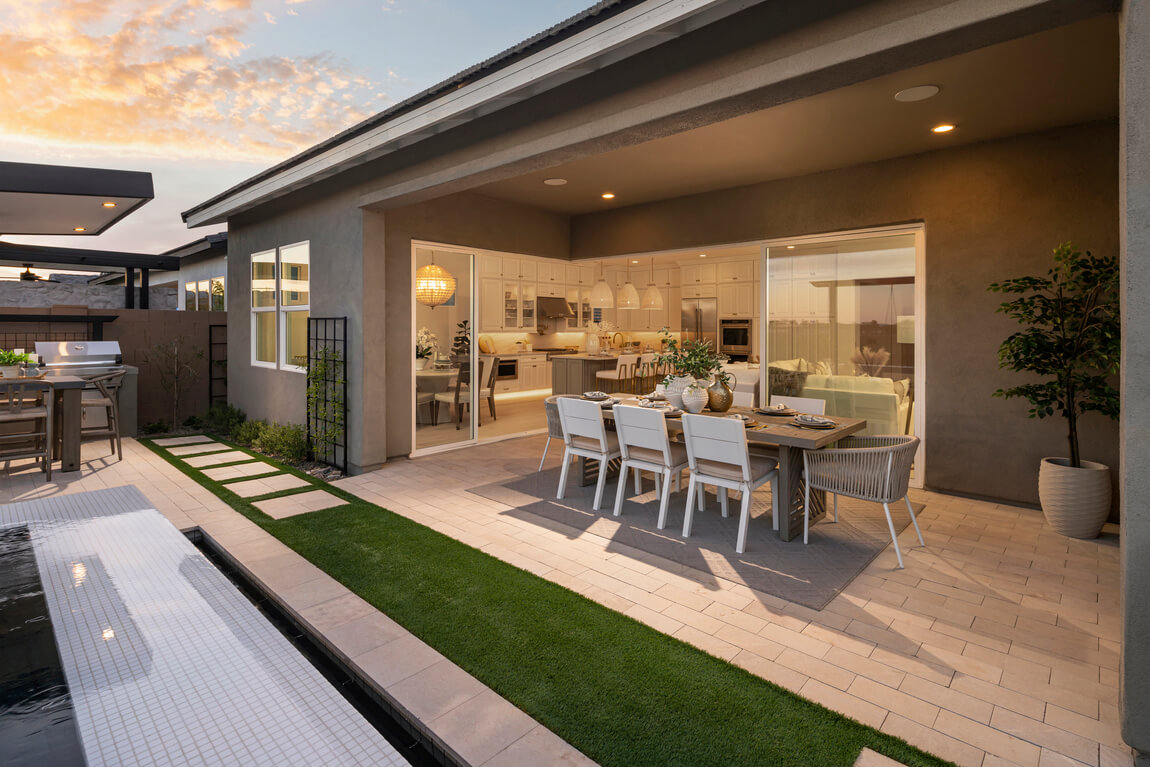
Blended Lounge Space:
Looking for an area where large groups of people can hang out? Add your indoor-outdoor room extension to the living room or lounge and include comfy couches, chairs, recliners, and side tables to create more sitting room.
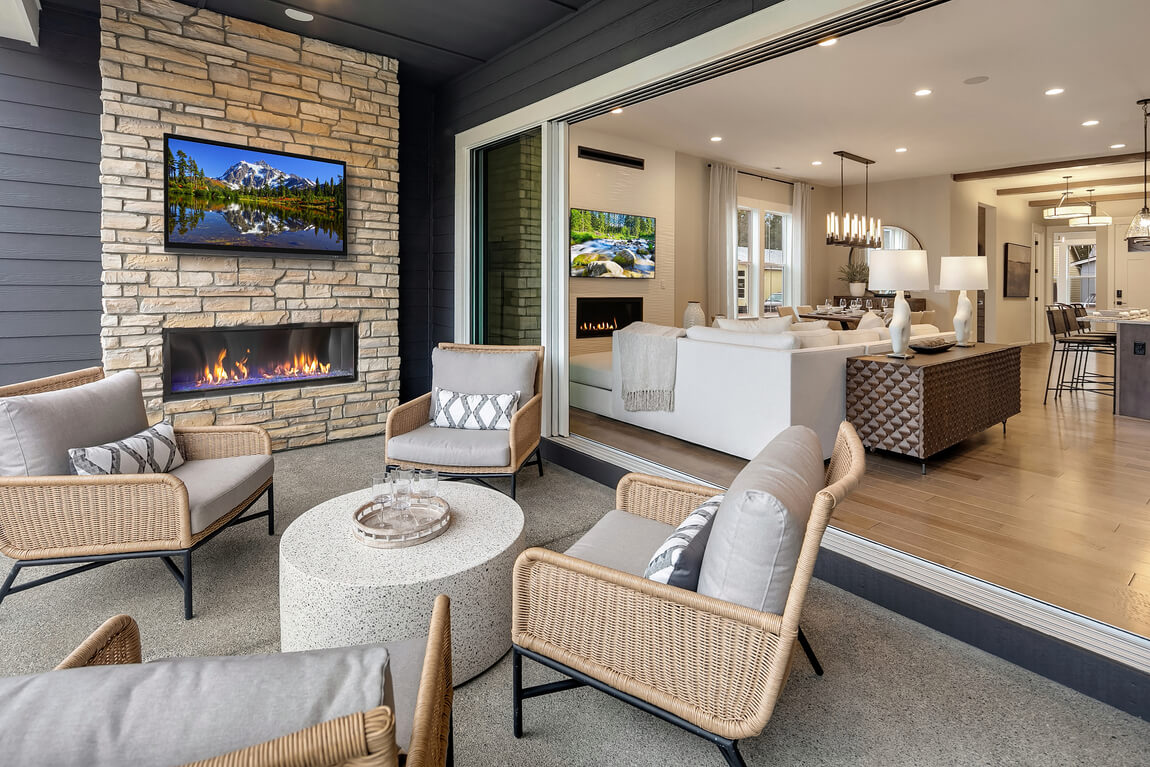
Outdoor Entertainment Areas:
You can watch the big game outside with the help of an outdoor TV. Indoor-outdoor televisions and sound systems are the perfect focal point for an outdoor space under a patio cover.
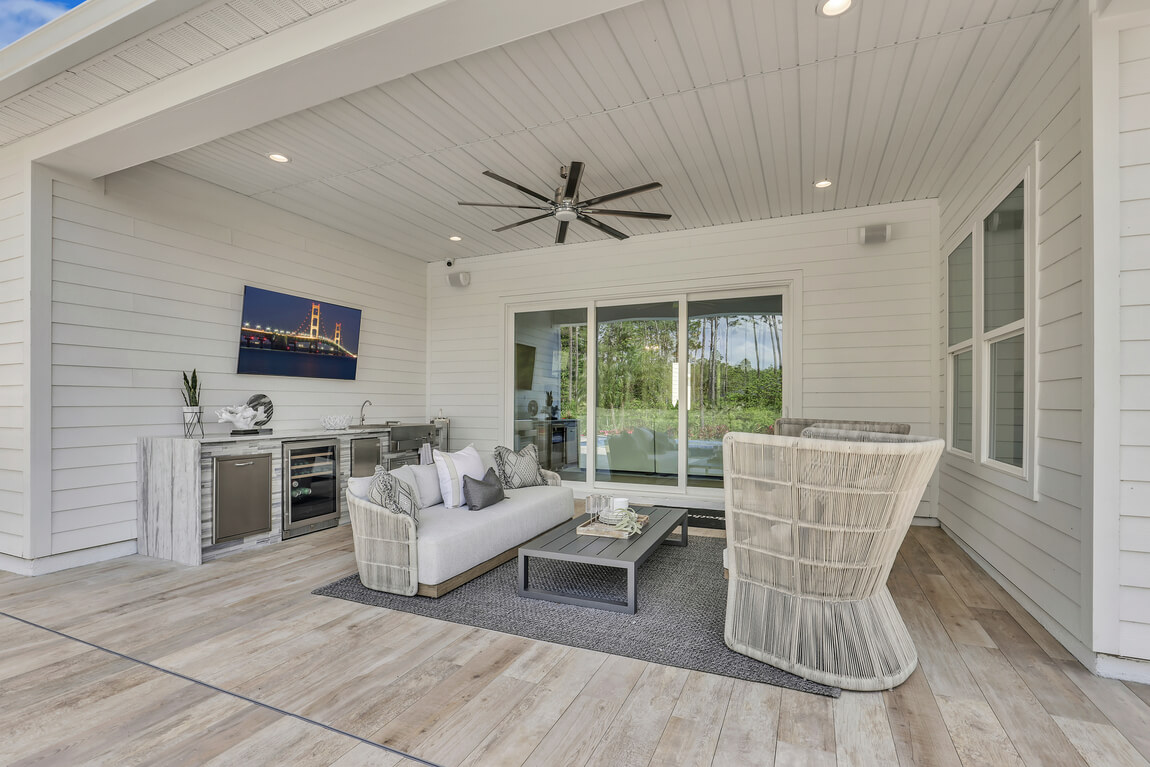
Indoor-Outdoor Pools:
With an indoor-outdoor swimming pool, your family can take a dip no matter the weather. These water features typically have a garage door-style opening that can be raised or lowered when needed. These are some of the most popular uses of indoor-outdoor spaces, but the sky is the limit when designing your home. You can mix and match these concepts or go off-script altogether, turning your blended area into a game space, workout area, or something else entirely.
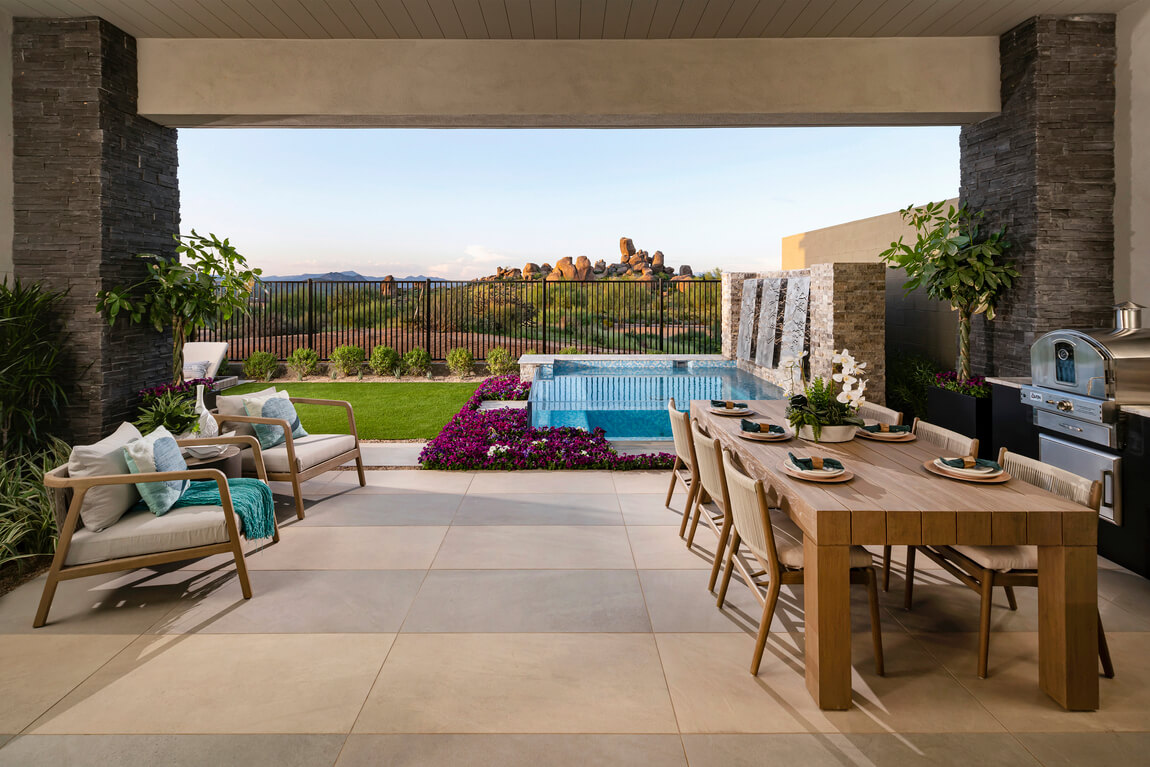
Must-Have Design Features for the Perfect Indoor-Outdoor Area
After you’ve figured out how you want to use your outdoor living space, it’s time to focus on the actual design. There are a number of design tricks you can use to make an indoor-outdoor space flow better. Here are a few:
Bigger Openings Work Better
The larger the opening between the two spaces, the more connected they feel. Sure, you can create an indoor-outdoor space with a simple French door, but it will be much more versatile and cohesive if you have a row of folding glass doors that can be pushed aside. This allows for better traffic flow and makes it feel like one large space instead of adjacent rooms.
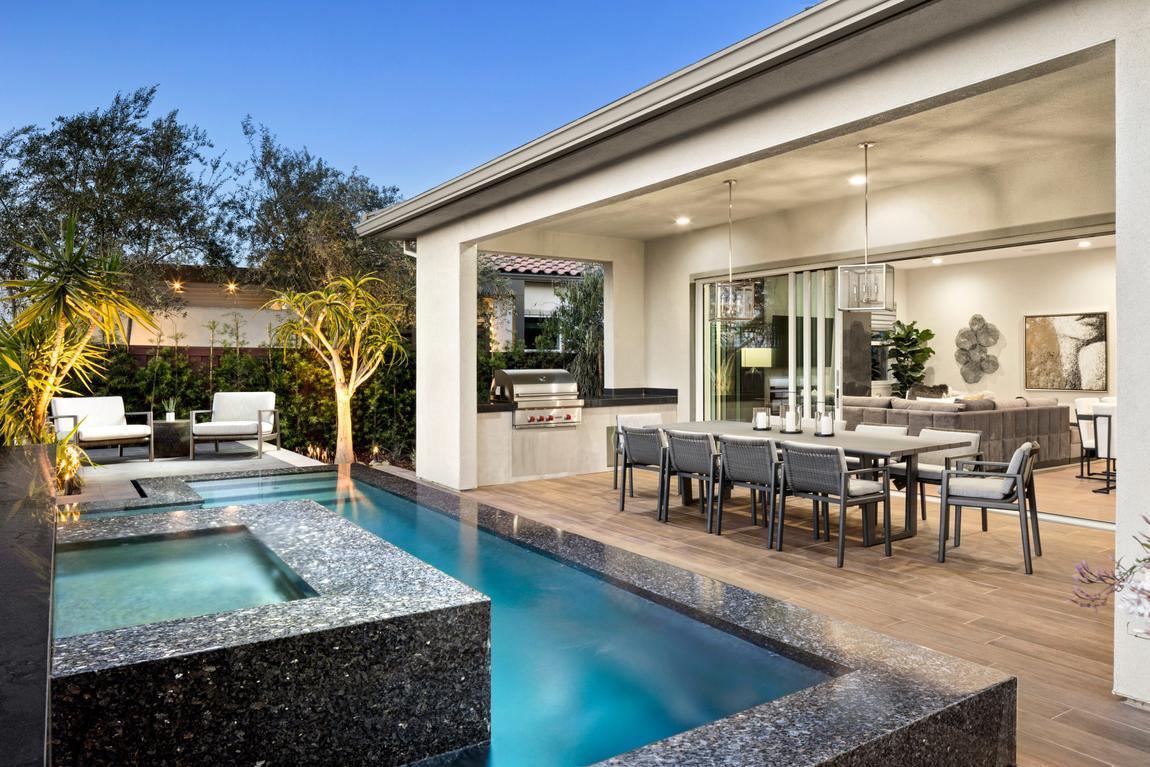
Keep the Floor Level and Uniform
Another way to ensure that your space flows is to avoid changes in floor level. When indoor and outdoor spaces are on one level, they’ll feel more connected, and you can enhance this even further by using the same flooring inside and out. Ensure it’s durable enough to withstand inclement weather—tile or porcelain stoneware might be a good choice. You may also want to continue other design materials outside, such as counters, fabrics, and matching fixtures.
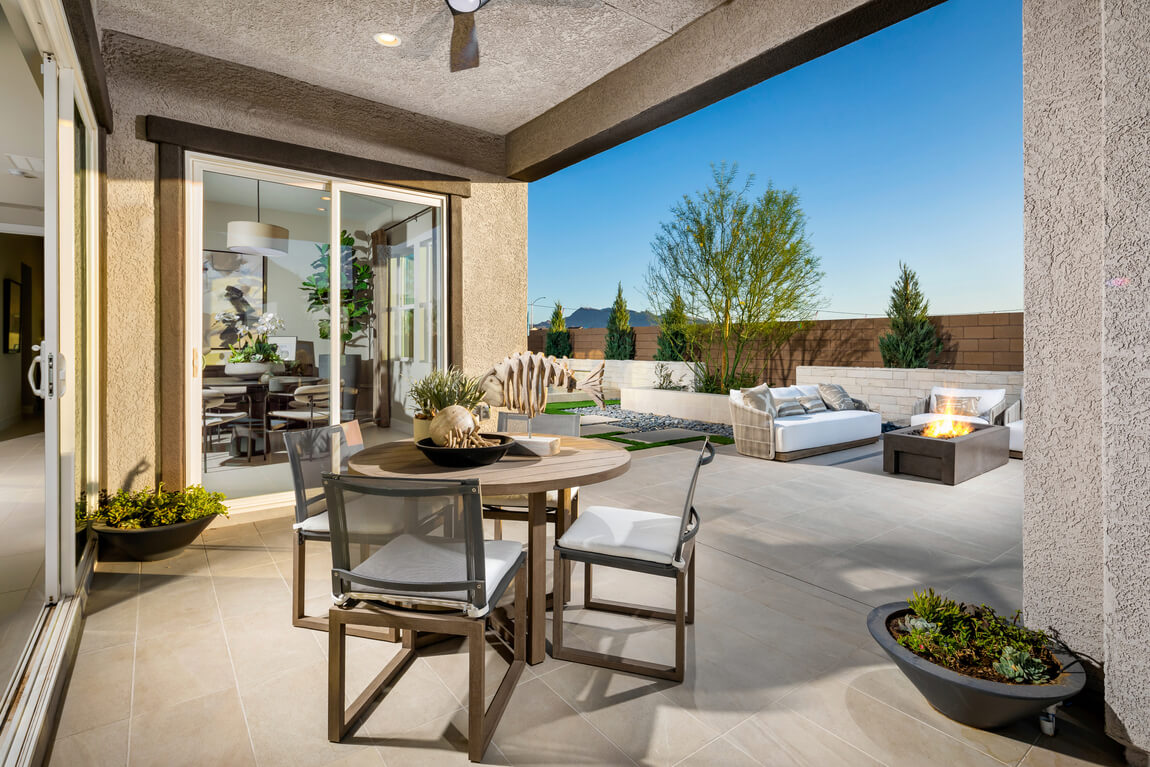
Use a Cohesive Color Scheme
Incorporating a cohesive color scheme throughout your modern indoor-outdoor design effectively connects the two spaces. If you already have a color scheme picked out for your interior space, use the same shades outside.
It doesn’t have to be the exact color, though. Using one or two complementary colors is enough to create a cohesive vibe between the two areas.
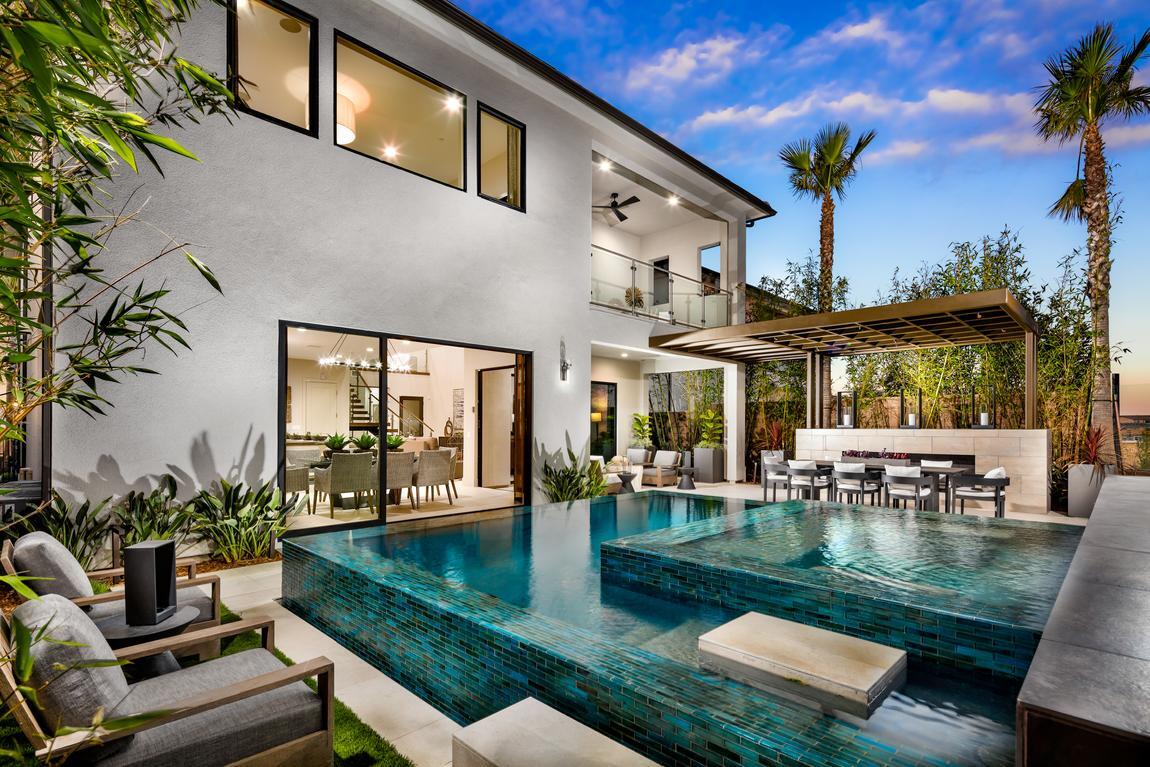
Choose Complementary Decor
If your home is filled with sleek, modern decor, it would feel disjointed to put rustic furniture outside. To create seamless indoor-outdoor living areas, you’ll want to stick with the same decor style that you have inside the home. Not sure where to start? An interior designer can help you meld the two areas together in a tasteful yet functional way.
Indoor-outdoor spaces give you the best of both worlds—you can enjoy your favorite activities, such as cooking, dining, and hanging out with loved ones while basking in the beauty of your yard. Once you complete your new blended living space, you’ll wonder how you ever lived without it. For more outdoor living space ideas, visit our website.
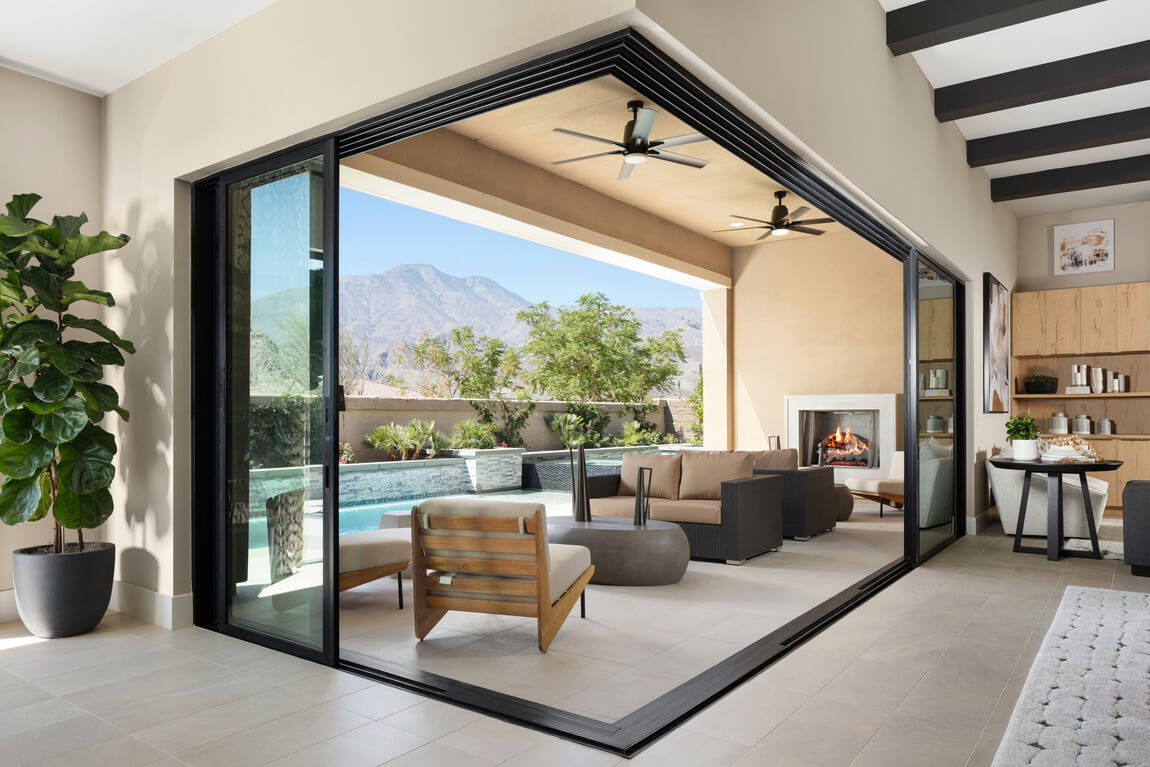
Toll Brothers design options vary by market, community, and home design across the country. For more information regarding design options offered in a specific Toll Brothers community or home, please visit our website or contact one of our Online Sales Consultants.

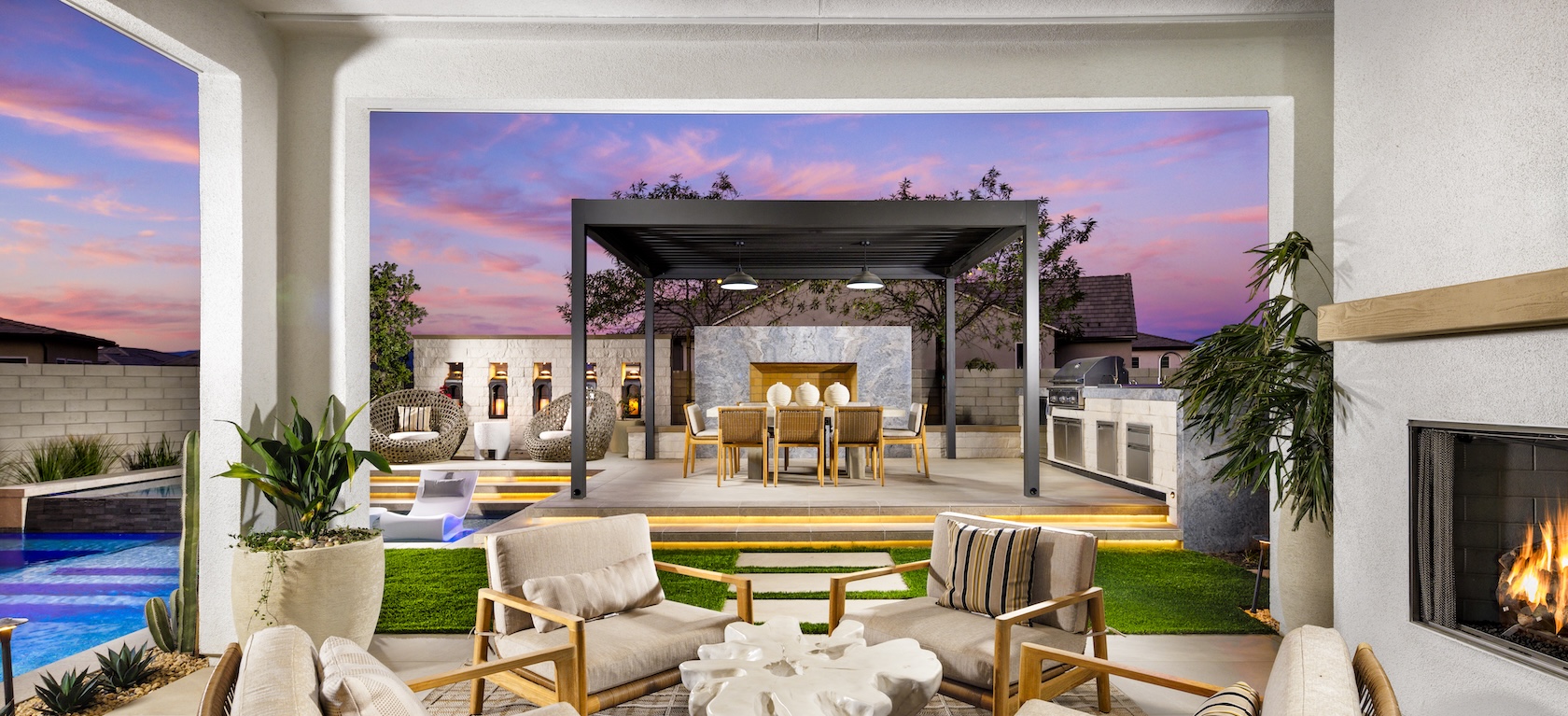
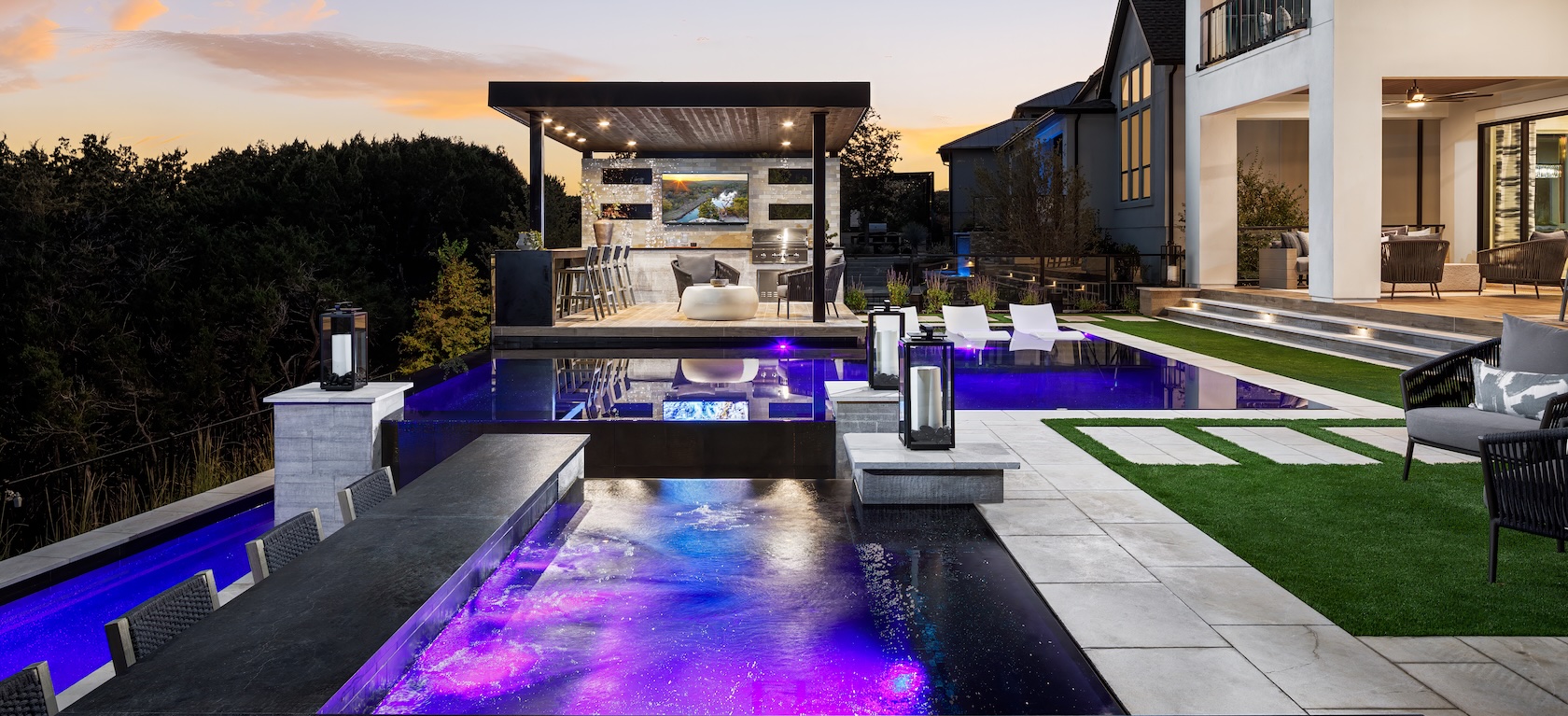
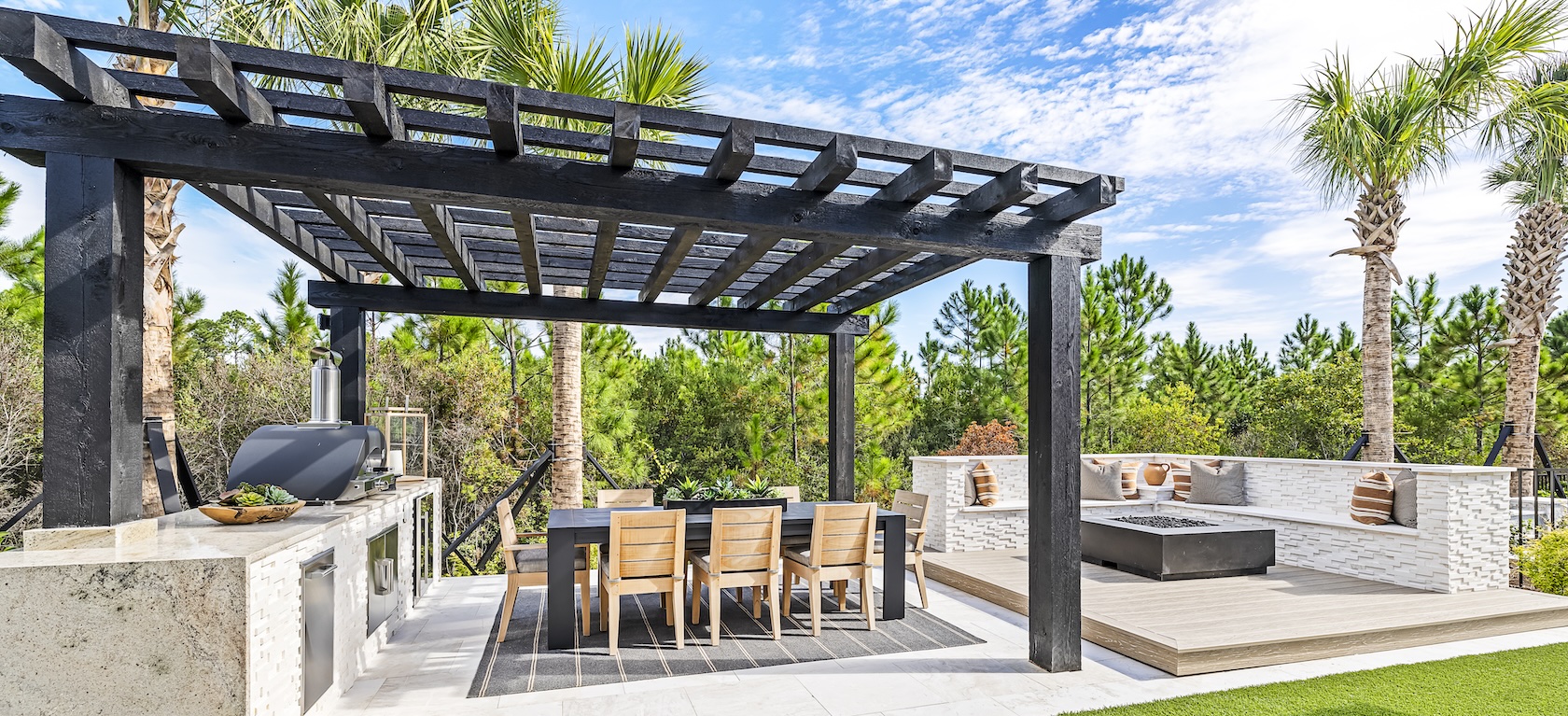
11 Comments
nice post
newhomesource
Really appreciate your work. I’ve been following you since 2014 from Sénégal. Your home model is outstanding and fantastic. Keep it on you are the best home builders in the world 🌎
I love the work you put out, I can just see myself in those homes, which makes me home sick, beautiful work, gives a person a sense of being, I look at your models over and over.
We’re glad to hear you enjoy our articles, Juliana! Thanks for the kind words!
I came across your Small Backyard, Bella Vista at Porter Ranch – Bluff Collection.
The pool with Teak landing, conversational area with fire pit is stunning in its layout.
I recently moved to Orlando Florida and I’m looking for just such a pool/cozy arrangement.
Do you sell the design plans for this pool area ?
– Burnett
Hi Burnett, we appreciate your interest in our home designs! However, we do not sell outdoor living blueprints. Please let us know if you have any other questions. Thanks!
Love reading your blog so much. Thank u for sharing.
And if you need any information about home moving service, visit us at https://thanhhunggroup.com
Cool ideas for integrating indoor and outdoor spaces! Sliding glass walls and fire pits create a cozy and versatile environment for year-round relaxation.
A lattice patio cover brings a perfect mix of shade and sunlight, making it a versatile option for outdoor living areas. It’s great for adding character to a backyard while keeping the space comfortable. Plus, integrating string lights or hanging plants can create a cozy and inviting atmosphere
Hello, Leonardo. Thank you for your feedback and ideas on indoor-to-outdoor living space design.
Truly grateful for your amazing work. I’ve been following your journey from Sénégal since 2019. Your home designs are absolutely exceptional. Keep going – you’re truly among the finest home builders in the world! Looking for reliable moving service tips or support? Come visit us at https://thanhhungvn.vn/