New Toll Brothers Model Homes: Fresh Designs, Top Locations
Last updated on December 16th, 2024
Buyers want something that looks and feels perfect when choosing their dream home. Toll Brothers is known for the quality, craftsmanship, and sophistication that sets its homes apart in diverse markets nationwide. The company’s professionally-merchandised model homes are a destination for home shoppers searching for luxury living and distinctive architecture in communities nationwide. They showcase the latest design trends while demonstrating what is possible in a dream home.
Explore the new model homes Toll Brothers has opened across the country, and check back each month to see the latest additions.
Arizona
Arizona showcases a wide array of one-story ranch and two-story home designs by applying a modern lens to traditional Spanish, Mediterranean, and mid-century styles. Reflective of a pueblo-contemporary style with flat roofs and modern lines, our Arizona architecture uses earthy, desert-inspired tones to blend modern luxury with natural surroundings. You’ll even still find the influence of Frank Lloyd Wright in the popular prairie-style homes.
Latest Model Homes:
- Residence One – Sterling Grove – Villa Collection
Modern architecture and a dynamic open-concept floor plan define the charming Residence One.
- Residence Two – Sterling Grove – Villa Collection
The beautiful Residence Two showcases an idyllic blend of everyday living and modern elegance.
- Residence Three – Sterling Grove – Villa Collection
Featuring an expertly crafted open-concept floor plan, Residence Three makes an immediate impression with luxury appointments and elegant features.
- Residence Four – Sterling Grove – Villa Collection
Residence Four offers elegant living spaces and modern architecture.
- Residence Five – Sterling Grove – Villa Collection
Featuring an expertly designed floor plan with luxurious outdoor spaces, Residence Five offers exceptional living.
- Residence Six – Sterling Grove – Villa Collection
Residence Six’s floor plan offers exceptional open-concept gathering spaces for year-round entertaining.
- Ocotillo – Ranch Gate Estates
Uniquely designed to feature a balance of great gathering spaces and secluded retreats, the Ocotillo welcomes you with an inviting foyer that flows immediately into the grand open-concept great room and casual dining area overlooking the expansive rear-covered patio.
- Matthews – Sterling Grove – Concord Collection
Experience deluxe contemporary family living in the Matthews.
- Eastwood – Sterling Grove – Concord Collection
The Eastwood combines a versatile layout with luxurious features to create a unique single-story living experience.
- Ballantyne – Sterling Grove – Concord Collection
The Ballantyne showcases a deluxe urban family design with expansive outdoor living.
- St. Helena – Sterling Grove – Sonoma Collection
The St. Helana’s elegant single-story design features modern living spaces perfect for entertaining or relaxation.
- Rutherford – Sterling Grove – Sonoma Collection
Luxury family style is paramount within the Rutherford’s expansive single-story design.
- Calistoga – Sterling Grove – Sonoma Collection
The Calistoga presents luxurious touches for the modern family.
- Hastings – Sterling Grove – Pasadena Collection
The Hastings’ single-story design provides luxurious family living in an open-concept layout.
- Kingsmill – Sterling Grove – Arlington Collection
The Kingsmill’s thoughtful design provides luxury and innovation at every turn.
- Potomac – Sterling Grove – Arlington Collection
The Potomac offers versatile living with contemporary luxe appointments.
- Bluemont – Sterling Grove – Arlington Collection
A spacious casual dining area and a great room with access to a beautiful covered patio are revealed from the Bluemont’s charming foyer.
California
The perfect display of modern Mediterranean mansions, these homes offer a contemporary design style. California architecture complements your life by blending open-concept indoor and luxury outdoor living. In California, you’ll find comfortable indoor-to-outdoor transitional spaces so that you’re spending just as much time outside as you do inside.
Latest Model Homes:
- Dresden – Diamond Canyon
The Dresden epitomizes luxury living with soaring 9- and 10-foot ceilings, a breathtaking two-story outdoor living space, a casual dining area, and much more.
- Sierra – Hidden Ridge
The Sierra’s stunning great room overlooking a spacious luxury outdoor living space is the centerpiece of this gorgeous home.
- Denali – Hidden Ridge
A two-story foyer and two-story casual dining area with a two-story wraparound luxury outdoor living space leave a lasting impression as you enter the Denali.
- Sable 2 – Twin Oaks – Arbor
An elegant foyer and stairs flow up to the Sable 2’s bright main living level, revealing the spacious great room, casual dining area, and desirable covered balcony.
Florida
Featuring a mix of traditional and modern coastal design styles, these homes bring the West Indies to Florida. This architecture showcases contemporary influence throughout its vibrant designs. Here, you’ll also experience the ultimate Florida lifestyle by integrating luxury outdoor living options.
Latest Model Homes:
- Corbeil – Toll Brothers at Bella Collina – Lago Collection
The Corbeil’s welcoming covered porch and inviting double-door entry reveal the two-story foyer and beautiful formal dining room, with views to the spacious great room with coffered ceiling and desirable covered lanai beyond.
- Dunnet – Solstice at Wellen Park – Sunrise Collection
Experience modern coastal living in the lovely Dunnet, an inviting retreat you’ll be proud to call home.
- Sollas – Solstice at Wellen Park – Sunbeam Collection
The Sollas is an immediate charmer, with its inviting foyer hallway and spacious great room with a large lanai.
- Willet – Solstice at Wellen Park – Summit Collection
The Willet is ideal for year-round entertaining with a floor plan that flows effortlessly.
- Sampson – The Brix at The Packing District
The Sampson’s inviting front porch and foyer open onto a spacious flex room and the welcoming stairs to the second-floor living level.
- Nova Elite – The Brix at The Packing District
The Nova Elite’s welcoming front stoop and foyer flow into a bright flex room, revealing the inviting stairs to the open-concept second floor.
- Montura – Waterview Landing – Anchor Collection
The elegant Montura features an ideal blend of luxury and style.
- Tamiami – Waterview Landing – Gateway Collection
The Tamiami’s elegant design offers exceptional single-story living.
- Mickler – Palmetto Cove
The Mickler’s elegant design features modern, open spaces perfect for entertaining or relaxation.
- Osprey – Shores at RiverTown – Gulf Collection
The heart of the Osprey design is an airy great room with access to a gorgeous covered lanai.
- Kepler – Shores at RiverTown – Gulf Collection
Elegantly designed to create graceful living and entertaining spaces, the Kepler opens with a soaring two-story foyer.
- Macaw – Shores at RiverTown – Riverview Collection
Deluxe design and style. The Macaw’s welcoming porch and stunning two-story foyer flow into the spacious great room and dining room, with views to the desirable covered lanai beyond.
- Lark – Shores at RiverTown – Riverview Collection
Elegant appointments. The Lark’s welcoming side porch and entry flow into the inviting foyer, opening to a generous flex room and views to the expansive great room, dining room, and desirable covered lanai beyond.
- Atlantic – Terraces at San Marco
From a secluded first-floor bedroom suite to a spacious rooftop terrace, the Atlantic is luxury living on every level.
- Gordon – Toll Brothers at Tesoro Club
The Gordon’s combination of classic details and modern open-concept spaces make it a stunning home.
Georgia
While traditional home designs remain king in Georgia, this market is seeing an emergence of farmhouse and contemporary townhome styles across the Atlanta area. The architecture here emphasizes traditional features like the blend of brick, stone, shake, and siding with beautiful features like two-story walls of windows. New, contemporary options like chic modern farmhouses showcase clean lines, contemporary trim, steep gables, and metal roof porches. New construction homes in Atlanta and the surrounding suburbs include everything from spacious single-family homes in highly amenitized communities to townhomes and condominiums in scenic locations or desirable urban neighborhoods.
Latest Model Homes:
- Hendricks – Holly Farm – Highlands
The distinctive and elegant Hendricks greets you with a beautiful porch leading into a soaring two-story foyer that reveals the spacious dining room.
- Oakridge – Toll Brothers at Westshore – The Towns
With a lovely foyer that enters the generous living space, the Oakridge home design offers spacious living and relaxation with its spacious great room, casual dining area, and desirable patio.
- Chestatee – Toll Brothers at Westshore – The Cottages
The Chestatee is ideal for entertaining with an open floor plan that flows effortlessly on the main living level.
- Hedgerow – Easley
An inviting porch leads into a stunning two-story foyer and great room, leaving a lovely first impression in the Hedgerow.
- Winn – Beckham Place at Morningside
Four levels of luxury living await in the Winn, a four-bedroom home with an ideal combination of space to share and quiet corners.
Idaho
Many Idaho homes use local mountain inspiration to feature stone and siding gabled architecture with wooden bracket accents. In addition to traditional designs, you’ll find prairie-style homes with low-pitched roofs, deep overhangs, horizontal siding, and stone accents. Many of our homes also feature inviting front porches.
Latest Model Homes:
- Keating – Cresta del Sol – Woodland
The Keating offers a versatile floor plan with an idyllic blend of luxury living spaces and relaxing retreats.
- Collins – Aliso Creek – Garden
The Collins is an artful combination of thoughtful design and chic touches.
- Kaplan – Aliso Creek – Woodland
The wonderfully designed Kaplan combines elegance with luxury, making it the perfect complement for every lifestyle.
Massachusetts
Toll Brothers brings a modern take on New England design with beautiful new construction homes in the greater Boston area’s most coveted locations, from spacious estate home designs with two-story foyers on up to 1-acre homesites to exquisite carriage-style townhome designs with first-floor primary bedroom suites.
Latest Model Homes:
- Williamstown – Edgewood at Hopkinton
Featuring a splendid porch and spacious foyer, the Williamstown unveils a gorgeous formal dining room and a sizable office that leads to views of the two-story great room and casual dining area with attractive rear yard access.
- Shelburne – Enclave at Hudson
The Shelburne’s soaring two-story foyer offers a perfect preview of what’s to come in this spacious, airy home design. The kitchen overlooks an expansive great room, casual dining area, and rear yard in the main living area.
- Winchester – Enclave at Tyngsborough
Deluxe contemporary design. The Winchester’s welcoming covered porch entry and impressive two-story foyer hallway with tray ceiling open onto the beautiful dining room, revealing the soaring two-story great room with desirable rear yard access beyond.
- Hopkinton – The Willows at Boxford
The two-story Hopkinton is thoughtfully designed for how you live. With a well-designed kitchen, casual dining area, and great room offering access to the rear yard, the main level is perfect for entertaining.
Michigan
While subtle earth tones are the norm here, darker, bold colors are emerging as the style of choice. Toll Brothers brings distinctive, award-winning architecture and quality craftsmanship to the most coveted Michigan neighborhoods, offering luxury townhomes in a low-maintenance resort-class community, single-family ranch homes in a private wooded enclave, stunning designs on estate-sized homes sites, and more exceptional options.
Latest Model Homes:
- Buckley – Concord Pines of Ann Arbor
The grand kitchen is truly the centerpiece of the Buckley home design. Featuring a spacious center island with an accompanying breakfast bar, the kitchen area is the ideal layout for entertaining, including plenty of counter and cabinet space, a sizable walk-in pantry, and formal dining room access.
Nevada
Applying a modern lens to traditional Spanish, Mediterranean, and mid-century styles, Nevada showcases contrasting horizontal and vertical sharp lines accentuated by combining stone and stucco materials. New exteriors feature wood tones in a horizontal pattern, emphasizing the contemporary style of these one- and two-story homes. In Nevada, you’ll find that the sleek modern exteriors are carried through to the luxurious interiors.
Latest Model Homes:
- Casella – Cordillera
A lovely foyer and bright flex room reveal the welcoming stairs to the Casella’s expansive second-floor main living level, opening to the spacious great room, casual dining area, and desirable outdoor living space.
- Luciana – Cordillera
The Luciana’s bright foyer and stairs lead to the open-concept main living level, where the kitchen takes center stage.
- Renata – Cordillera
The Renata is an owner’s delight, with dual walk-in closets in the primary bedroom and elegant indoor/outdoor living.
- Kingham – Magnolia at Harris Ranch
With desirable open-concept living and versatile spaces, the Kingham makes a lasting impression.
- Snowhill – Magnolia at Harris Ranch
The luxurious feel of the Snowhill begins in the impressive two-story foyer that opens to a bright great room, flex room, and casual dining area.
- Amberlee – Magnolia at Harris Ranch
The stunning Amberlee features exceptional gathering spaces and private retreats.
- Bello – Elkhorn Grove – Regalia Collection
An open-concept floor plan with distinct architectural features defines the charming Bello.
- Galante – Elkhorn Grove – Regalia Collection
The Galante showcases an appealing blend of elegance and luxury.
- Rubino – Elkhorn Grove – Sentinel Collection
The Rubino displays considerable charm with an airy two-story foyer that flows past a spacious flex room, opening immediately to the expansive great room with alluring views of the covered patio.
- Vanto – Elkhorn Grove – Sentinel Collection
The Vanto presents a stunning open-concept living space with a great room and casual dining area open to an airy two-story foyer and spacious flex room, with alluring views of the large rear-covered patio.
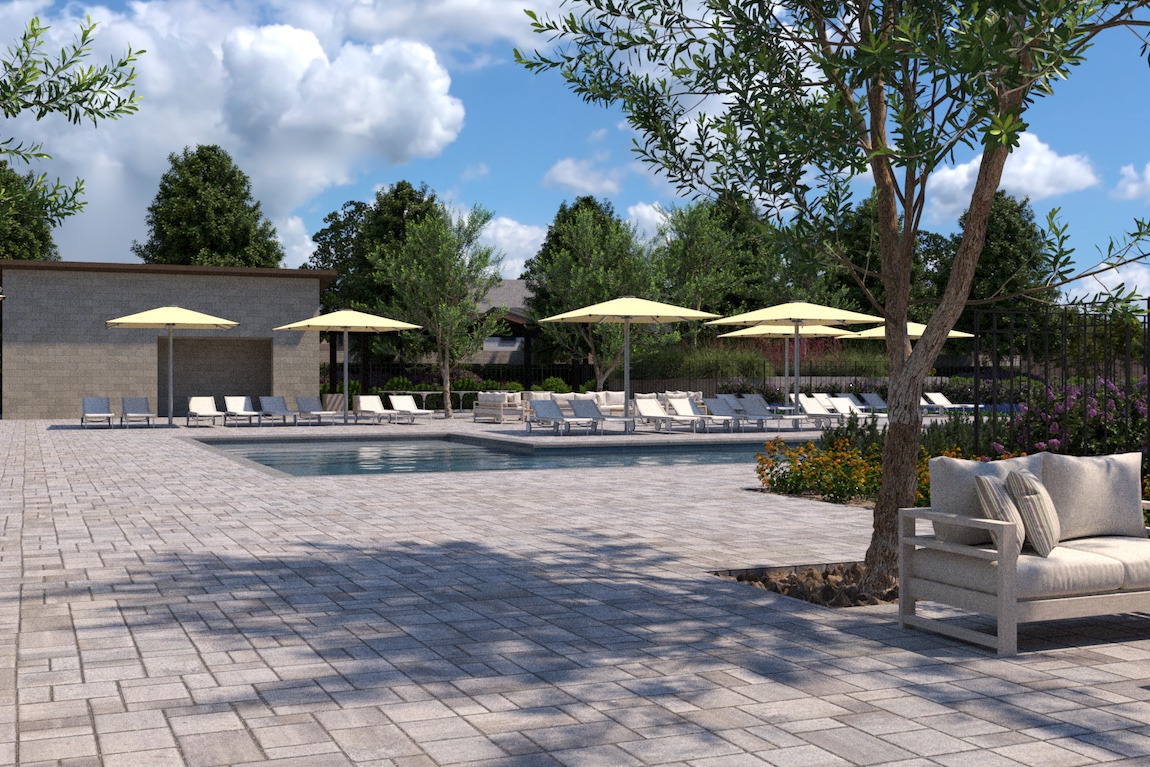
New Jersey
A commuter’s dream, New Jersey’s state-of-the-art infrastructure makes it easy to travel to and from its neighboring states via roads, rails, airports, and waterways. For those who work in the Big Apple, New Jersey offers a wide variety of quiet commuter neighborhoods convenient to New York City while providing a more laidback lifestyle and lots more space, both inside and out. New Jersey is also located close to Philadelphia, another destination for top employment and education, making it a natural choice for those who commute to the City of Brotherly Love.
Latest Model Homes:
- Penterly – Enclave at Denville
With an ideal space for every moment, the Penterly is a joy to call home.
- Alinbill – Enclave at Denville
A soaring two-story great room distinguishes the Alinbill’s main living space, overlooking an intimate, casual dining area with desirable rear yard access.
- Elmsleigh – Regency at Cranbury
Flexible living and entertaining spaces define the Elmsleigh’s stunning design.
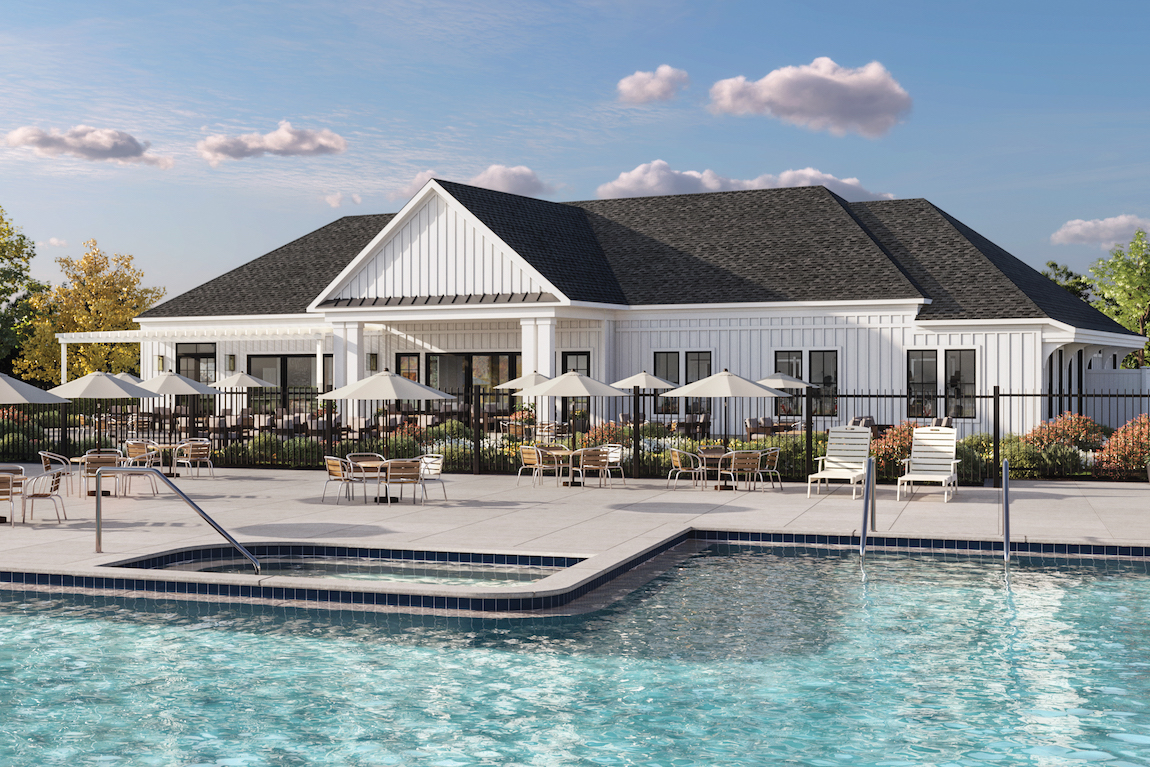
New York
Featuring a new take on traditional northeast architecture, these two-story, steep gabled home designs showcase the stone craftsmanship and horizontal or brick siding while bringing the perfect touch of modern flair. Contemporary trim, metal roof accents, inviting front porches, and shake siding offer a fresh perspective on the features you love. Toll Brothers offers a wide variety of home styles, including resort-style single-family home communities, active-adult condominiums, and luxury townhomes with great amenities. For buyers looking for a new home in New York, Toll Brothers City Living offers distinctive condominium residences in the most dynamic neighborhoods in the city.
Latest Model Homes:
- Cloverbrook – Toll Brothers at Hudson Landing
A stunning great room overlooks the Cloverbrook’s bright casual dining area with rear yard access, central to the well-designed kitchen, complete with a large center island with breakfast bar, plenty of counter and cabinet space, and a sizable walk-in pantry.
- Albrecht – Toll Brothers at Hudson Landing
Soaring ceilings and graceful details define the Albrecht’s thoughtful design.
- Greeley – Chappaqua Crossing Carriages
The Greeley’s welcoming stepped porch and foyer flow past the bright casual dining area into the soaring two-story great room.
- Byram – Chappaqua Crossing Carriages
The Byram’s inviting stepped porch and foyer open immediately onto the bright flex room and spacious casual dining area, revealing views to the expansive great room with desirable rear yard access.
North Carolina
Buyers looking for new homes for sale in North Carolina will find the perfect option for their lifestyle, from modern craftsman homes with open-concept living to spacious estates offering plenty of room to grow. Toll Brothers builds new construction luxury communities in North Carolina’s most sought-after areas, including single-family homes on large, wooded home sites, golf villas, condos, and low-maintenance communities for active adults.
Latest Model Homes:
- Dunmore – Enclave at Baxley
Enter the Dunmore home design and discover space and style to spare.
- Fontana Elite – Griffith Lakes – Towne Collection
The charming Fontana Elite is an ideal blend of gathering spaces and private escapes.
- Wylie Elite – Griffith Lakes – Towne Collection
The elegantly designed Wylie immediately impresses with luxury appointments and dynamic living spaces.
Oregon
By offering quality luxury architecture, Toll Brothers brings exciting, modern, and sophisticated homes to the Pacific Northwest – a vast region including over 300 miles of rugged Pacific coastline, incredible weather, and an active lifestyle. With Toll Brothers, buyers can personalize the details and features to make their home in Oregon feel completely theirs.
Latest Model Homes:
- Donovan with Basement – Toll Brothers at Hosford Farms – Vista Collection
The Donovan with Basement’s alluring two-story foyer and spacious great room open to views of the bright casual dining area and desirable covered deck.
- Springhill with Basement – Toll Brothers at Hosford Farms – Vista Collection
The Springhill with Basement impresses, with a two-story foyer hallway and two-story great room overlooking the desirable covered patio.
Pennsylvania
Pennsylvania, where Toll Brothers was founded in 1967, has seen an evolution of architectural design styles. Pennsylvania showcases stone and brick masonry with metal roof accents, contemporary trim, brackets, and shed/porch dormers, blending traditional styles with craftsman and modern farmhouse details.
Latest Model Homes:
- Pickering – Stonebrook at Upper Merion – Heritage Collection
The Pickering’s charming extended foyer with tray ceiling opens to a spacious front flex room and expansive great room beyond.
South Carolina
Offering a fresh take on Southern charm, South Carolina homes showcase modern interpretations of traditional, farmhouse, bungalow, and craftsman styles. Architectural details such as open rafter tails, trellises, brackets, and dentils add a warm and welcoming feel. Many designs highlight luxury outdoor living spaces in the home’s front and rear. With a variety of both single- and two-story designs and open floor plans featuring versatile flex spaces, these homes epitomize sophisticated South Carolina living.
Latest Model Homes:
- Wynn – Ridgecrest – The Summit Collection
The Wynn is ideal for entertaining with a floor plan that flows effortlessly.
- Luca – Hawthorne Landing
From its charming front porch to the lovely great room and casual dining area with views to the covered patio beyond, the Luca says welcome home.
- Fielder – Forest Edge by Toll Brothers
Starting with its charming front porch, the Fielder offers a home complete with elegant touches throughout.
- Osman – Toll Brothers at SayeBrook
An intimate foyer opens to the Osman’s expansive main living area, encompassing a lovely great room, covered porch, and sizable casual dining area.
Texas
With a wide range of home designs, like hill country, farmhouse, and transitional, Texas features diverse architecture to fit every style. Updating classic Texas exteriors with painted brick options accented by metal roofs, these homes offer a timeless look that feels fresh and modern yet old-world historical.
Latest Model Homes:
- Donley – Toll Brothers at Sienna – Premier Collection
The Donley’s welcoming porch and foyer hallway with tray ceiling flow into the spacious great room and desirable covered patio with cathedral ceilings.
- Karmann – Toll Brothers at Sienna – Executive Collection
A grand entrance awaits in the Karmann’s expansive two-story foyer hall that opens onto the soaring great room with a cathedral ceiling.
- Lansing – Teaswood Avenue
The Lansing leaves an impression at every turn, from its expansive two-story foyer with an elegant circular staircase to its grand two-story great room with a desirable covered patio beyond.
- Stelvio – Tres Lagos – Estate Collection
The Stelvio offers the perfect space for every moment. The Stelvio is elegantly versatile, from its soaring foyer that flows into the stunning great room to the expansive covered patio.
- Delonte – Toll Brothers at Harvest – Elite Collection
Luxe townhome touches. The Delonte’s welcoming porch and stunning two-story foyer flow past the lovely two-story formal dining room, revealing views to the expansive great room, casual dining area, and desirable covered patio beyond.
- Pampa – Wildflower Ranch – Select Collection
The Pampa’s welcoming porch opens onto the inviting foyer with elegant curved stairs, flowing into the expansive great room, casual dining area with tray ceiling, and views to the desirable covered patio beyond.
- Delonte – Wildflower Ranch – Elite Collection
Luxe townhome touches. The Delonte’s welcoming porch and stunning two-story foyer flow past the lovely two-story formal dining room, revealing views to the expansive great room, casual dining area, and desirable covered patio beyond.
- Juliet – Shavano Highlands
The breathtaking Juliet exudes elegance with it’s open-concept floor plan and luxury appointments.
- Belissa II – Shavano Highlands
The Belissa II seamlessly blends luxury and comfort with modern architecture in an alluring open-concept floor plan.
- Lansing – Pecan Ridge – Select Collection
The Lansing leaves an impression at every turn, from its expansive two-story foyer with an elegant circular staircase to its grand two-story great room with a desirable covered patio beyond.
- Matagorda – Pecan Ridge – Villa Collection
Well-designed urban family living. The Matagorda’s inviting covered porch entry and welcoming two-story foyer open onto the bright casual dining area, spacious great room, and views to the desirable covered patio beyond.
- Kimble – Pecan Ridge – Premier Collection
The Kimble’s inviting covered porch and welcoming foyer hallway with tray ceilings reveal the spacious great room and desirable covered patio with cathedral ceilings.
- Lavaca – Woodson’s Reserve – Cypress Collection
The Lavaca’s welcoming porch and inviting foyer hallway with tray ceilings open onto the elegant formal dining room, offering views to the expansive great room and desirable covered patio.
- Hardy – Woodson’s Reserve – Sycamore Collection
A grand entrance awaits in the Hardy’s soaring two-story foyer with a stunning circular staircase opening up to the expansive great room.
- Mangusta – Woodson’s Reserve – Aspen Collection
Ideally designed for indoor/outdoor living at its best, the Mangusta opens onto an elegant foyer hallway and into the expansive great room.
- Stelvio – Woodson’s Reserve – Magnolia Collection
The Stelvio offers the perfect space for every moment. The Stelvio is elegantly versatile, from its soaring foyer that flows into the stunning great room to the expansive covered patio.
- Alaia – Regency at Esperanza – Flamenco Collection
Featuring ample space and open-concept living, the Alaia welcomes you home. The charming foyer offers enticing views into the expansive great room, casual dining area, and large rear covered patio.
- Hallendale – Regency at Esperanza – Sardana Collection
The Hallendale’s stunning foyer hallway with tray ceilings flows into the spacious great room with views to a large covered patio beyond.
Utah
With incredibly diverse architecture, Utah offers something for almost every style. Utah offers designs from Frank Lloyd Wright-inspired exteriors to modern homes and everything in between, like prairie homes with low-pitched roofs and deep overhangs, horizontal lines, and stone accents; traditional styles include siding, shutters, brackets, and brick; modern styles that showcase sharply angled roofs, large windows, metal roof accents, and a mix of vertical siding and stucco; and traditional farmhouses that feature a combination of horizontal and board and batten siding, shutters, metal shed roofs, and brackets.
Latest Model Homes:
- Escalante – Regency at Desert Color – Springdale Collection
The Escalante is a joy to come home to. The intimate foyer opens onto the spacious great room and casual dining area with desirable access to the rear yard.
- Magenta – Regency at Desert Color – Springdale Collection
The Magenta will leave an impression with a distinctive design and open-concept living.
- Seraphina – Regency at Desert Color – Springdale Collection
Beautifully designed for entertaining and private moments, the Seraphina is an owner’s delight.
- Desert Star – Regency at Desert Color – Tulane Collection
The Desert Star’s inviting porch and foyer lead into its appealing great room and casual dining area with rear yard access.
- Lantana – Regency at Desert Color – Tulane Collection
A large center patio anchors the Lantana’s main living areas, with alluring views from the foyer, spacious great room, and casual dining area.
- Sage Hill – Regency at Desert Color – Tulane Collection
The Sage Hill is an owner’s delight, with ample indoor and outdoor entertaining space.
- Flagstone – Regency at Desert Color – Cliff Rose Collection
Elegant indoor/outdoor living with an expansive great room overlooking a large rear-covered patio anchors the Flagstone’s main living space.
- Redwood – Regency at Desert Color – Cliff Rose Collection
The Redwood’s impressive great room and large covered patio are central to the open living spaces of this beautiful home.
- Verde – Regency at Desert Color – Cliff Rose Collection
Offering stunning living spaces and ample space for every moment, the Verde is genuinely exceptional.
- Amalia – Regency at Desert Color – River Edge Collection
From its spacious front porch to its beautiful covered patio off the great room, the Amalia is an inviting home design.
- Redcliff – Regency at Desert Color – River Edge Collection
Bright and open from the front entry to the main living areas, the Redcliff is beautifully designed for every day.
- Silverleaf – Regency at Desert Color – River Edge Collection
Designed to impress, the soaring two-story great room and casual dining area of the Silverleaf open onto an expansive rear-covered patio.
- Paradiso – Mirada
Modern architectural design makes the Paradiso the ideal setting to complement every lifestyle.
- Fairbanks – Toll Brothers at Lakeview Estates
Deluxe modern design. The Fairbanks’ welcoming stepped-covered entry flows into the two-story foyer, with views of the two-story great room and desirable luxury outdoor living space beyond.
Washington
Using a broad mix of styles ranging from traditional Northwest Coast to contemporary, Washington architecture stays true to the Pacific Northwest’s local craftsmanship. This region offers design and style, from traditional stone and shake siding with trim accented by brackets to contemporary styles that mix materials like siding, wood, or stone with sharp lines and contrasting horizontal and vertical architectural features like sloped roofs. Here, you’ll also find a modern take on the farmhouse design entering the market, which includes board and batten siding, metal roofs, and porches.
Latest Model Homes:
- Meissa – Regency at Ten Trails – Eclipse Collection
The Meissa’s charm lies in its superb design, which maximizes the use of every space.
- Aquila – Regency at Ten Trails – Eclipse Collection
The Aquila opens its door to reveal the alluring great room, bright casual dining area, and desirable covered patio.
- Ellipse – Regency at Ten Trails – Nova Collection
The Ellipse is an immediate charmer, with an elegant foyer revealing the expansive great room, casual dining area, and large covered patio.
- Corvus – Regency at Ten Trails – Solstice Collection
Beautifully designed with space to spare, the Corvus leaves a great impression.
- Vela – Regency at Ten Trails – Horizon Collection
The beautiful Vela is a joy to call home. Hosts and guests alike will love the open-concept kitchen with a large center island and breakfast bar, great room, and casual dining area overlooking a spacious covered patio.
- Emerald – The Ridge at Big Rock – Gemstone Collection
The Emerald’s welcoming entry and inviting foyer open onto the spacious great room and casual dining area, with views to the desirable luxury outdoor living space beyond.
Toll Brothers is bringing exciting, modern, and sophisticated luxury home designs to communities across the U.S. In addition, Toll Brothers allows buyers to personalize the details and features to make every home feel unique and yours. Learn more at TollBrothers.com, and don’t forget to check back monthly for the latest locations, communities, and home designs.

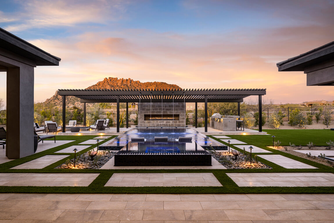
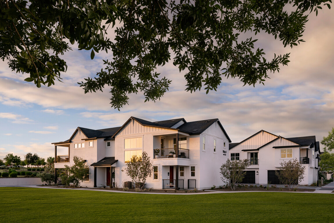
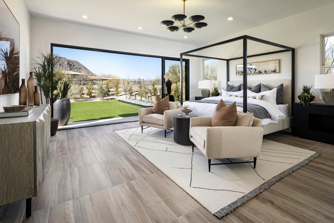
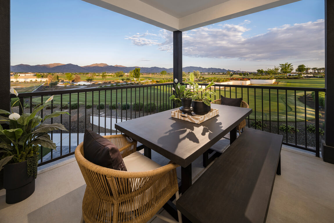
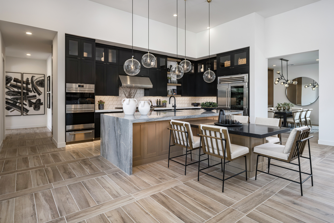
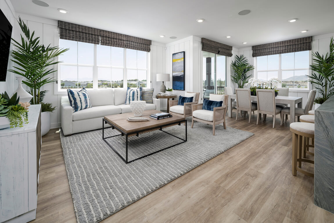
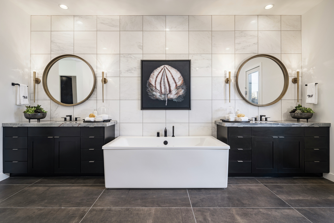
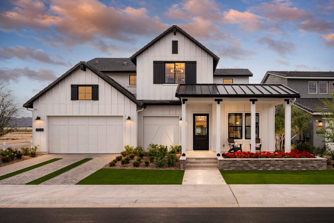
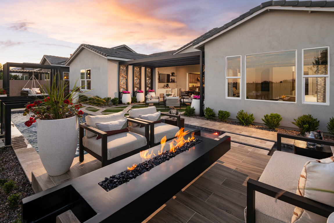
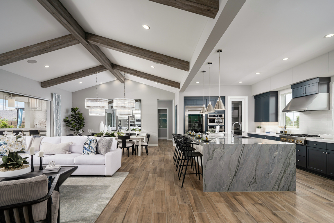
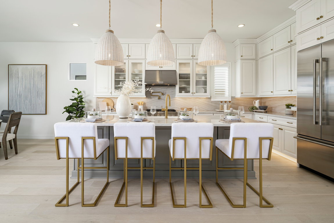
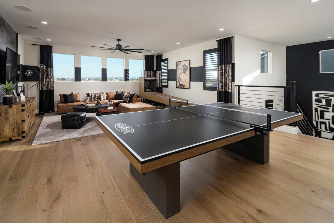
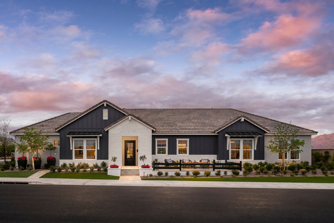
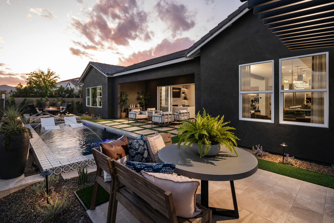
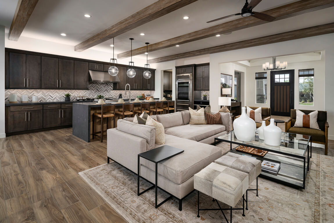
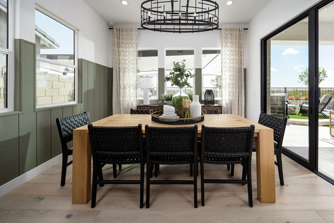
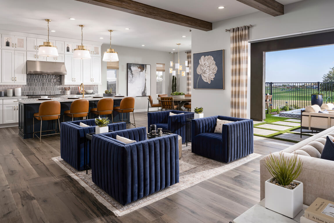
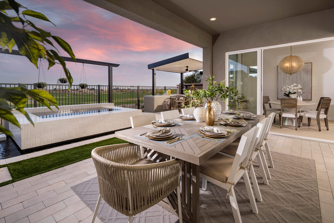
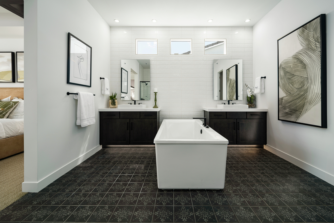
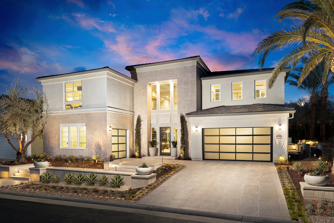
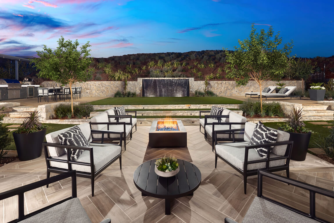
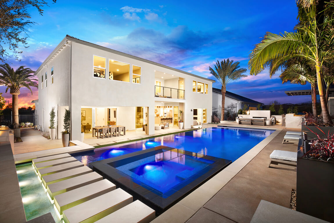
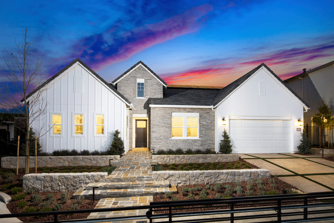
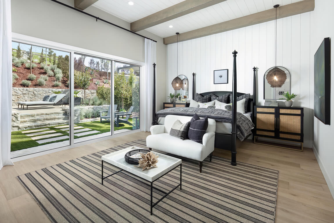
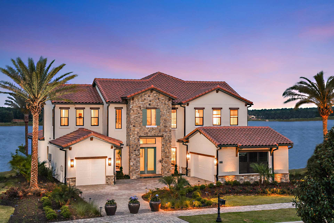
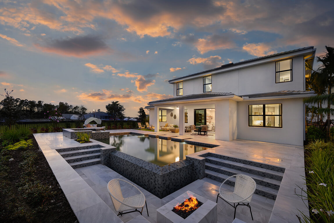
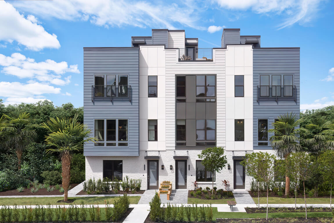
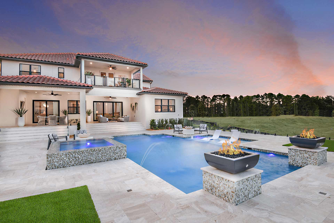
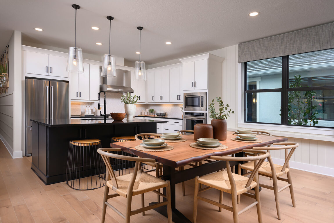
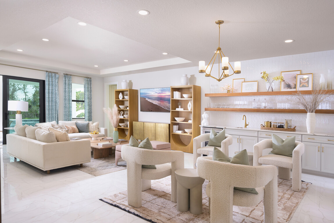
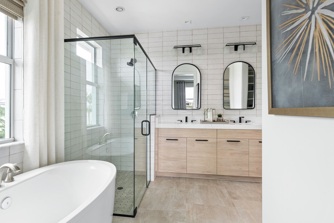
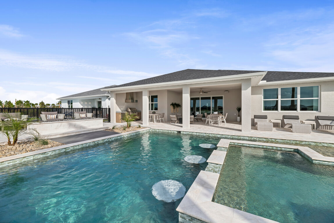
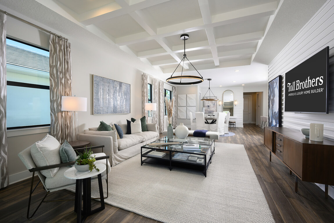
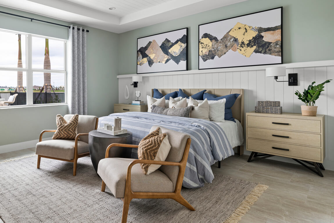
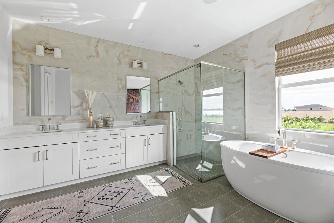
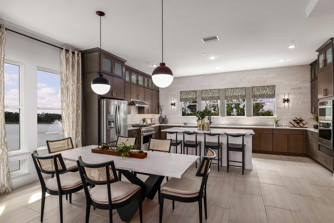
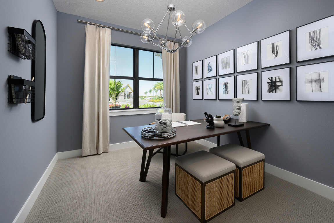
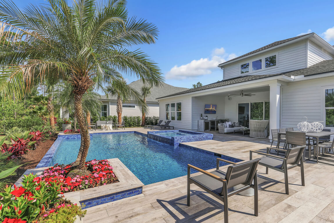
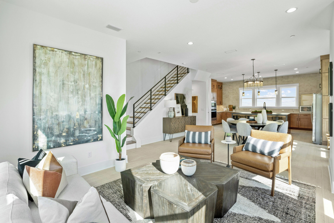
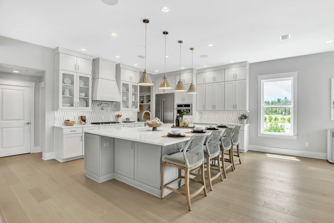
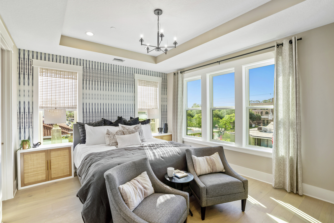
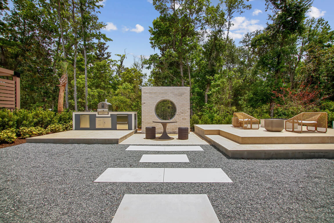
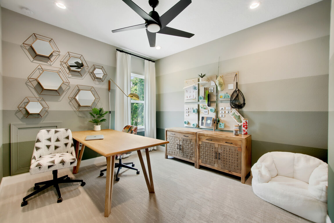
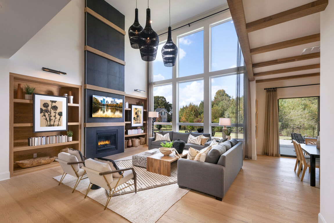
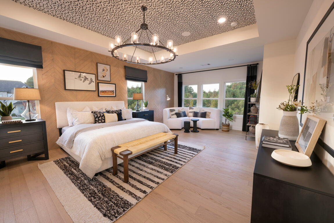
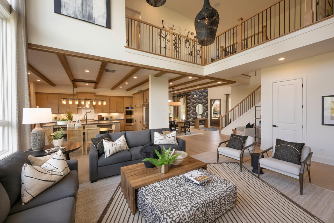
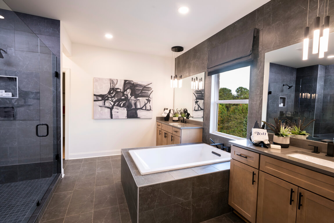
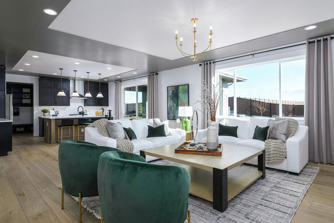
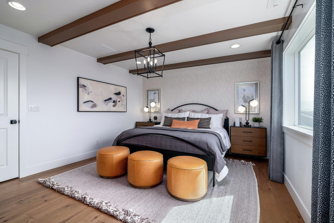
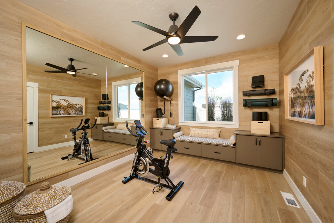
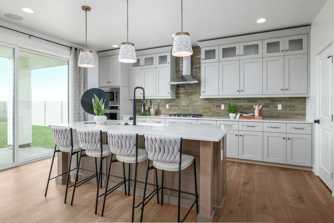
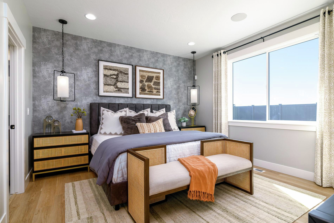
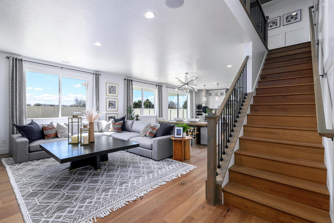
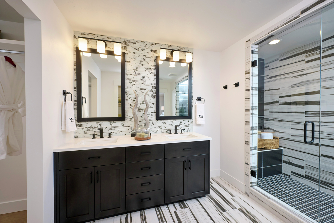
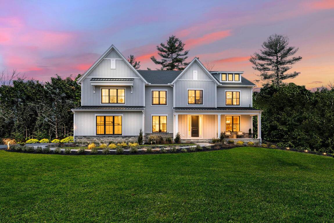
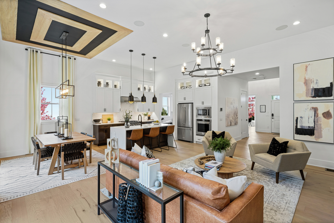
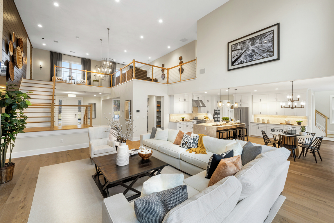
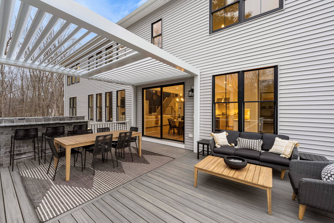
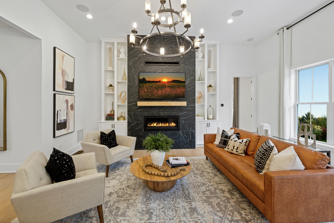
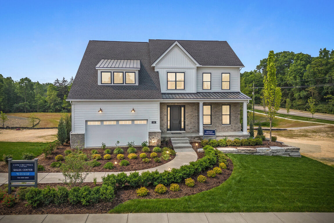
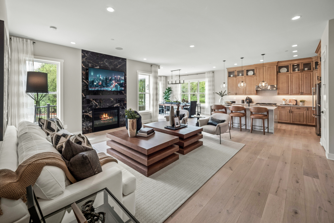
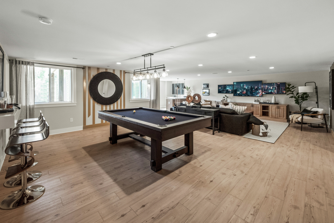
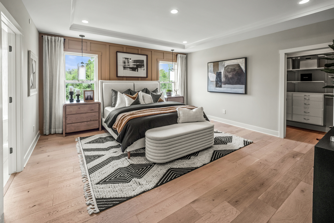
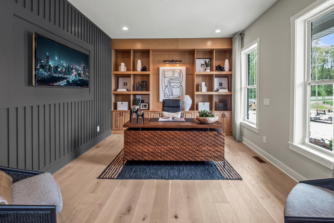
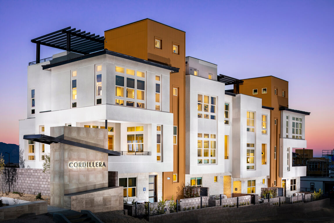
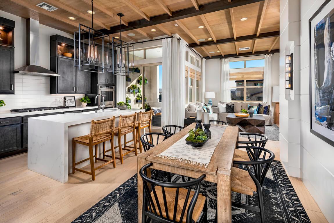
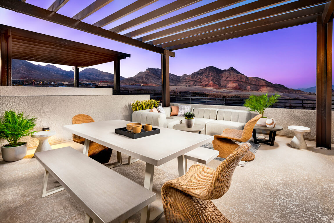
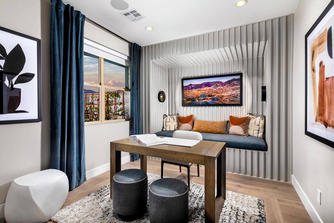
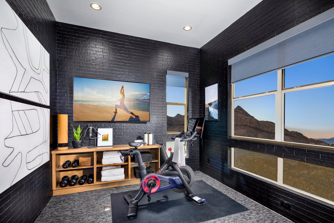
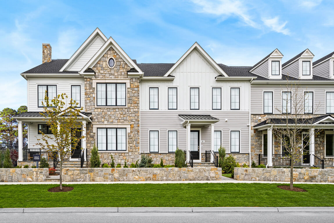
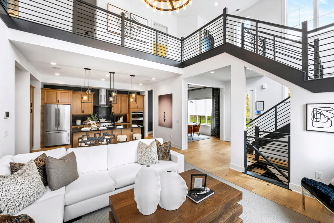
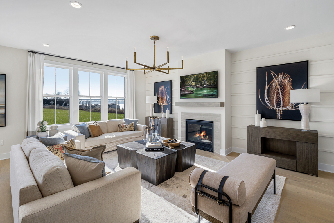
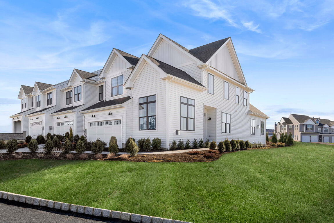
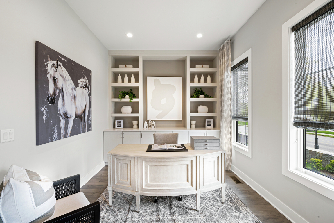
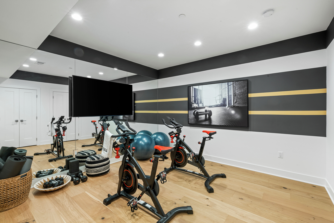
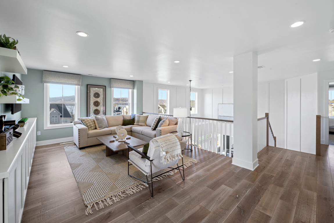
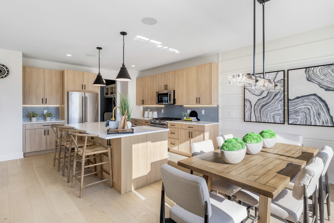
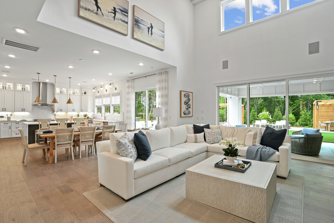
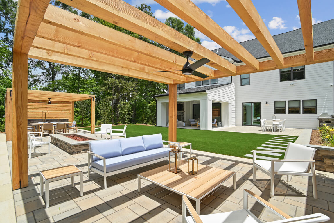
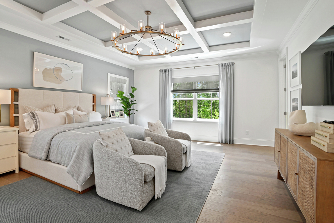
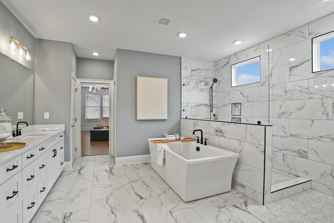
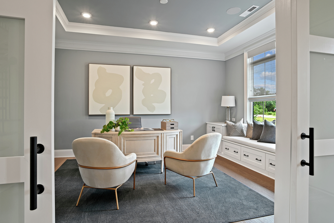
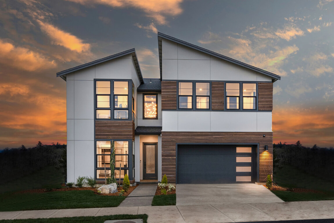
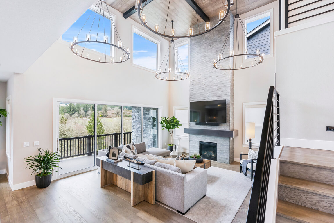
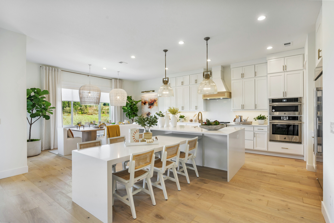
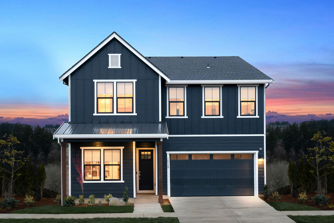
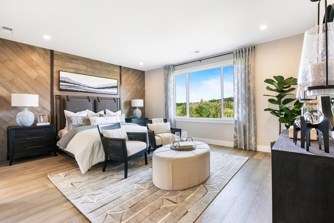
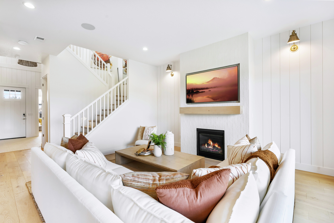
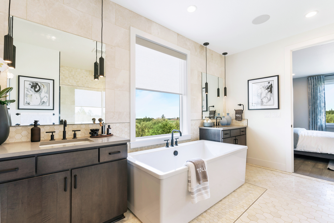
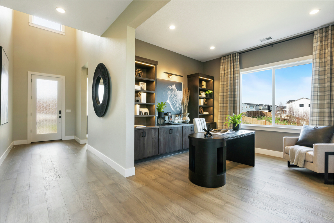
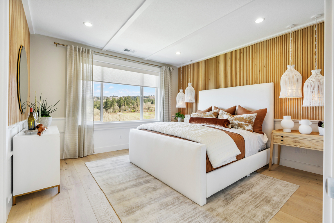
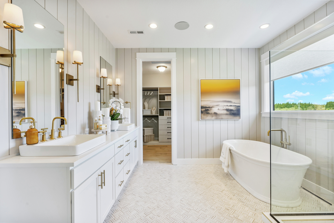
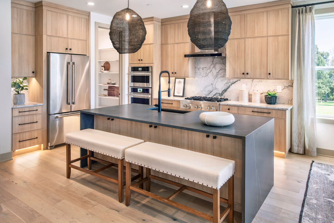
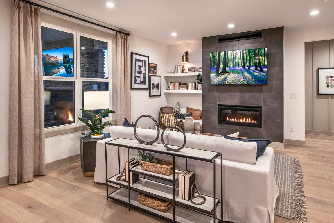
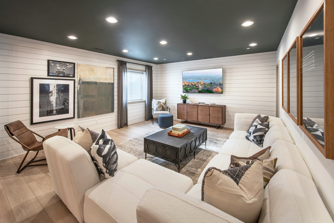
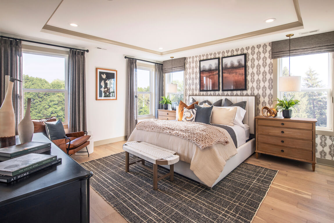
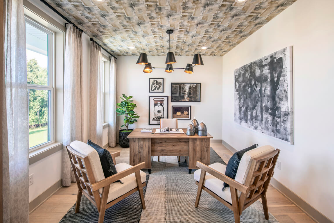
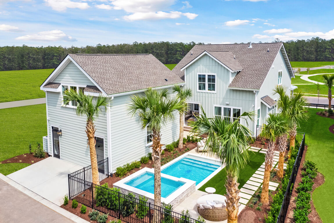
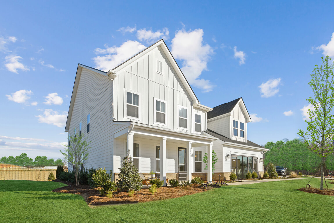
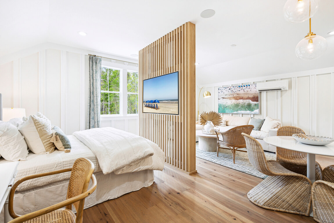
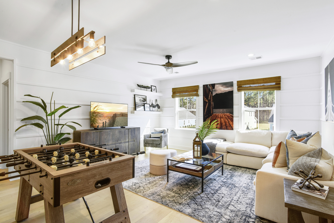
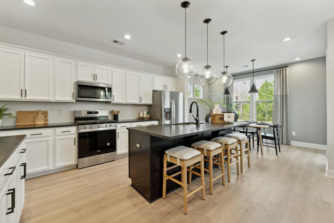
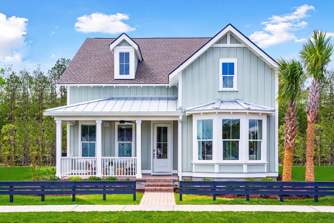
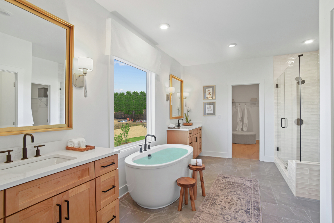
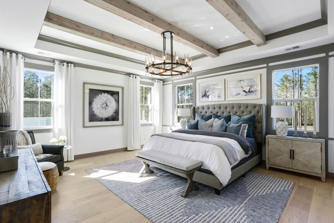
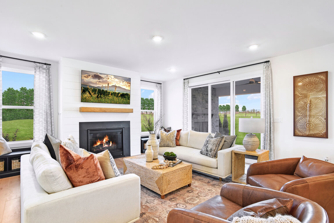
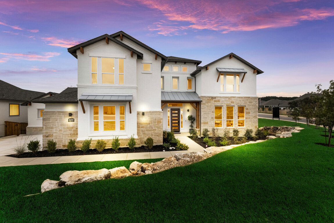
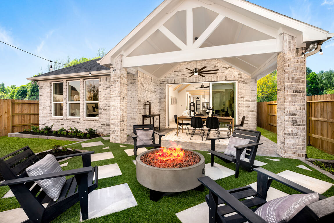
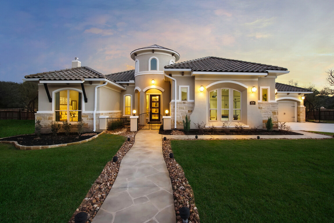
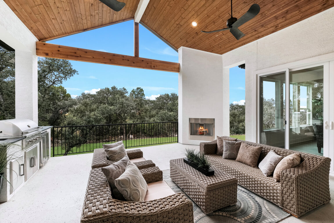
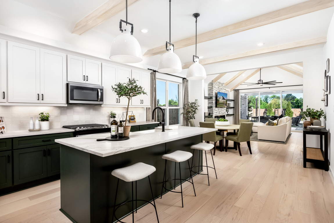
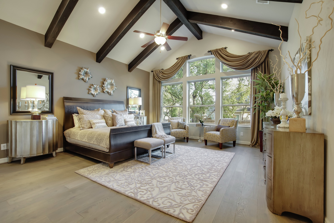
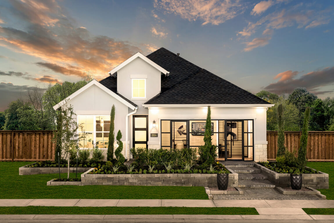
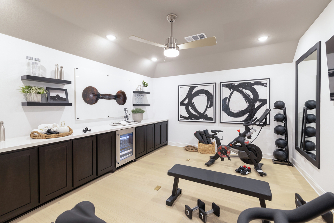
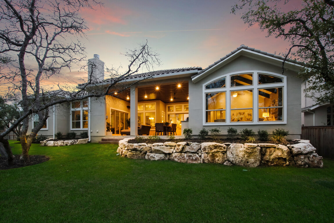
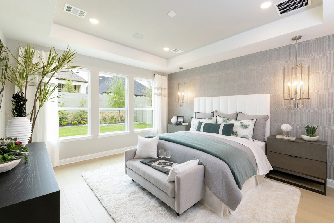
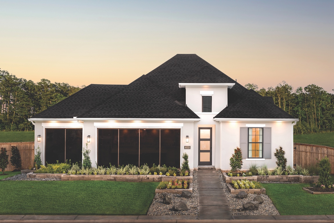
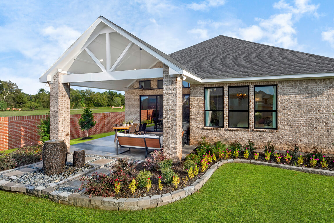
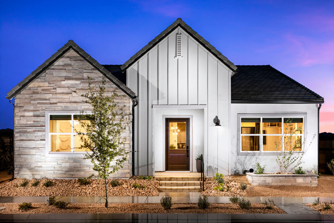
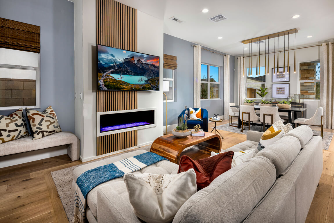
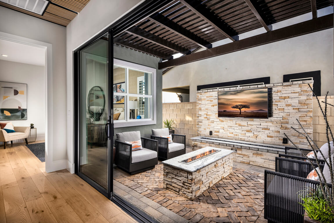
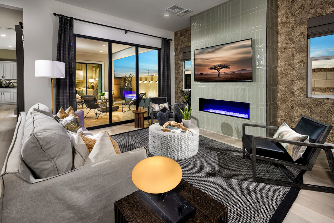
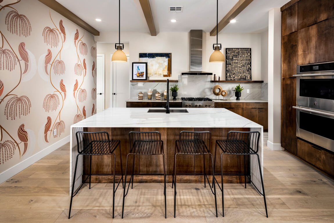
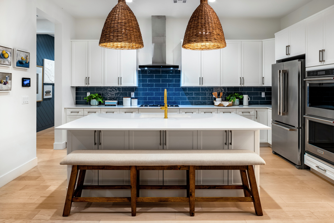
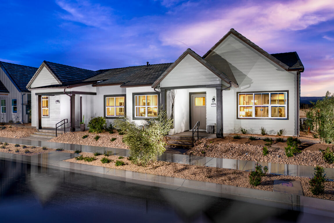
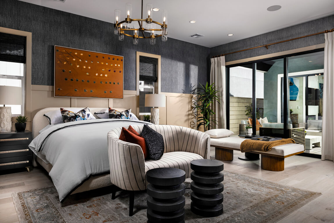
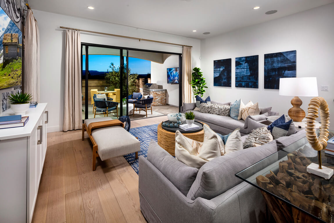
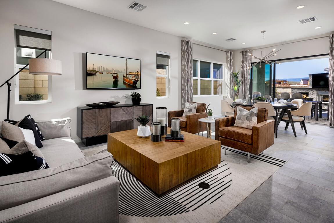
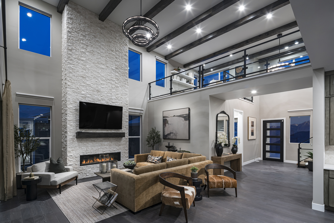
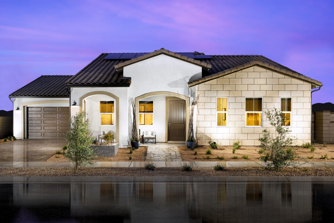
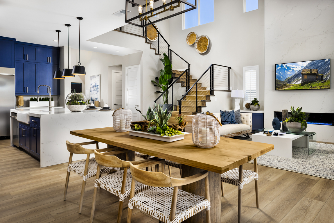
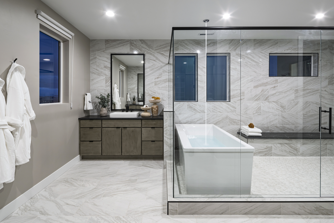
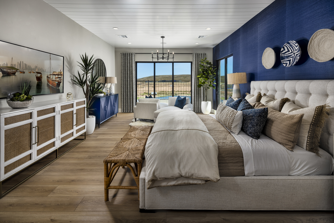
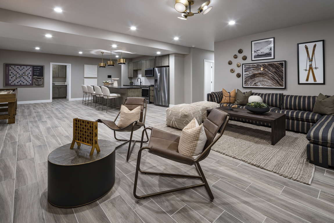
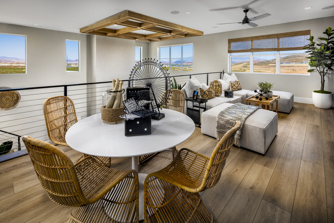
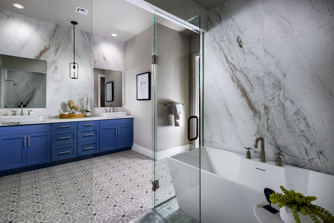
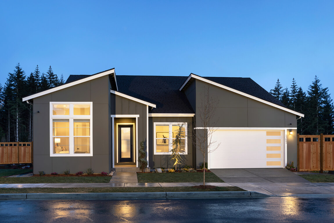
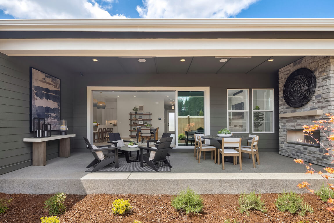
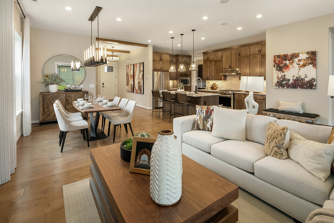
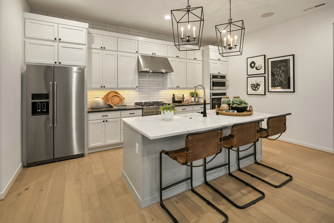
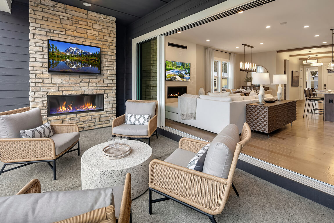
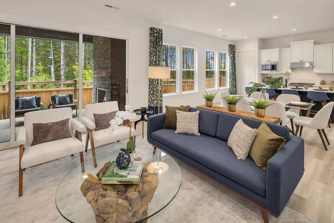
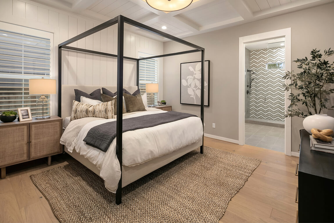
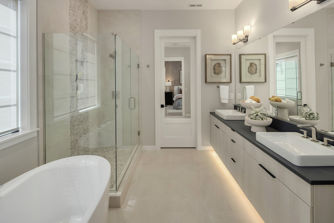
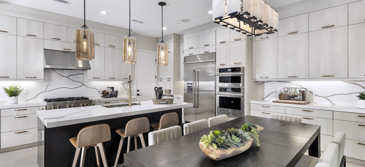
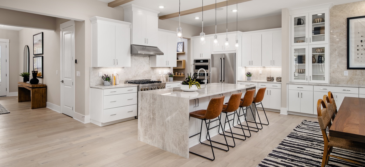
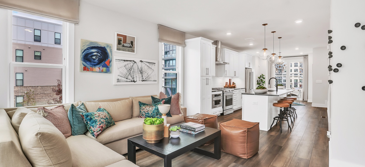
15 Comments
Hi, Do you have constructions in Tampa, FL?
Hi Neeharika, we encourage you to visit our website and explore all of our communities in and around Tampa, FL. Please let us know if you have any other questions. Thanks!
Love all your homes. But, we are looking for townhouses one level, no stairs with a garage. Preferably New York. Also may consider Dutchess county New York. Townhouses end units.,Putnam County will also be considered.
Hello Arline. We appreciate your interest in building with Toll Brothers. Unfortunately, we do not currently offer single-story townhome designs in NY but do have a collection of two-story designs for you to explore here. Please let us know if there’s another state you would like to learn more about. Thanks!
Beautiful homes. Do you have plans to come and build in Winston-Salem?
Hi Safoa, we appreciate your interest in our homes! Unfortunately, we do not plan to build in Winston-Salem, NC. Still, we have a collection of nearby locations in North Carolina that we encourage you to explore on our website. Please let us know if you have any other questions. Thanks!
Does your 10 year warrantee get transferred if house is sold to new owners?
Hi, Loren. Yes, your 10-year warranty would be transferred over to the new homeowners. We hope this answers your question. Thanks!
Is there any new estate single family home communities coming to NJ or NY? A friend of mine built one a few years ago and loves it. I’m looking at Monmouth, Hunterdon, and Dutchess Counties. 1m-1.1m base price range.
Hi, Lennon. We appreciate your interest in building with Toll Brothers! Currently, we offer three Active-Adult communities with single-family home designs in Monmouth County. They are Regency at Allaire, Regency at Manalapan – Retreat, and Regency at Manalapan – Preserve. In Dutchess County, we currently only offer two townhome communities – The Townhomes at Van Wyck Mews and
Toll Brothers at Hudson Landing. We do not offer any communities in Hunterdon County at this time. We encourage you to visit these communities, and contact our Online Sales Team for more information. Thanks!
Does Toll Bros subscribe to building homes for aging in place? The “universal design” concept is currently adopted by many developers to accommodate home buyers especially those over age 55. Those builders who are motivated in the area are Certified in Aging in Place Specialists (CAPS). The age-“55+ communities.com” states many builders in this demographic are constructing homes that incorporate universal designs such as wheelchair access to bathrooms and showers and many other features that will allow for aging in place. They recommend that potential buyers looking into the options to choose developers for 55+ communities to seek out builders that do build with universal design. What does Toll Bros believe about this concept and do they adopt the recommendations in their homes to allow occupants to have design and construction performed that facilitates the aging process allowing for ease of movement into and around the home with access to wheelchair-width hallways, showers, and other that provides for them to stay in their homes as aging alters their mobility needs? Will Toll Bros adopt a build for the customer to accommodate their desire to include these features in their new home build? Should I look at Toll Bros as a possible developer to construct my home as I am in the over 55 yr age group.
Hi, Frank. We appreciate your comment! Toll Brothers Regency, our collection of 55+ communities designed for active lifestyles, is a perfect option the next chapter in your life! To learn more, we encourage you to visit our website, here, and fill out a form at the bottom of the page for any additional information. Thanks!
Hi can I hire TOLL BROTHERS to build me to home in Windsor,Ct and South Windsor,Ct?
Hi, Mona. We appreciate your interest in building with Toll Brothers. We do not build custom homes outside of Toll Brothers communities. We encourage you to visit our website and explore our current locations in Connecticut. Thanks!
I really appreciate the clarity and depth of this article. Great work!