Single-Story, Ranch-Style Home Design Trends
Last updated on October 29th, 2024
Single-story home designs continue to be highly desirable among home buyers across the country. Ever popular with active adults, single-story homes also attract buyers who want to enjoy the convenience and expansive, open layouts of these inviting floorplan designs.
Toll Brothers offers an array of single-story, or ranch-style, architectural designs that complement various lifestyles. Here’s an inside look at our most popular single-story home designs from across the country and the interior design trends and distinctive architectural elements that make life in a Toll Brothers ranch-style home so luxurious.
Popular Interior Design Trends in Single-Story Homes
Ranch-style homes take on a distinct aesthetic. These home designs often include an open multifunctional living space—one large space in place of separate areas for formal and casual dining, for example—offering functionality and comfort.
Important living spaces such as the great room and primary bedroom suite are strategically located to add additional privacy while providing visibility to the outdoors.
Toll Brothers single-story or ranch-style homes incorporate high ceilings and natural lighting that enhances both the exterior elevations and the homes’ spacious and airy interior design.
Volume ceiling features in single-story home designs help define any room and create drama for a sophisticated effect.
Home design options such as secondary entrances from the garage with added built-ins and storage options make living easy in a ranch-style home.
Single story floor plans that incorporate various work-from-home spaces are trending as home buyers need more areas to complete daily tasks.
A luxury primary bedroom and bath suite is an essential architectural element incorporated into every Toll Brothers single-story home design. Free-standing bathtubs and larger shower designs with a vanity or seating area are becoming more popular in the primary bath, conveniently located on the first floor.
Laundry rooms that connect to the primary bedroom suite closet create additional convenience and an elevated at-home experience in these single-story floorplans.
Exterior elevations featuring high-end materials and vertical elements provide a stunning curb appeal for these single-story home designs.
Indoor to outdoor living options are trending, especially in single-story home designs.
Home buyers are also looking for more street-facing outdoor living spaces, such as open and covered front porches or courtyards.
To discover more single-story ranch-style home designs, visit our website or explore our Pinterest page for inspiration.

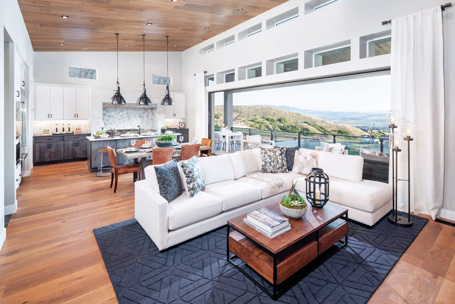
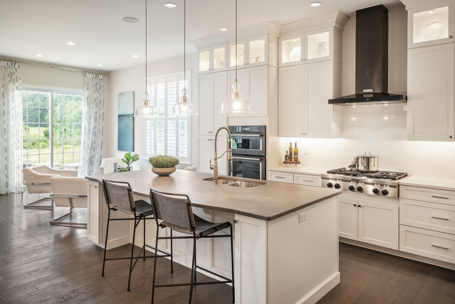
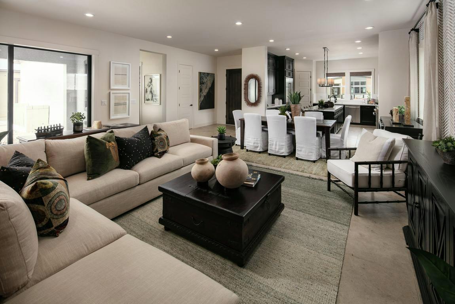
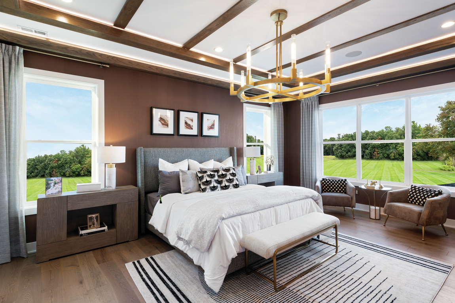
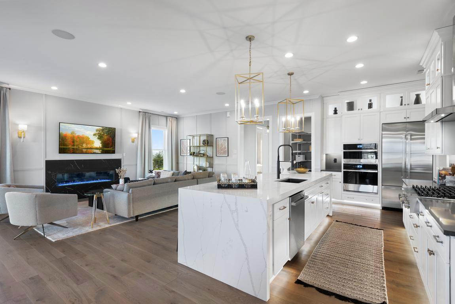
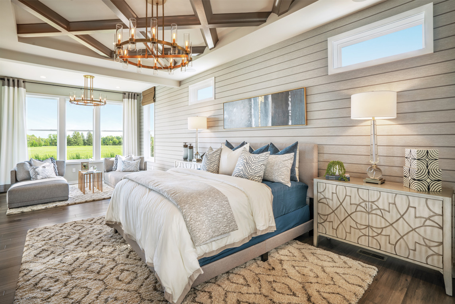
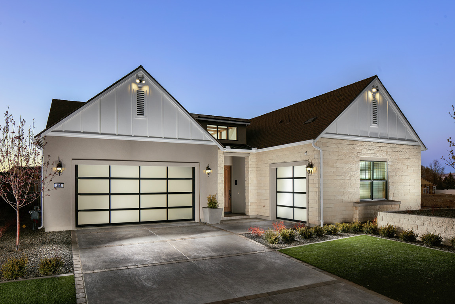
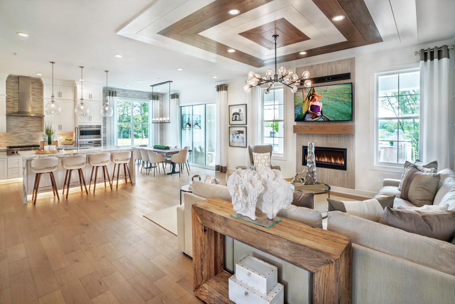
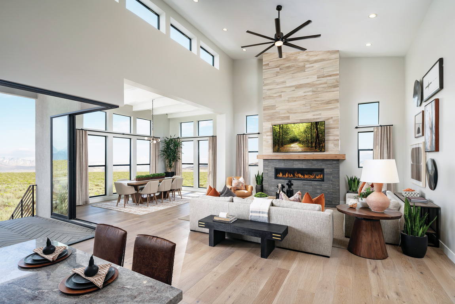
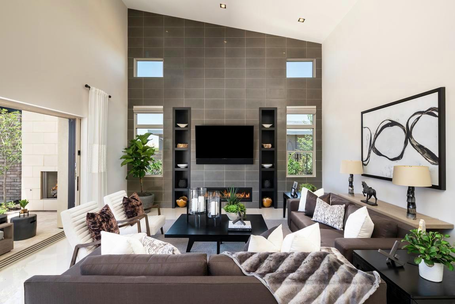
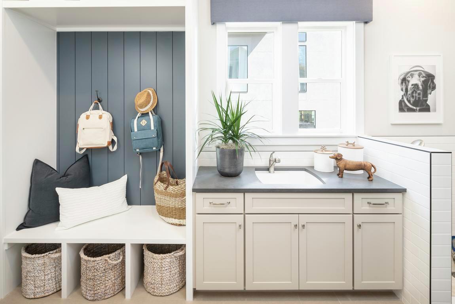
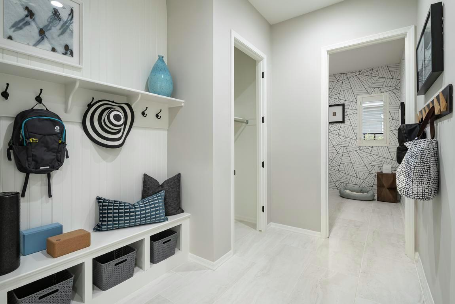
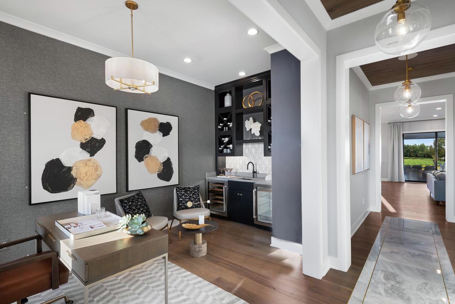


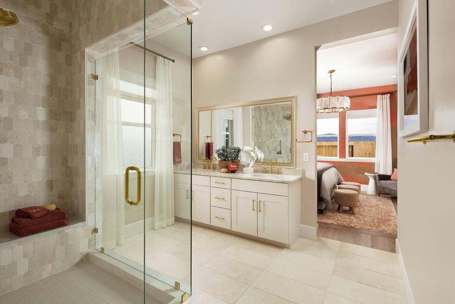
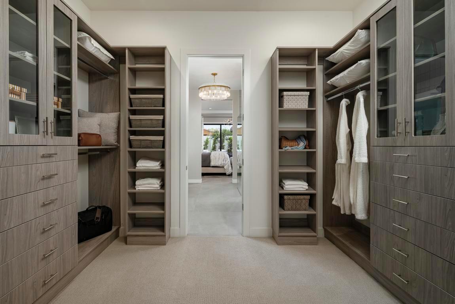
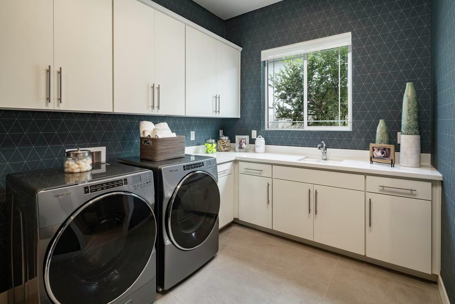
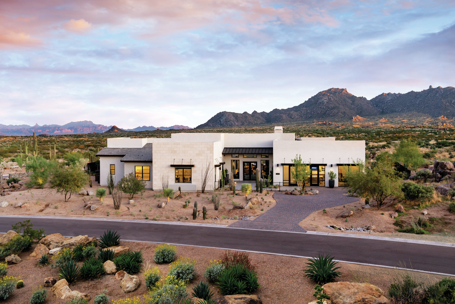
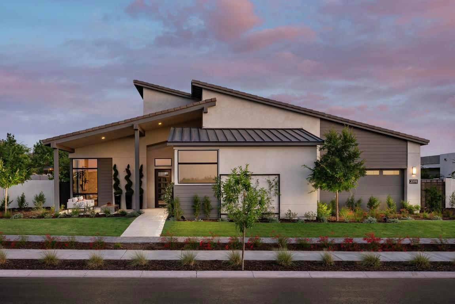
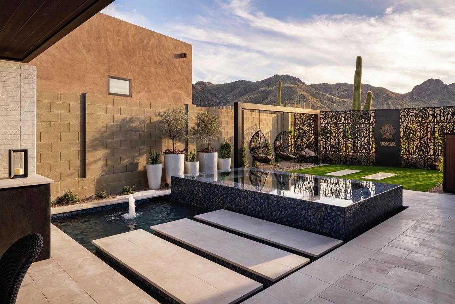
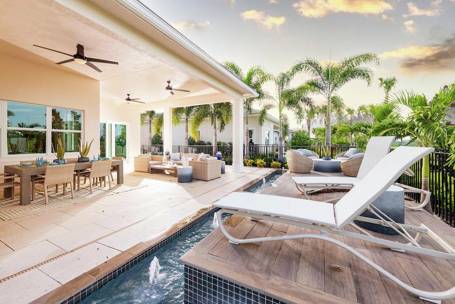
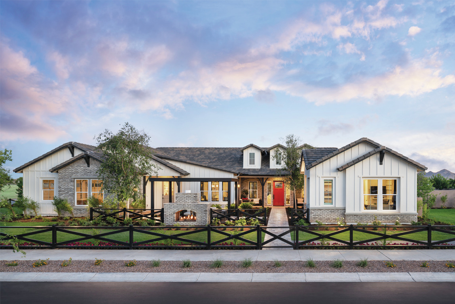
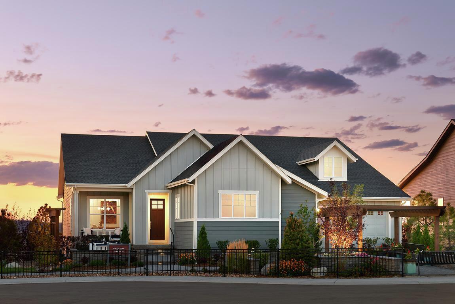
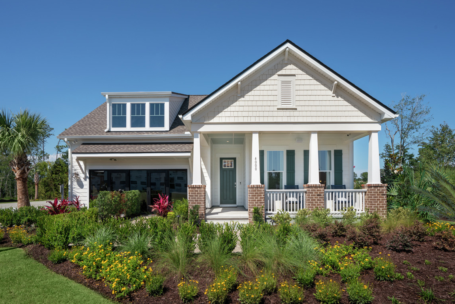
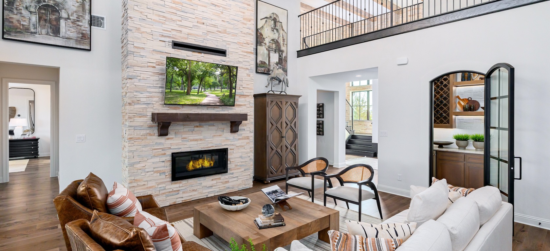
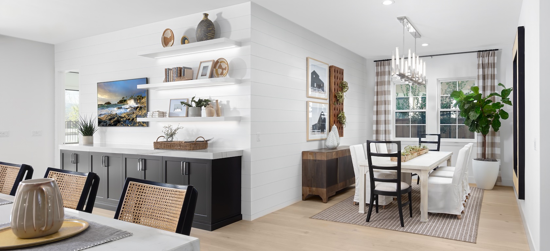
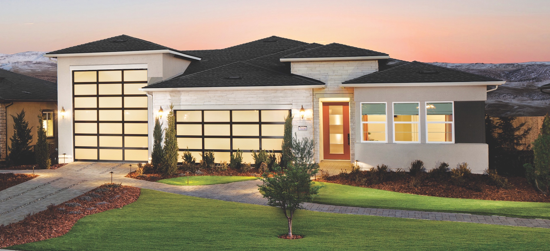
8 Comments
I’m 58 years old retired from Teamsters Trucking company living lifestyle independence, looking for a first time Dream Home I will recommend you as 5 🌟 also Retirement vacation Homes meaning waking up each day feeling like you are on vacation 🌟🌟🌟🌟🌟 but THIS IS TRULY YOUR PRIMARY DREAM VACATION HOME,TOLL BROTHERS YOUR AMAZING LUXURY HOME #1 DESIGNERS,, TWO THUMBS UP, PLEASE HELP ME BECOME A FIRST TIME DREAM VACATION HOME OWNERSHIP, WITH TOLL BROTHERS, ERIC HIGHSMITH 58 YEARS OLD RETIRED FROM TEAMSTERS UNION LOCAL 169 WAREHOUSEMEN
Hi Eric, is there a particular state or location you have in mind? We can better assist in finding your forever home with this information. Thanks!
What do you have in Texas?
Hi LaTricia, we have plenty of communities and home designs located in Texas! We encourage you to visit our website, here, to explore all of our available options. Please let us know if you have any more questions. Thanks!
Is there a single story ranch style home floorplan available at the Marsh Creek devlopment in Downingtown, PA
Hi John, we have a handful of single-story home designs at Preserve at Marsh Creek – Regency Collection. You can explore these on our website. We hope this helps answer your question. Thanks!
Looking fo a “Benson” style plan (Bent Creek SC), in Delaware/Philadelphia.
Thanks.
Hello, Errol. We appreciate your interest in our home designs. After reviewing the Benson home design, we encourage you to explore our Regency at Waterside community in Ambler, PA. The location has a handful of home designs that are comparable to the Benson. Please let us know if you have any more questions. Thanks!