Toll Brothers City Living Takes Outdoor Spaces to the Next Level
Last updated on December 17th, 2024
Toll Brothers City Living is taking outdoor spaces to a whole new level… a rooftop level!
Pierhouse – Private Terraces
Located in the 85-acre Brooklyn Bridge Park and offering unrivaled views of the Manhattan skyline, Pierhouse consists of 106 townhome-style residences spread across two separate waterfront buildings. Many of the remaining one-to-five bedroom homes offer double-height living rooms and private outdoor space. A lush environment, conceived by landscape architect Michael Van Valkenburgh, includes private rooftops and landscaped terraces designed to complement the surrounding park.
Designed with an overarching approach intended to blend seamlessly with the world-class waterfront park that it occupies, Pierhouse is expected to achieve LEED Silver certification. What’s very interesting here, is that all of the kitchens are outfitted with under counter, odorless NatureMill composting units. As nearly all of the residences have landscaped outdoor space – homeowners can compost right in their apartments and use the rich, organic soil for their outdoor plantings and gardens. There is a huge interplay of the indoor and outdoor lifestyle – with the terraces a real extension of the home.
- Pierhouse Kitchen
- Pierhouse Private Outdoor Space
Sustainability – Green Living – Outdoor Space
Each residence features unique finishes through the use of repurposed building materials such as 600-year old reclaimed heartwood pine floors, and recycled Lithoverde Carrara marble on the powder room floors and walls.
Pierhouse also features rainwater irrigation systems, high-efficiency interior and exterior LED lighting, and an energy-efficient solar shade system.
Residents of Pierhouse will have access to a meditation studio with live greenery, bike storage, and all the amenities of the adjoining eco-luxe 1 Hotel – a super eco-conscious and nature oriented brand – which was built with natural elements as a nod to the nature that surrounds it. The hotel will include a “farm-to-table” restaurant that uses locally-sourced organic ingredients.
Private Pools
55 West 17th Street
Located on West 17th Street between Fifth and Sixth Avenues, 55 West 17th Street is a boutique-style, luxury condominium in the heart of Chelsea designed by the renowned architecture firm Morris Adjmi Architects. The 19-story building launching this September offers 53 residences ranging from one-to-four-bedrooms. Full floor and duplex homes are available, and an expansive duplex penthouse with a private terrace and outdoor swimming pool graces the entirety of the building’s top floors.
- 55 West 17th Street
- 55 West 17th Terrace
1110 Park Avenue
With just nine homes in the building, 1110 Park Ave, developed by Toll Brothers City Living on the Upper East Side, offers privacy and much more. Boasting a beautiful view of New York City’s famous Central Park, the penthouse triplex is a spectacular and distinctive unit. The residence offers 1,769 square feet of outdoor space, including an outdoor swimming pool, wood burning fireplace, barbecue, and bar. The pool is heated, has LED lights, and Badu Jet Systems for the “Endless” lap pool effect.
The Sutton
The penthouse at The Sutton offers three levels of outdoor space totaling 1,770 square-feet and the terraces offer exposure and views in every direction. The private outdoor pool is on the 29th floor terrace, the pool is heated, has LED lights, and Badu Jet Systems for the “Endless” lap pool effect.
This post was contributed by Toll Brothers City Living. For more information, please visit TollBrothersCityLiving.com.

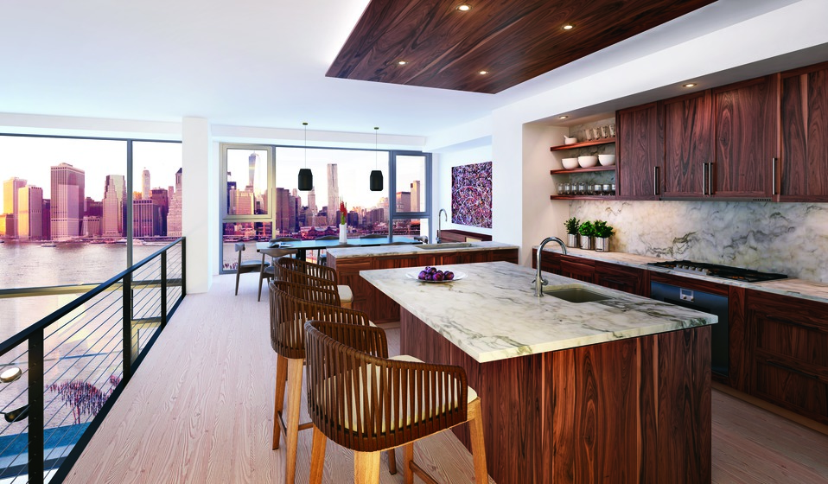
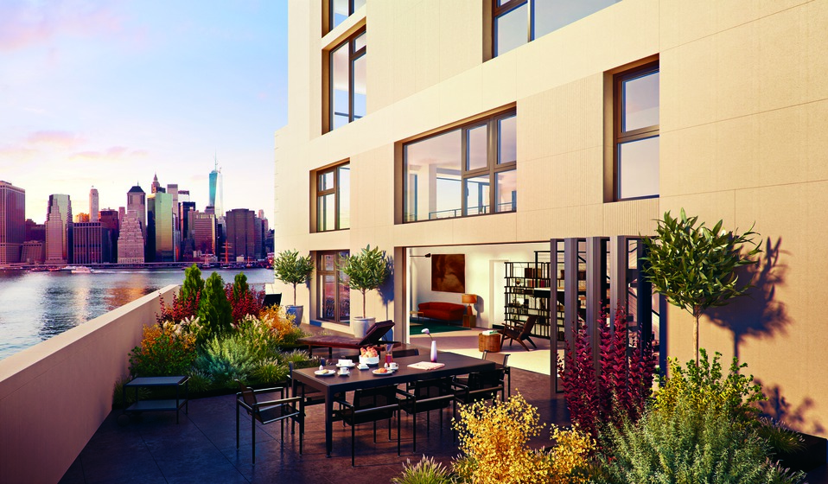
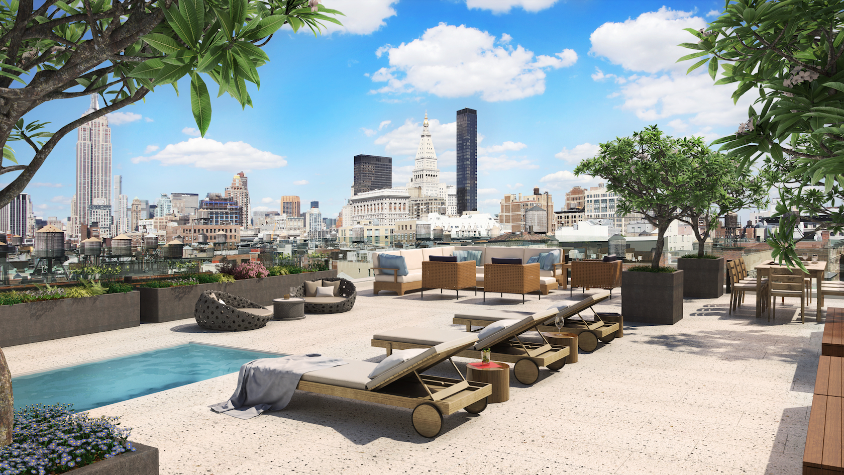
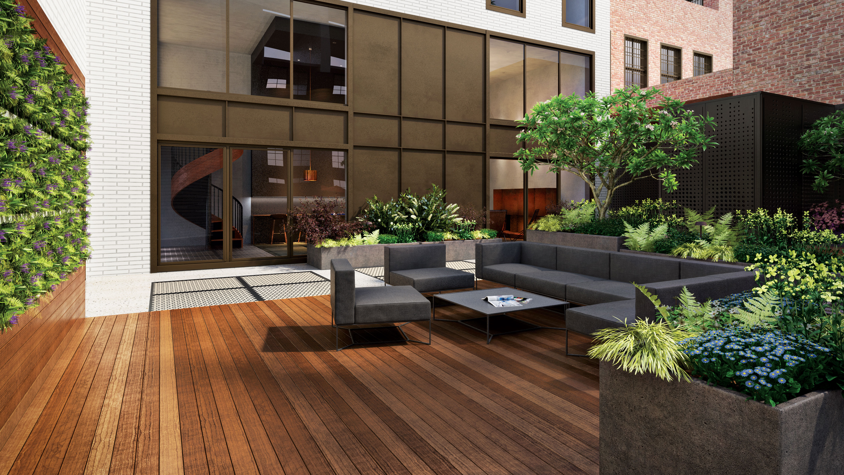
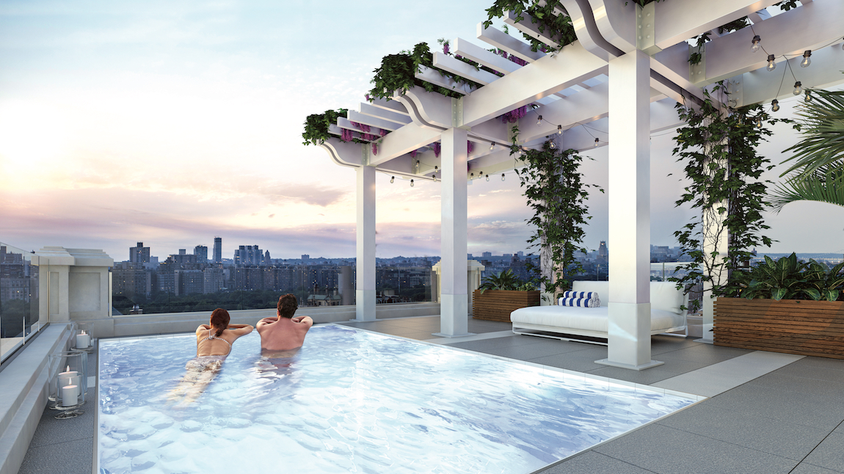
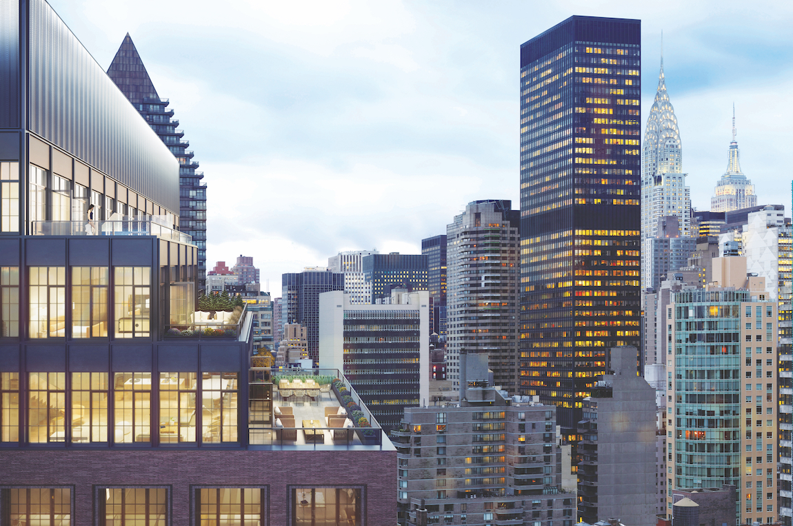
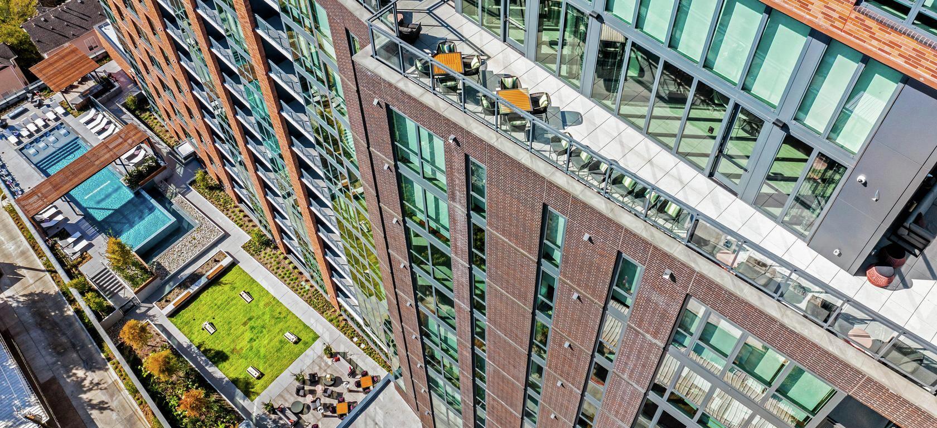
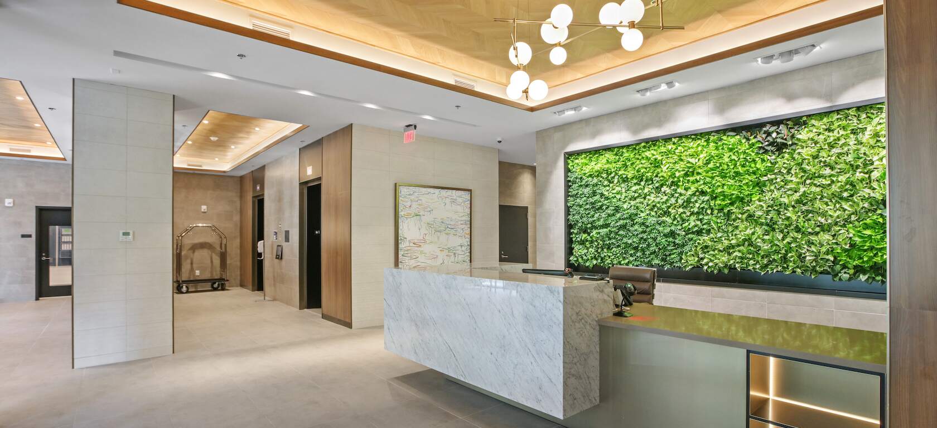
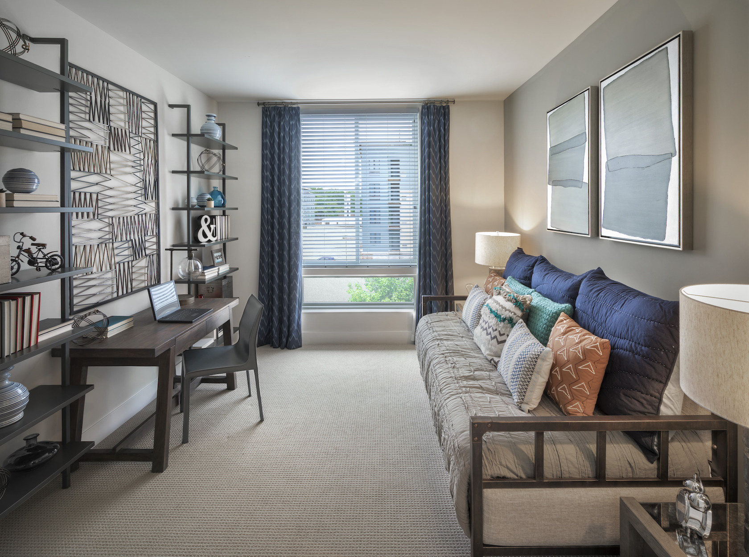
2 Comments
The blog effectively captures the essence of each outdoor area, providing readers with a glimpse of the unique experiences offered in Toll Brothers’ city living developments. From rooftop terraces with breathtaking views to serene courtyards that serve as peaceful retreats, the versatility and creativity in these spaces are awe-inspiring.
We appreciate the kind words. Thanks!