Toll Brothers Model Homes Opened in 2020
Last updated on December 12th, 2024
When it comes to choosing a dream home, you want something that looks and feels perfect. Toll Brothers is known for the quality, craftsmanship, and sophistication that sets our homes apart in diverse markets across the country – our new model homes are no exception. We’re proud to bring luxury living and elite architecture to communities nationwide.
Take a look at the model homes we opened in 2020, and check out our newest models from 2021.
Arizona
Applying a modern lens to traditional Spanish, Mediterranean, and mid-century styles, Arizona showcases a wide array of one-story ranch and two-story home designs. Reflective of a pueblo-contemporary style with flat roofs and modern lines, our Arizona architecture uses earthy, desert-inspired tones to blend modern luxury with natural surroundings. You’ll even still find the influence of Frank Lloyd Wright in the popular prairie-style homes.
Latest Model Homes:
- Warwick – Sterling Grove
The Warwick features a stylish kitchen with a center island and wrap around breakfast bar, generous secondary bedroom with private bath and an expansive sliding door system that opens to a rear covered patio.
- Cranston – Sterling Grove
The Cranston includes an expansive primary suite with dual walk-in closets and spa-like primary bath, convenient pocket office and a flex space located off of the great room.
- Wayland – Sterling Grove
The Wayland’s welcoming extended covered entry opens immediately onto the expansive open living great room.
- Greenville – Sterling Grove
The Greenville features a bright and open floor plan with expansive sliding doors that open the home to a covered patio.
- Smithfield – Sterling Grove
With a welcoming covered porch, an open floor plan and a large central covered patio, which fills the home with light, the Smithfield provides you with great space whether you’re inside or out.
- Barcroft – Sterling Grove
With a walk-in Pantry, a first-floor primary bedroom, the Barcroft features plenty of practical and usable space.
- Potomac – Sterling Grove
The Potomac’s inviting covered entry and foyer reveal a spacious study, an expansive great room, and casual dining area, as well as a sizeable covered patio beyond.
- Ballantyne – Sterling Grove
With a study off the main foyer, a stylish primary bath with a large walk-in closet, a huge game room centrally located to the secondary bedrooms – there is plenty of space for the entire family.
- Hastings – Sterling Grove
The Hastings’ front courtyard flows into the welcoming entry and foyer, which leads to the expansive great room with access to both the front covered porch and large rear covered patio.
- Midwood – Sterling Grove
The Midwood’s tall cathedral ceiling unifies the foyer, the great room and the dining area – and outdoors, the huge covered patio is perfect for outdoor living.
- Davidson – Sterling Grove
The Davidson ‘s foyer leads to an interior courtyard upon arrival and leads to a bright and open layout with multiple sliding door systems that open the home up to the outdoors.
- Cloverdale – Sterling Grove
The Cloverdale’s well-designed kitchen includes a large center island with a breakfast bar, plenty of counter and cabinet space, and sizable walk-in pantry.
- St Helena – Sterling Grove
The St Helena’s serene primary bedroom is enhanced by a sizable walk-in closet and deluxe primary bath with dual vanities, large soaking tub, luxe glass-enclosed shower with seat, and linen storage.
- Calistoga – Sterling Grove
The Calistoga’s covered entry and foyer reveal the expansive great room and casual dining area with cathedral ceilings, and a view of the large covered patio, perfect for entertaining.
California
The perfect display of modern Mediterranean mansions, these homes offer a contemporary design style. Blending open concept indoor living with luxury outdoor living, California architecture is designed to complement your life. In California, you’ll find easy indoor to outdoor transitional spaces so that you’re spending just as much time outside as you do inside.
Latest Model Homes:
- R-2X – Metro Crossing
A corner unit that includes a spacious rooftop terrace with an outdoor gas fireplace.
- Lassen – Hillcrest at Porter Ranch
The Lassen is an inviting home design with deluxe details and expansive living spaces.
- Harwood – Hillcrest at Porter Ranch
The Harwood boasts a soothing coastal style and contemporary family design.
- Powell – Hillcrest at Porter Ranch
The Powell is a welcoming home design highlighted by its modern style and flair.
- Auburn – Skyline
Discover deluxe design and style within the Auburn’s spacious home layout.
- Colfax – Skyline
An impressive design, the Colfax perfectly blends innovative living with modern décor.
Colorado
A modern take on traditional Colorado architecture, these home designs showcase luxury craftsman style and detailing. With exteriors inspired by the natural mountain surroundings and interiors featuring open-concept floor plans and thoughtful design, these homes offer the very best of Colorado living.
Latest Model Homes:
- Boyd – Toll Brothers at Heron Lakes
The Boyd features a bright and open floor plan with a versatile study that is ideal for home-office use.
- Haywood II – Kechter Farm
The Haywood II’s covered porch and entry lead into the welcoming foyer, with views to the dining room, two-story great room, and covered patio.
- Dillon – Retreat at Southshore
The Dillon’s two-story foyer reveals a stunning staircase and offers a view of the great room, which is also two stories, with a cozy fireplace and covered patio.
- Lathrop – Montaine
The Montaine’s bright and airy two-story great room provides a wall of windows as well as a view of the outdoor patio. The secluded primary bedroom is complete with a sizeable walk-in closet and a spa-like bath with dual vanities and large glass-enclosed shower.
- Ogden – Montaine
The Ogden’s covered entry and impressive two-story foyer offer charming views of the formal dining room and expansive two-story great room.
- Whitley – Regency at Montaine
The Whitley’s primary bedroom suite features enough room for furniture, while leaving enough room for sitting and enjoying the view of your rear yard.
- Boyd – Regency at Montaine
The Boyd features a bright and open design with a versatile office that is perfect for home-office use.
- Pagosa – Regency at Montaine
The Pagosa’s formal entry and dining area allow for a great space for entertaining while the open kitchen and great room create casual area.
- Sopris – Regency at Montaine
The Sopris includes a versatile flex space that is conveniently located off the foyer and a casual dining connected to a covered patio.
- Greyson – Regency at Montaine
The Greyson features a bright and open floor plan along with a well-equipped kitchen that is complete with a large center island.
- Montview (CO) – Regency at Montaine
The Montview’s gourmet kitchen is central to the great room, casual dining area, and covered patio, while the spacious office offers versatile living and entertaining options.
- Wellshire – The Ridge at Ward Station
The Wellshire’s welcoming covered entry and foyer reveal the inviting stairs to the second floor living level, opening to views of the bright great room and casual dining area.
- Baker – The Ridge at Ward Station
Central to the main living level, the Baker’s well-equipped kitchen is enhanced by a large center island with a breakfast bar, plenty of counter and cabinet space, and a sizable pantry.
Connecticut
Long known for its incredibly popular traditional architecture with steep gables, horizontal siding, stone and front porches, Connecticut has started to introduce modern farmhouse options with black window frames, board and batten siding, metal awnings. We’re bringing a breath of fresh options to New England living.
Latest Model Homes:
- Denton – Rivington by Toll Brothers, The Ridge Collection
The unique entry to the Denton maximizes the space and flow from the foyer into the open plan dining room, great room, kitchen, and breakfast area.
- Lehman – Rivington by Toll Brothers, The Ridge Collection
The Lehman’s large open kitchen, complete with a center island, overlooks the great room creating a flowing connection for large gatherings.
- Reynolds – Rivington by Toll Brothers, The Ridge Collection
The Reynolds features a convenient first-floor primary bedroom and a comfortable open floor plan.
Florida
Featuring a mix of traditional and modern coastal design styles, these homes bring the West Indies to Florida. This architecture showcases contemporary influence throughout its vibrant designs. Here, you’ll also experience the ultimate Florida lifestyle with the integration of luxury outdoor living options.
Latest Model Homes:
- Lily – Oakwood at Nocatee
The Lily’s inviting side covered entry flows into the welcoming foyer, revealing views of the bright casual dining area and spacious two-story great room with covered lanai access.
- Dakota – Bartram Ranch
The Dakota’s soaring two-story foyer reveals the beautiful formal dining room which opens onto the expansive great room with a view of the covered lanai.
- Ferncroft – The Oaks at Kelly Park
- Wilmot – Riverside Oaks
Single-family deluxe design. The Wilmot’s inviting covered entry and welcoming foyer hall flow into the spacious dining room and great room with rear yard access.
- Flora – Toll Brothers at Venice Woodlands
The Flora’s inviting covered entry leads to the open concept living space.
- Julington – Anthem Ridge at Crosswater
The Julington’s two-story foyer features a grand staircase and a double-door entry to the office, which is adjacent to a private guest suite, while the gourmet kitchen includes a. large island and an extensive walk-in pantry.
Idaho
Using traditional mountain inspiration, many Idaho homes feature stone and siding gabled architecture with wooden bracket accents. In addition to traditional designs, you’ll find prairie-style homes with low-pitched roofs, deep overhangs, horizontal siding, and stone accents. Many of our homes also feature inviting front porches.
- Collins – Carriage Hill
The Collins features open-concept great and dining rooms which flow to a backyard patio.
- Olivia – Carriage Hill
The Olivia’s large kitchen, dining room, and great room form an open-concept space that is both relaxing and functional.
- Brennan – Carriage Hill West
A ranch design that is built to provide every family member, or visitor, with a truly comfortable space.
- Hensley – Carriage Hill West
The Hensley’s central living space is situated on the main floor, while personal areas can stay private by being situated on the second story.
Illinois
A broad mix of architectural styles with an emphasis on a traditional look that includes large covered porches and exteriors with brick, stone, and siding. The Modern Farmhouse and Craftsman styles are entering market introducing board and batton, metal roofs, wide trim and bracket details. Subtle earth tones are the norm at the exteriors, with bold darker colors making an entrance.
- Bowan – Bowes Creek Country Club
The Bowan’s open floor plan includes a formal dining room, a study with double entry doors, gourmet kitchen with pantry, a center island and a separate breakfast area which all flow to the great room.
Maryland
Maryland’s transitional architecture highlights a blend of contemporary, craftsman, and modern farmhouse accents. From metal awnings and masonry with board batten or shake siding to steep gables and inviting front porches, Maryland’s architectural style showcases the character of farmhouse designs in a fresh, contemporary way.
Latest Model Homes:
- Stonemont – Toll Brothers at Turf Valley, Townhomes
The Stonemont features a deluxe urban design and style that’s comprised of a foyer that reveals the spacious living level, opening onto the expansive great room, dining room, and view of the large rear deck.
- Dumont – Linden Grove
The Dumont’s open floor plan features a gourmet kitchen that overlooks the light-filled breakfast area and the great room with a fireplace.
Massachusetts
Showcasing a mix of architectural designs, like traditional New England, Cohasset, and south shore styles, Massachusetts homes feature gable and gambrel roofs, shake and horizontal siding, and traditional wide trim complimented by brackets and metal roof accents. With both single- and two-story designs, these homes offer the epitome of luxury New England living.
Latest Model Homes:
- Abram – Seaside at Scituate, Carriage Collection
The Abram’s grand two-story foyer leads to an open floor plan where the kitchen overlooks the breakfast area and great room. Additionally, the second floor loft offers an additional expansive entertaining space.
- Vaughn – Seaside at Scituate, Carriage Collection
The Vaughn’s primary suite includes a private bath and two walk-in closets and the expansive second floor loft makes for a great additional living space.
- Kington – Seaside at Scituate, Carriage Collection
The Kington’s curved stair perfectly complements the impressive two-story entry and dining room. Moving on in the home, the gourmet kitchen overlooks the light-filled great room.
- Barron – Seaside at Scituate, Carriage Collection
The Barron opens to the formal two-story dining room and an elegant turned stair, as well as an additional flex space. Overlooking the foyer and dining room is a generous second-floor loft.
Michigan
A broad mix of architectural styles with an emphasis on a traditional look that includes brick, stone, shake and siding. The modern farmhouse and craftsman styles are entering market introducing board and batton, and bracket details. Subtle earth tones are the norm, with bold darker colors making an entrance.
Latest Model Homes:
- Waltham – Reserve at West Bloomfield
The warm and inviting two-story great room of the Waltham looks out onto the covered patio. It also opens to the kitchen with a large center island and the adjoining breakfast area, which includes a cathedral ceiling.
Nevada
Applying a modern lens to traditional Spanish, Mediterranean, and mid-century styles, Nevada showcases contrasting horizontal and vertical sharp lines accentuated by the combination of stone and stucco materials. New exteriors feature wood tones in a horizontal pattern, accentuating the contemporary style of these one- and two-story homes. In Nevada, you’ll find that the sleek modern exteriors are carried through to the luxurious interiors.
Latest Model Homes:
- Addison – Copper View at Caramella Ranch
The Addison’s open floor plan design unifies the main living spaces and the expansive sliding door opens the home up to the backyard.
- Crimson – Copper View at Caramella Ranch
The Crimson’s entry opens into the tall two-story foyer which leads to a bright and versatile den with views of the spacious dining room, great room, and a back patio.
- Winsley – Copper View at Caramella Ranch
The Winsley’s primary bedroom suite features dual walk-in closets and a private outdoor deck.
- Stratford – Ridgeline at Caramella Ranch – Sky Meadow Collection
The Stratford’s kitchen features two large center islands, with one designed as a breakfast bar, ample counter, and cabinet space, as well as a large walk-in pantry.
- Baldwin – Ridgeline at Caramella Ranch – Sky Meadow Collection
The Baldwin’s inviting front courtyard and a covered entry lead to the welcoming foyer, an expansive great room, and a dining room with an elevated ceiling.
- Clairmont – Ridgeline at Caramella Ranch – Sky Meadow Collection
The Clairmont features an open floor plan with elevated ceilings in the main living areas, as well as an expansive stacking door opens the home to a generous rear covered patio.
- Sarona – Ridgeline at Caramella Ranch – Edgeworth Collection
The Sarona includes numerous covered patios from which you can enjoy outdoor living and an open-concept design that unifies the main living spaces.
- Halsey – Ridgeline at Caramella Ranch – Edgeworth Collection
The Halsey’s inviting front courtyard and covered entry flows into the welcoming foyer which opens to a spacious den with views of the great room, dining room, and covered outdoor patio.
- Austin – Ridgeline at Caramella Ranch – Edgeworth Collection
The Austin features a great room and dining room which are unified by an elevated ceiling and an expansive sliding stacking doors that open the home to a back patio.
- Allure – Latigo at Rancharrah
The Allure features tall ceilings throughout the main living areas, expansive sliding doors open home to covered patio, and a den which is perfect for a home office.
- Kinsey – Latigo at Rancharrah
The Kinsey, along with a secluded primary bedroom with a huge walk-in closet and a spa-like primary bath, includes a convenient first-floor bedroom as well.
- Durham – Latigo at Rancharrah
The Durhan opens to a two-story foyer with a clear line of sight to the home’s open floor plan, as well as a huge second-floor bonus room that overlooks the first floor.
- Aberdeen – Regency at Caramella Ranch – Claymont Collection
The Aberdeen is full of well-designed urban touches such as an expansive sliding door system, a huge rear covered patio and versatile den.
- Cambria – Regency at Caramella Ranch – Claymont Collection
The Cambria’s covered entry and foyer open onto the spacious great room and casual dining area, with views of the large covered patio.
- Quincy – Regency at Caramella Ranch – Claymont Collection
The Quincy includes an urban family design complete with a bright and open floor plan, a generous covered patio and a secluded den near the primary bedroom.
- Ascott – Regency at Caramella Ranch – Glenwood Collection
The Ascott’s welcoming covered porch flows into the elegant foyer with a tray ceiling, that reveals the expansive great room and covered outdoor patio.
- Gramercy – Regency at Caramella Ranch – Glenwood Collection
The Gramercy is complete with a formal dining room located in the front of the home, a bright and open layout, and a secluded den off the covered patio.
- Yardley – Regency at Caramella Ranch – Glenwood Collection
The Yardley is full of luxe touches for contemporary living – such as radiant window displays throughout the home and a private covered patio accessible through a large sliding door.
- Avondale – Regency at Caramella Ranch – Mayfield Collection
The Avondale’s well-equipped kitchen is highlighted by a large center island and a spa-like primary bath with free-standing tub.
- Bayberry – Regency at Caramella Ranch – Mayfield Collection
The Bayberry’s inviting covered entry and foyer reveal the spacious great room and dining room with access to the backyard.
- Windsong – Regency at Caramella Ranch – Mayfield Collection
The Windsong’s welcoming covered entry and soaring foyer reveal the stunning private courtyard which flows into the bright den, expansive dining room, and a great room with cathedral ceilings.
- Belvior – Merida at Stonebrook
The Belvior’s covered entry and foyer open onto a large den, with views to the bright casual dining area and spacious great room with rear yard access.
- Allia – Merida at Stonebrook
The Allia’s well-designed kitchen is equipped with a large center island with a breakfast bar, plenty of counter and cabinet space, and large walk-in pantry.
- Marquis – Merida at Stonebrook
Superior design and style. The Marquis’ welcoming extended covered entry and inviting foyer open onto views of the spacious great room and dining room.
- Salinas – Merida at Stonebrook
The Salnias’ private primary bedroom is enhanced by a huge walk-in closet and a spa-like primary bath, a luxurious glass-enclosed shower, linen storage, and a private water closet.
- Donato – Toll Brothers at Inspirada
The Donato’s formal dining room, with a private courtyard, showcases a large great room and a covered patio.
- Giada – Toll Brothers at Inspirada
The Giada’s entry leads to a bright flex space, which showcases a private side courtyard, a formal dining room and a large great room.
- Cresta – Toll Brothers at Inspirada
The Cresta’s beautiful primary bedroom suite is enhanced by a spacious walk-in closet and spa-like primary bath.
- Prato – Toll Brothers at Inspirada
The Prato’s welcoming foyer reveals a bright office, which provides a perfect space for remote work, and views to the large great room.
- Stratford – Lusitano Ranch
The Stratford’s well-appointed kitchen is equipped with two large center islands, one designed as a breakfast bar; generous counter and cabinet space; and a large walk-in pantry.
- Calico – Mesa Ridge
The Calico’s front courtyard and entry flow into an amazing two-story foyer, that opens to the two-story great room, dining room, and the rear patio.
- Knoll – Mesa Ridge
The Knoll’s stunning primary bedroom suite is enhanced by a relaxing sitting area with a private covered deck and a huge walk-in closet.
- Oak Creek – Mesa Ridge
The Oak Creek’s two-story great room highlights a spectacular wet bar, and a two-sided fireplace connects the great room with a game room.
- White Rock – Mesa Ridge
The White Rock features an open-concept floor plan with a two-story great room and several covered outdoor balconies.
- Essex Elite – Cantaro at Rancharrah
The Essex Elite’s gourmet kitchen is situated adjacent to the great room, casual dining area, and covered loggia, making it an ideal space for entertaining.
- Brenta – Mira Villa
The Brenta’s welcoming landing and covered entry are accessed by elegant stairs, opening onto an inviting foyer with views of the dining room, spacious great room, and desirable wraparound covered deck.
New York
A new take on traditional northeast architecture, these two-story, steep gabled home designs showcase the stone craftsmanship and horizontal or brick siding while bringing the perfect touch of modern flair. Contemporary trim, metal roof accents, inviting front porches, and shake siding offer the fresh perspective on the features you love.
Latest Model Homes:
- Carroll – Edge on Hudson – Brownstones
The Carroll’s gourmet kitchen is open to both the spacious great room and dining room, making this townhome perfect for entertaining.
- Park – Edge on Hudson – Brownstones
The Park’s open concept great room and dining room overlook the well-designed gourmet kitchen, which is highlighted by a large center island with a breakfast bar, significant counter and cabinet space, a spacious pantry, as well as deck access.
Pennsylvania
As the original home of Toll Brothers, Pennsylvania has seen an evolution of architectural design styles. Blending traditional styles with craftsman and modern farmhouse details, Pennsylvania showcases stone and brick masonry with metal roof accents, contemporary trim, brackets, and shed dormers.
Latest Model Homes:
- Wyncote – Dautcher Farm
The Wyncote’s inviting covered entry and charming foyer afford views of the formal dining room and spacious great room and the large kitchen opens to the breakfast area and family room.
- Lyndell – Chester Springs Crossing
The Lyndell’s inviting entry and welcoming foyer open onto a spacious flex room, with views of the expansive great room and casual dining area with rear yard access.
- Rowling – Reserve at Center Square
The Rowling’s farmhouse aesthetic is complete with a gourmet kitchen that includes a large center island that overlooks the breakfast area and the great room.
- Dolington – Regency at Creekside Meadows
The Dolington’s kitchen opens into both the family and dining rooms to create a great space for entertaining.
- Stonewyck – Regency at Creekside Meadows
The Stonewyck’s gorgeous primary bedroom is accented by a lovely tray ceiling, generous walk-in closet, as well as a deluxe bath with a dual-sink vanity, a luxe shower with a seat, and linen storage.
- Whelman – Regency at Creekside Meadows
The Whelman’s well-quipped kitchen features a large center island with a breakfast bar, plenty of counter and cabinet space, roomy pantry and the adjoining breakfast area, which boasts a cathedral ceiling and offers easy access to the covered patio.
- Blenheim – Regency at Creekside Meadows
The Blenheim’s open floor plan allows the kitchen to overlook the spacious great room.
- Barbour – Reserve at Center Square
The elegant formal foyer of the delightful Barbour greets you and your guests in style. Beyond its sophisticated charm, this home is a place for relaxing and enjoying life.
- Belliotti – Reserve at Center Square
The Belliotti’s welcoming side entry and charming foyer open immediately onto the soaring great room and casual dining area with vaulted ceilings, and access to the rear yard.
- Vassar – Darlington Ridge at West Chester
The Vassar’s kitchen, casual dining area, and great room feature an open design with cathedral ceilings that create a feeling of spaciousness.
- Bucknell – Darlington Ridge at West Chester
The Bucknell’s two-story foyer is flanked by the formal living room and the two-story dining room and offers a view of the turned stair.
- Barnston – Preserve at Marsh Creek
The Barnston’s 0pen floor plan provides great space for entertaining while the home’s private office offers an additional workspace.
- Carnegie – Preserve at Marsh Creek
The Carnegie’s gourmet kitchen overlooks the main living areas while a generous flex room at front of home provides versatile living and entertaining options.
- Elverson – Preserve at Marsh Creek
The Elverson’s welcoming covered entry and stunning two-story foyer flow into the lovely formal dining room, with views to the spacious great room.
- Waylen – Enclave at the Promenade
The Waylen’s kitchen overlooks the expansive great room and casual dining area while the large primary bedroom suite includes a private bath and two walk-in closets.
- Odessa Elite – Enclave at the Promenade
The Odessa Elite’s covered entry and inviting foyer open onto the elegant stairs, and a provides a view of the spacious great room.
South Carolina
Offering a fresh take on Southern charm, South Carolina homes showcase modern interpretations of traditional, farmhouse, bungalow, and craftsman styles. Architectural details such as open rafter tails, trellises, brackets, and dentils add a warm and welcoming feel while painted brick brings refinement to exterior color palettes. Many designs highlight luxury outdoor living spaces in both the front and rear of the home. With a variety of both single- and two-story designs and open floor plans featuring versatile flex spaces, these homes epitomize sophisticated South Carolina living.
Latest Model Homes:
- Duke – The Manors at Lake Ridge
The Duke provides a grand setting for cooking and entertaining, with a large kitchen that is designed with the chef in mind. And after a night hosting friends and family, this home offers a luxurious getaway in its primary bedroom, which includes a private den and a dedicated dressing area.
Texas
With a wide range of home designs, like brick, hill country, farmhouse, and transitional, Texas features diverse architecture to fit every style. Updating classic Texas exteriors with painted brick options accented by metal windows, these homes offer a timeless look that feels fresh and modern, yet old-world historical. In Texas, you’ll even find modern farmhouses hitting the market.
Latest Model Homes:
- Watson – The Groves
You’ll find that the Watson’s cathedral ceiling unifies the great room and covered porch, while the spacious game room is ideal for multi-generation entertaining.
- Leighton – Woodson’s Reserve, Villa Collection
The Leighton’s inviting covered entry leads to the extended foyer with tray ceiling, revealing the beautiful formal dining room and views to the expansive great room and covered porch with cathedral ceilings throughout.
- Turner – Lakes at Creekside
The Turner offers deluxe touches for the modern family – such as a desirable open-scheme layout and a private study with double-door entry.
- Valen – Woodson’s Reserve
The numerous windows that overlook the Valen’s courtyard fill the home with natural light, while the stunning open design makes entertaining easy.
- Maclean – Lakewood at Brookhollow
The Maclean makes a great first impression with a foyer that features a tray ceiling and a three-car tandem garage.
Utah
With incredibly diverse architecture, Utah offers something for almost every style. Utah offers designs from Frank Lloyd Wright-inspired exteriors to modern homes and everything in between, like: prairie homes with low-pitched roofs and deep overhangs, horizontal siding, and stone accents; traditional styles includes siding, shutters, brackets and brick; modern styles that showcase sharp angled roofs, large windows, metal roof accents, and a mix of vertical siding and stucco; and traditional farmhouses that feature a combination of horizontal and board and batten siding, shutters, metal shed roofs, and brackets.
Latest Model Homes:
- Cutler – The Ridge by Toll Brothers
The Cutler features a versatile open floor plan ideal for hosting family gatherings and a generous loft that is central to the upstairs bedrooms.
Virginia
The premier example of modern farmhouse and contemporary style, Virginia’s home designs showcase clean lines, contemporary trim, steep gables, and metal roof porches. From metal awnings and masonry with board batten or shake siding to steep gables and inviting front porches, Virginia has pioneered this architectural style. With the addition of integrated outdoor living options, you’ll find a vibrant energy that’s unmatched in this market.
Latest Model Homes:
- Newbrook – Commonwealth Place at Westfields
The Newbrook is a modern townhouse with a gourmet kitchen that provides open views of the dining room and great room, creating a perfect space for entertaining.
- Willard – Commonwealth Place at Westfields
The Willard’s third-floor primary bedroom is highlighted by a large walk-in closet and spa-like primary bath with a dual-sink vanity.
Washington/Oregon
Using a broad mix of styles ranging from traditional Northwest coast to contemporary, Washington and Oregon architecture stays true to the local craftsmanship the Pacific Northwest is known for. From traditional stone and shake siding with trim accented by brackets to contemporary styles that mix materials like siding, wood, or stone with sharp lines and contrasting horizontal and vertical architectural features like sloped roofs, this region offers the epitome of design and style. Here, you’ll also find a modern take on the farmhouse design is entering the market, which includes board and batten siding, metal roofs, and porches.
Latest Model Homes:
- Burke Elite – The Ridge at Big Rock, Sandstone Collection
The Burke Elite’s impressive windows allow for plenty of natural light to fill the open floor plan that seamlessly connects the bright dining room and great room with access to the front covered balcony.
- Alsea – Toll Brothers at Camas Meadows
The Alsea is an example of stylish modern luxury. The well-equipped kitchen features sliding glass door access to the rear yard and is complete with large center island that overlooks open-concept floor plan.
- McCartney – Bridgewood Estates
The McCartney features a two-story great room and an adjoining two-story dining room as well as a well-appointed kitchen with an oversized island, a roomy nook, and a walk-in pantry.
- Tekoa – Cascade Canyon
The Tekoa’s covered porch adds curb appeal and invites visitors into the impressive formal living and elegant dining room, with views to the spacious family room.
- Whistler – Windsor Grove
The Whistler’s secluded bedroom on first floor is an ideal space for a guest suite or home office, while the upstairs loft provides a great secondary living space.
By offering quality luxury architecture, Toll Brothers brings exciting, modern, and sophisticated homes across America. With Toll Brothers, you’ll have the opportunity to personalize the details and features to make your home feel completely unique and completely yours.









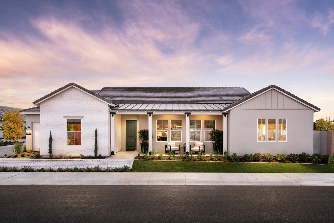
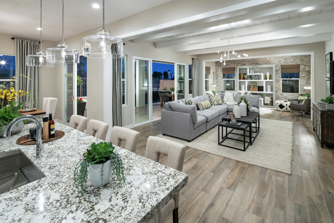
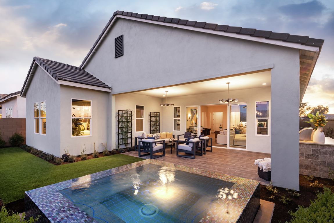
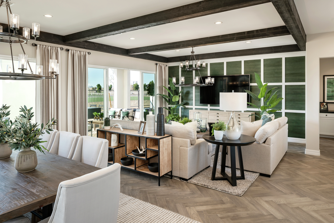
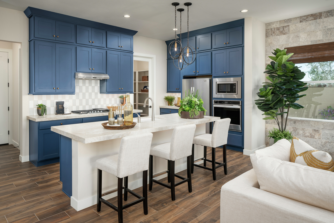
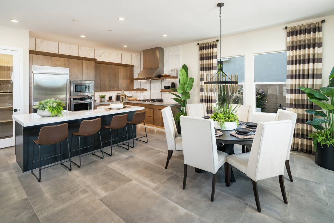
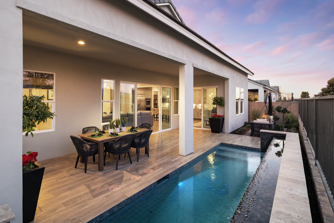
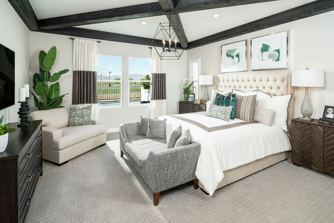
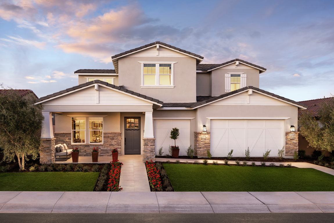
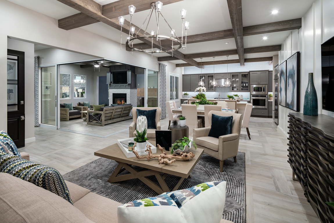
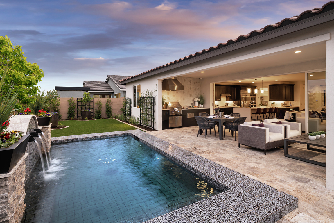
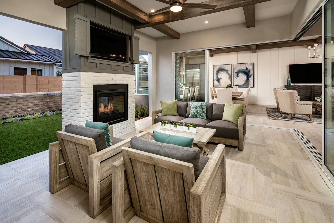
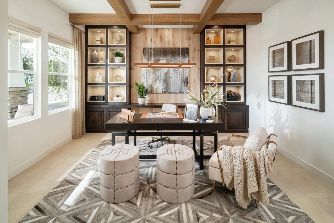
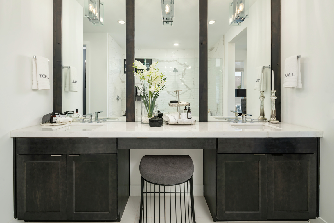
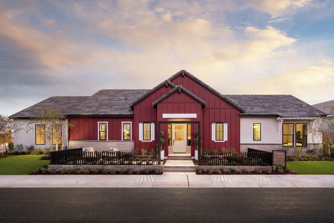
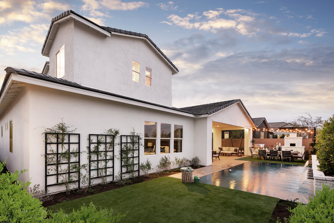
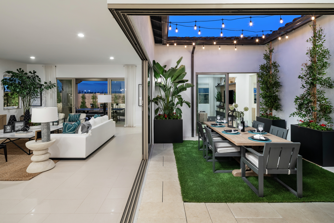
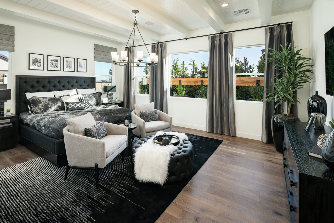
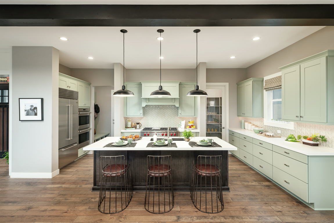
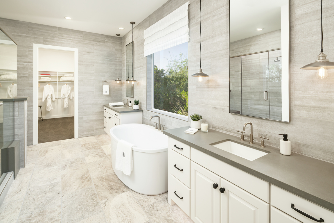
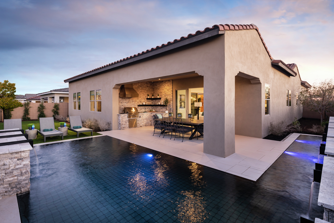
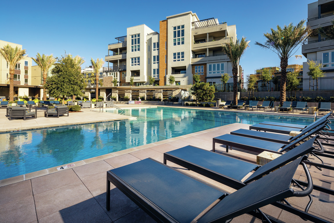
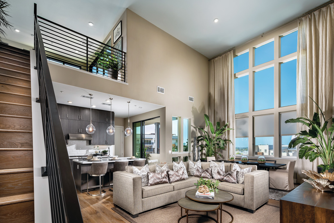
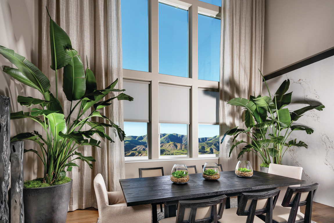
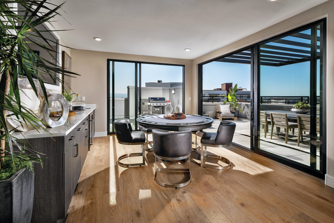
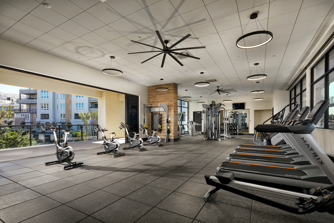
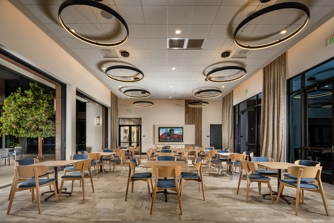
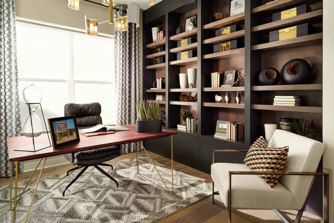
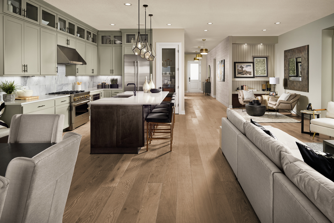
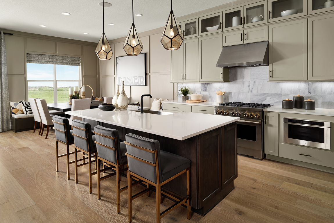
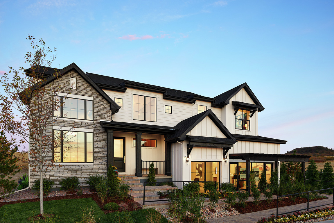
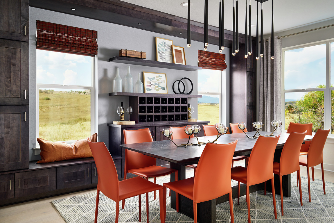
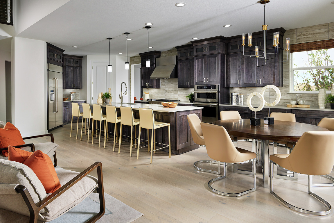
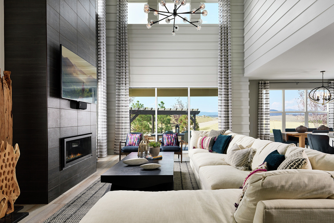
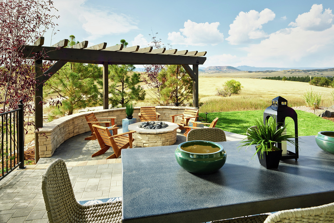
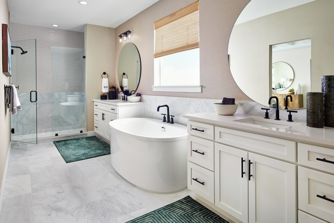
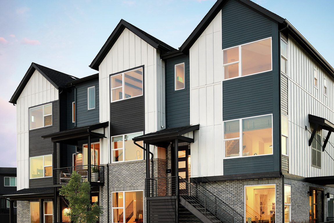
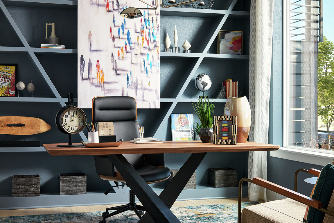
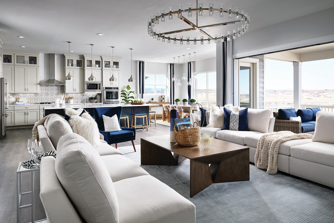
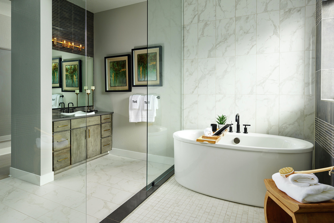
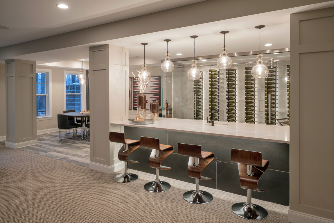
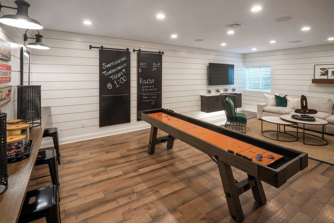
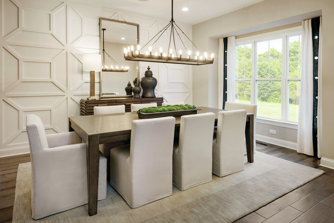
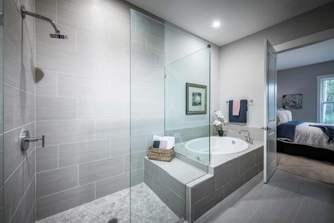
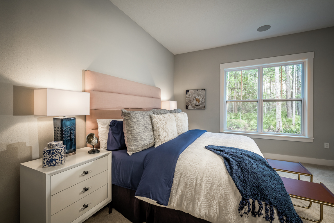
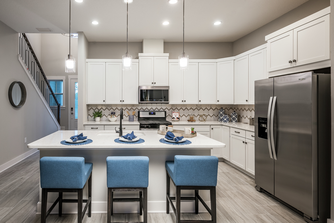
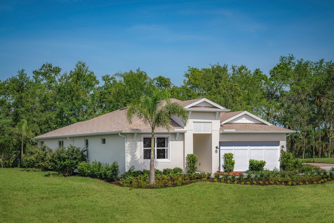
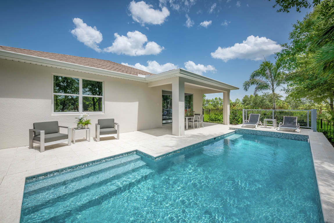
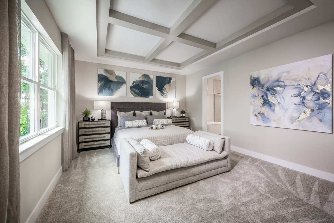
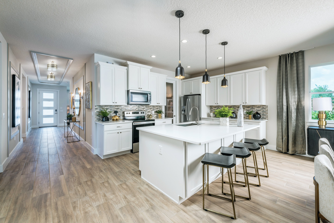
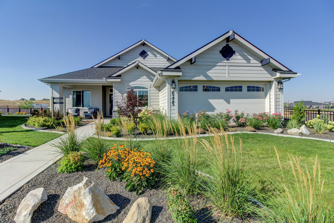
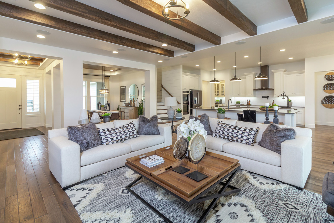
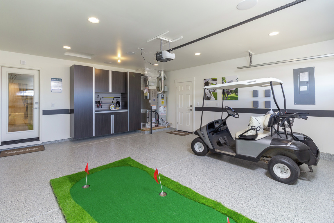
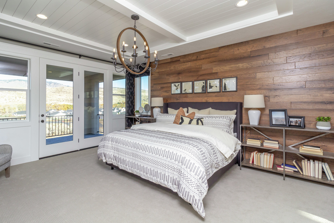
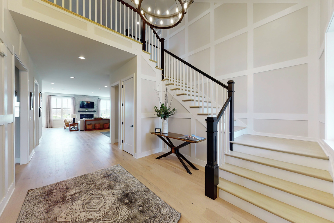
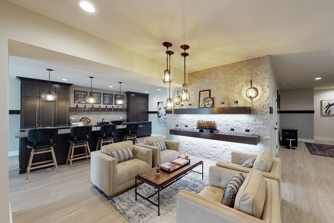
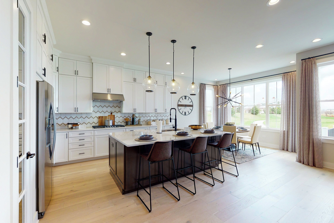
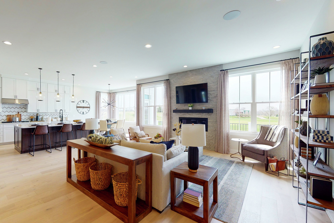
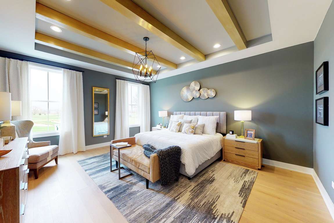
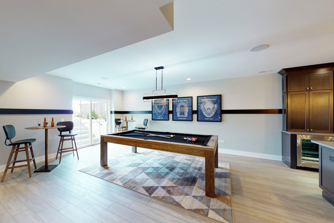
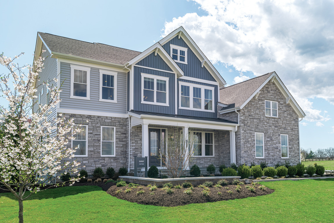
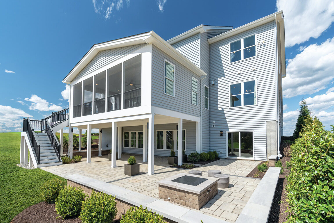
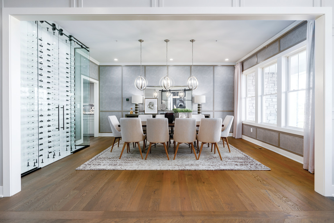
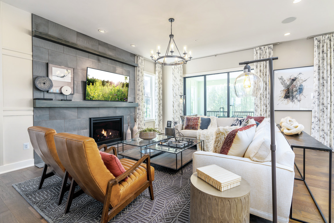
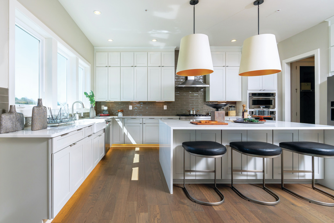
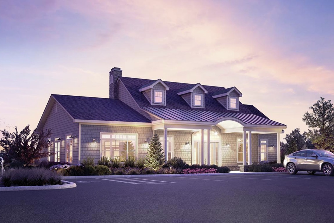
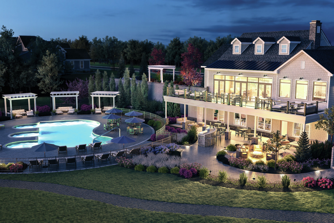
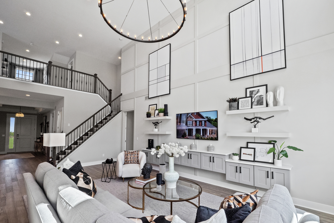
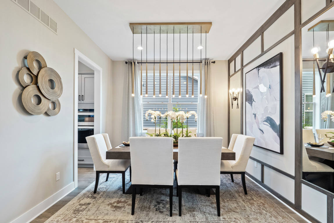
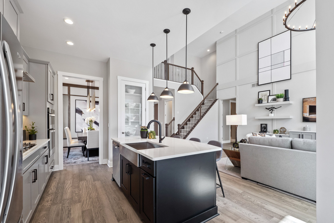
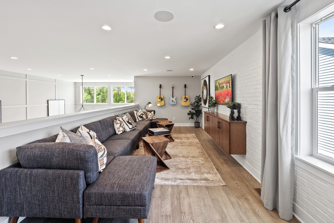
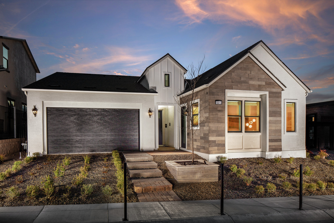
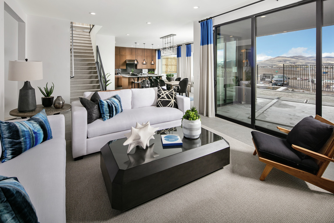
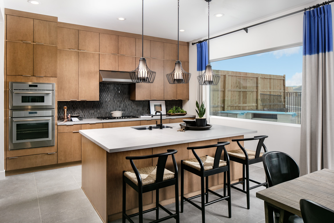
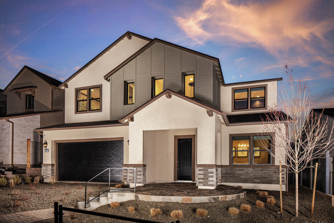
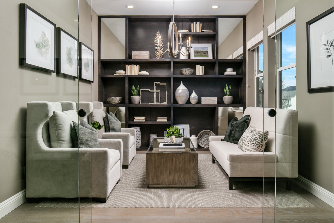
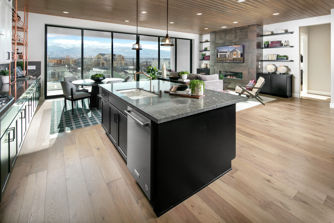
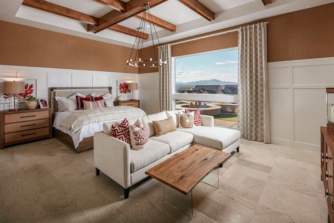
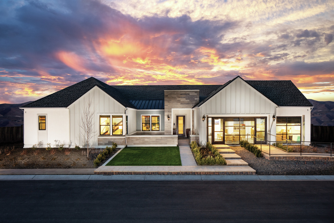
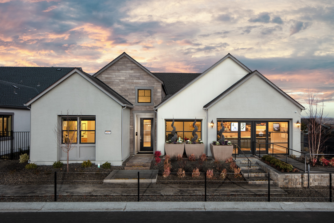
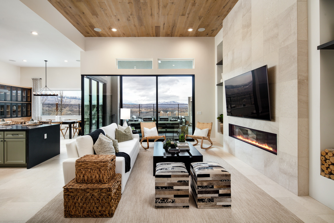
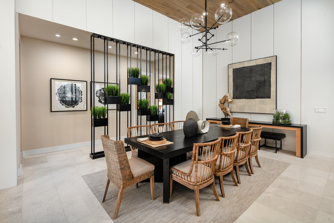
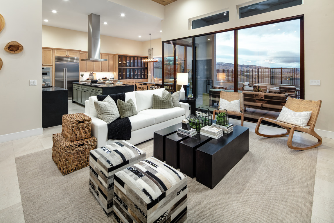
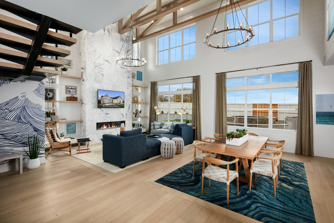
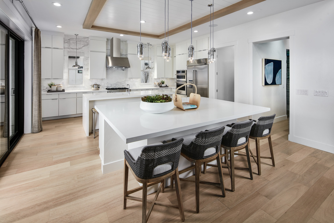
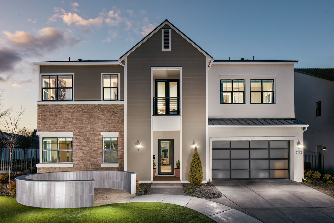
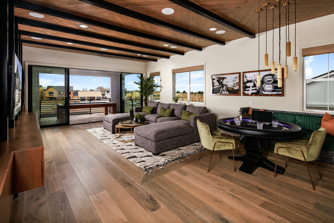
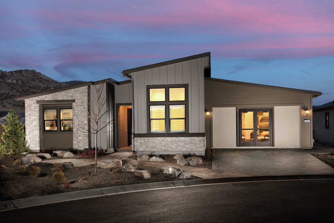
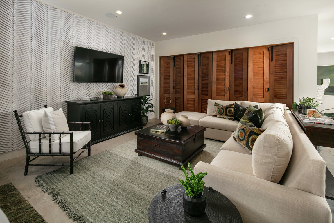
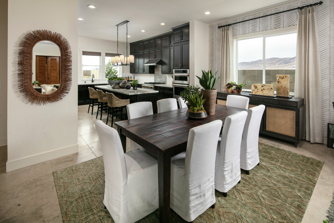
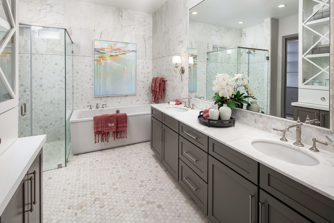
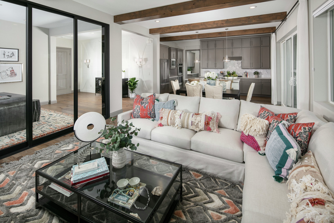
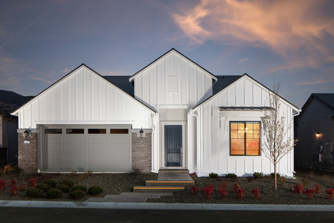
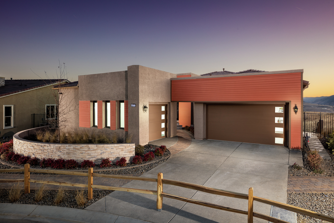

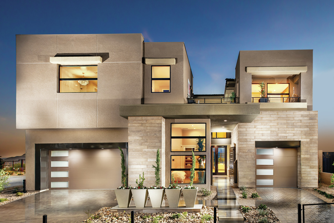
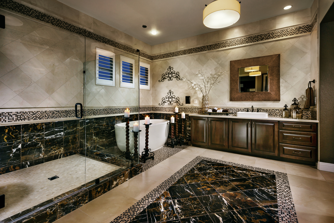
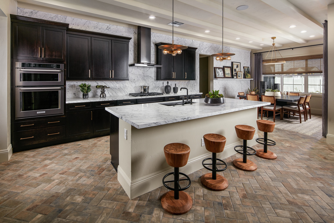
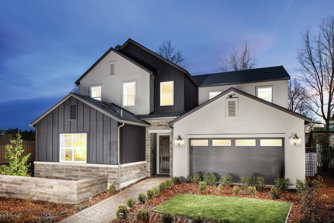
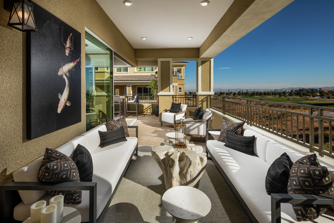
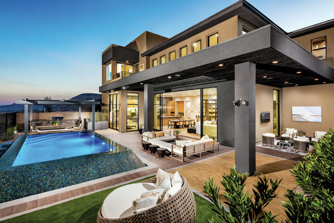
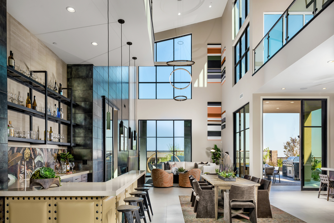
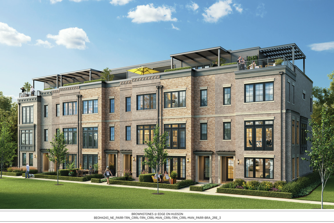
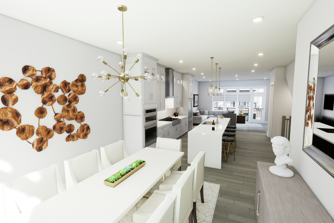
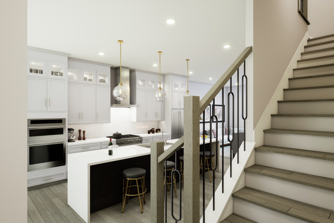
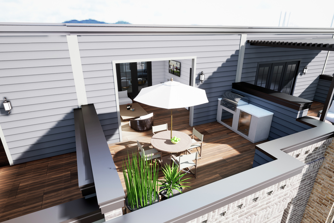
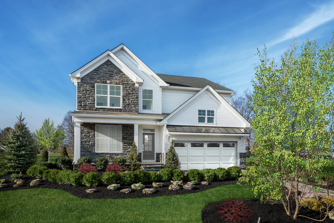
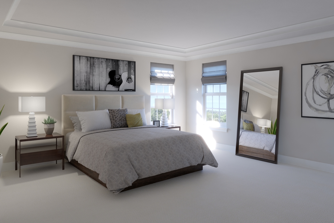
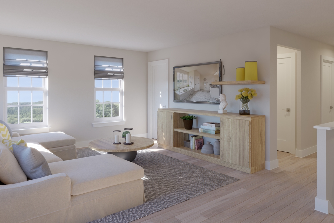
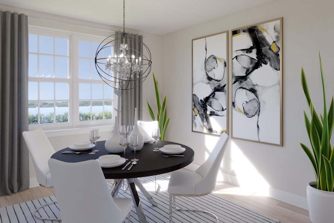
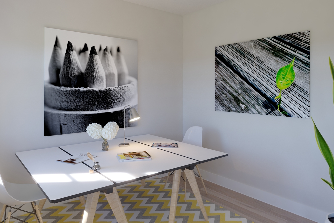
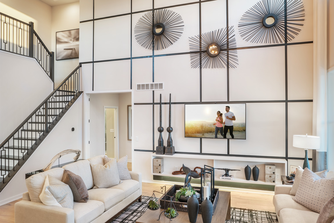
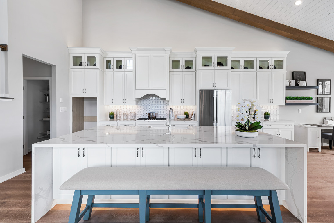
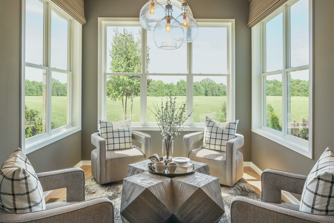
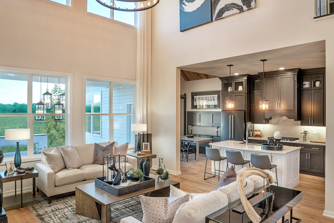
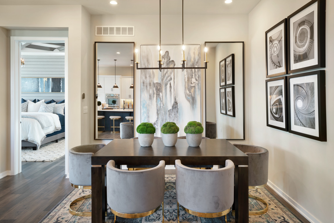
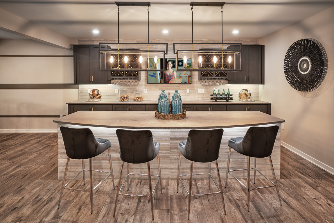
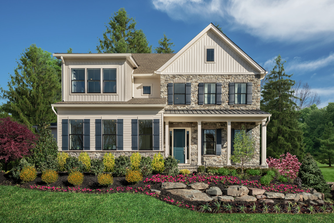
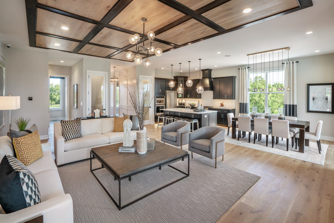
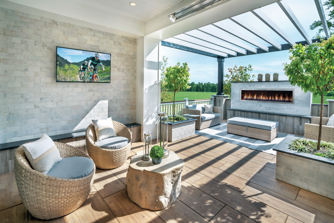
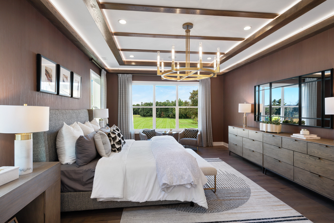
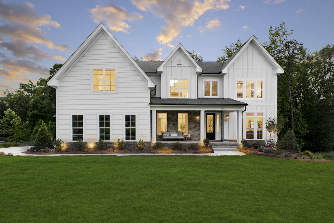
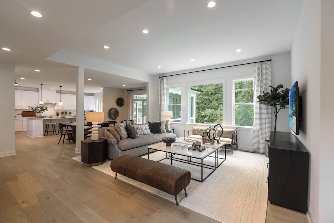
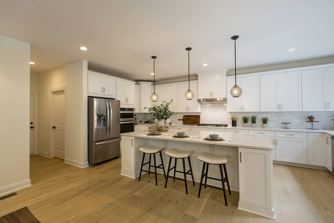
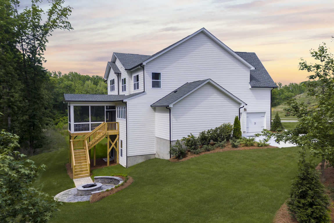
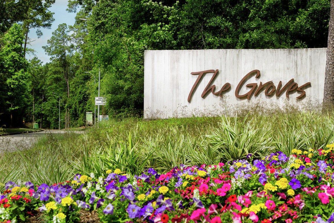
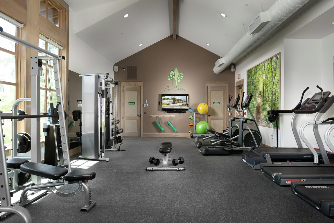
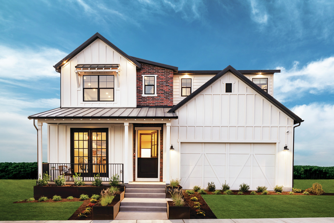
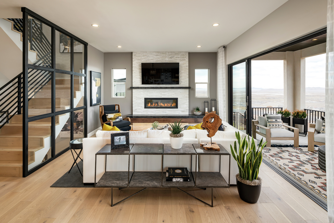
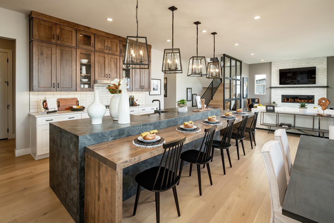
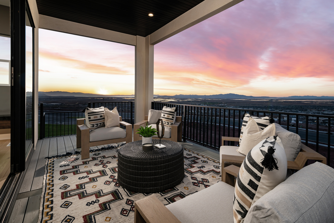
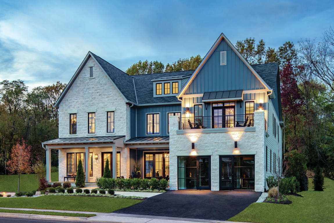
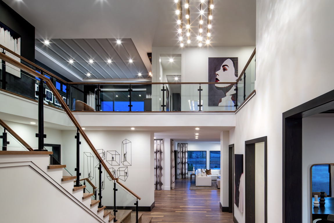
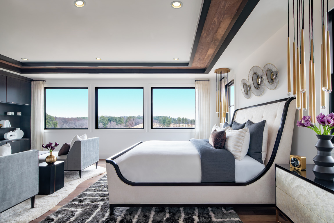
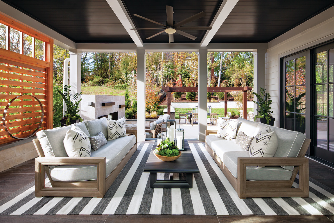
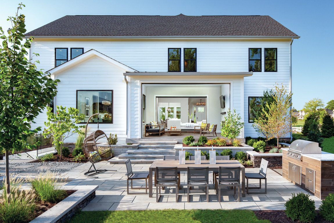
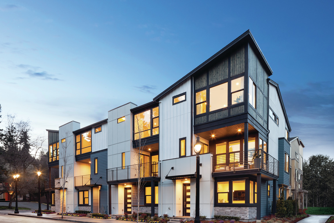
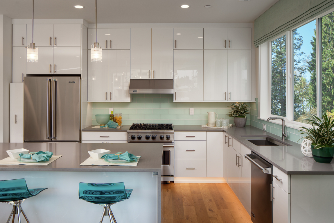
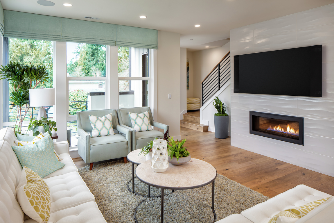
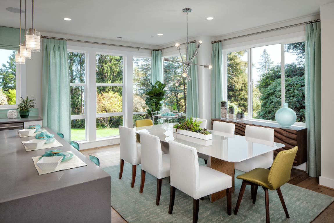
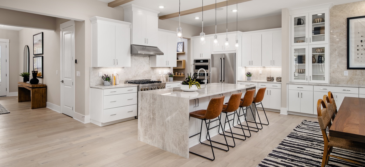
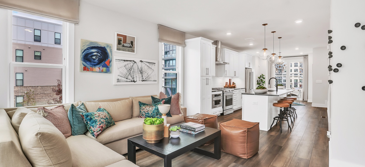
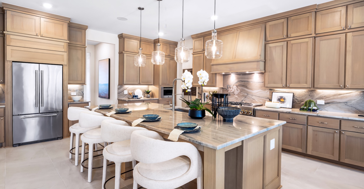




2 Comments
Looking for the floor plan for the Palatine Craftsman.
Please Email all the details of that home and similar ones like it In the Maryland, Georgia, Florida and New Jersey area.
Thank you.
Hi Sha, we appreciate your interest in our homes. We have emailed you possible designs that suit your criteria. Thanks!